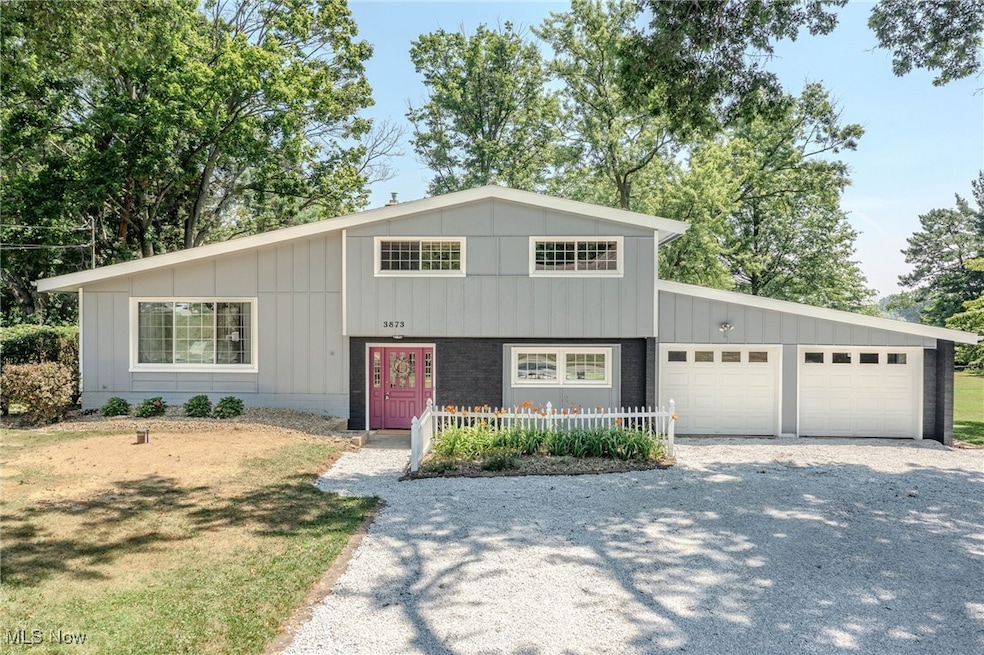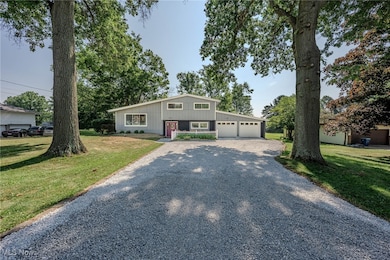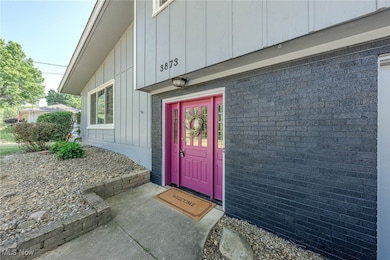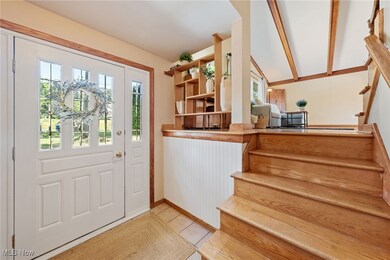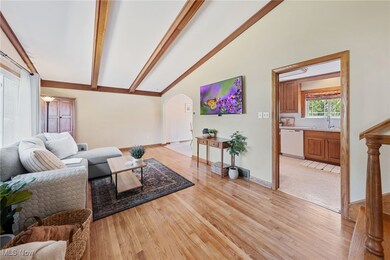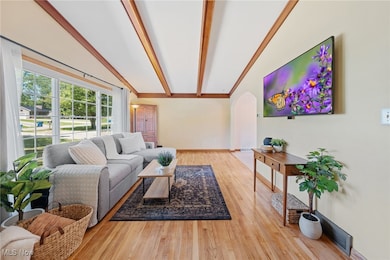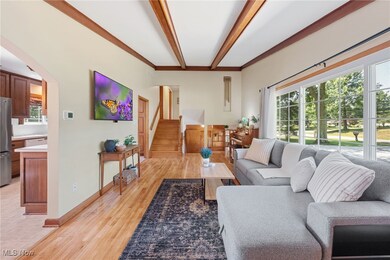
3873 Croydon St Norton, OH 44203
Estimated payment $1,694/month
Highlights
- Hot Property
- Deck
- No HOA
- Norton Primary Elementary School Rated A-
- Park or Greenbelt View
- 2 Car Attached Garage
About This Home
Welcome to 3873 Croydon Rd in Norton — a beautifully updated and meticulously maintained split-level home set on a spacious 0.68-acre lot in the highly-rated Norton City School District. Offering 3 bedrooms, 2 full baths, and over 2,200 square feet of living space, this home features gleaming hardwood floors throughout, a freshly painted exterior, and a bright, modern kitchen complete with updated appliances. Whether you're relaxing in the main living area or hosting guests, the layout offers both comfort and flexibility for everyday living and entertaining.
Major upgrades have already been taken care of, including a brand-new roof, new HVAC system, new well, and a 2017 water heater—delivering peace of mind and efficiency for years to come. Step outside to a large, private backyard with plenty of room for gardening, play, or outdoor dining. Located on a quiet residential street just minutes from schools, parks, and local amenities, 3873 Croydon Rd combines classic charm with thoughtful updates in a welcoming, well-established neighborhood. It's the perfect opportunity to enjoy modern convenience in a serene suburban setting.
Listing Agent
EXP Realty, LLC. Brokerage Email: andy@neohliving.com, 330-608-1701 License #2020004291 Listed on: 07/17/2025

Co-Listing Agent
EXP Realty, LLC. Brokerage Email: andy@neohliving.com, 330-608-1701 License #2015003539
Open House Schedule
-
Saturday, July 19, 202512:00 to 1:30 pm7/19/2025 12:00:00 PM +00:007/19/2025 1:30:00 PM +00:00Add to Calendar
Home Details
Home Type
- Single Family
Est. Annual Taxes
- $3,044
Year Built
- Built in 1959
Lot Details
- 0.68 Acre Lot
- Lot Dimensions are 112x265
- West Facing Home
Parking
- 2 Car Attached Garage
- Garage Door Opener
Home Design
- Split Level Home
- Brick Exterior Construction
- Fiberglass Roof
- Asphalt Roof
- Wood Siding
Interior Spaces
- 2-Story Property
- Park or Greenbelt Views
- Finished Basement
- Basement Fills Entire Space Under The House
Kitchen
- Range
- Microwave
- Dishwasher
Bedrooms and Bathrooms
- 3 Bedrooms
- 2 Full Bathrooms
Laundry
- Dryer
- Washer
Outdoor Features
- Deck
- Patio
Utilities
- Forced Air Heating and Cooling System
- Heating System Uses Gas
Community Details
- No Home Owners Association
- Norton Center Heights Subdivision
Listing and Financial Details
- Assessor Parcel Number 4602908
Map
Home Values in the Area
Average Home Value in this Area
Tax History
| Year | Tax Paid | Tax Assessment Tax Assessment Total Assessment is a certain percentage of the fair market value that is determined by local assessors to be the total taxable value of land and additions on the property. | Land | Improvement |
|---|---|---|---|---|
| 2025 | $2,917 | $59,612 | $12,502 | $47,110 |
| 2024 | $2,917 | $59,612 | $12,502 | $47,110 |
| 2023 | $2,917 | $59,612 | $12,502 | $47,110 |
| 2022 | $2,842 | $47,447 | $9,923 | $37,524 |
| 2021 | $2,854 | $47,447 | $9,923 | $37,524 |
| 2020 | $2,716 | $47,870 | $9,920 | $37,950 |
| 2019 | $2,693 | $41,590 | $9,030 | $32,560 |
| 2018 | $2,179 | $41,590 | $9,030 | $32,560 |
| 2017 | $2,295 | $41,590 | $9,030 | $32,560 |
| 2016 | $2,295 | $39,130 | $9,030 | $30,100 |
| 2015 | $2,295 | $39,130 | $9,030 | $30,100 |
| 2014 | $2,274 | $39,130 | $9,030 | $30,100 |
| 2013 | $2,254 | $39,200 | $9,030 | $30,170 |
Property History
| Date | Event | Price | Change | Sq Ft Price |
|---|---|---|---|---|
| 07/17/2025 07/17/25 | For Sale | $260,000 | -- | $128 / Sq Ft |
Purchase History
| Date | Type | Sale Price | Title Company |
|---|---|---|---|
| Quit Claim Deed | $147,750 | New Title Company Name | |
| Quit Claim Deed | $147,750 | New Title Company Name | |
| Warranty Deed | $152,000 | None Available |
Mortgage History
| Date | Status | Loan Amount | Loan Type |
|---|---|---|---|
| Open | $28,400 | New Conventional | |
| Open | $147,750 | New Conventional | |
| Previous Owner | $147,750 | New Conventional | |
| Previous Owner | $149,140 | FHA | |
| Previous Owner | $75,000 | New Conventional | |
| Previous Owner | $80,000 | Balloon |
Similar Homes in the area
Source: MLS Now
MLS Number: 5140182
APN: 46-02908
- 3853 Easton Rd
- 3687 Brookside Dr
- 3223 Weber Dr
- 3571 Greenwich Rd
- 3819 S Cleveland Massillon Rd
- 3212 Trotter Rd
- 3837 S Cleveland Massillon Rd
- 3837 S Cleveland Massillon Rd
- 3837 S Cleveland Massillon Rd
- V/L 3837C S Cleveland Massillon Rd
- V/L 3837B S Cleveland Massillon Rd
- 3837 S Cleveland Massillon Rd
- 3883 Higgins Dr
- 1150 Wilbur Ave
- 3187 Grenfall Rd
- 3402 Easton Rd
- 3931 Higgins Dr
- 0 Golf Course Dr
- 2783 Shellhart Rd
- 2720 Pinegate Dr
- 1270 South Ave
- 1424 Wooster Rd
- 649 W Hopocan Ave Unit 1/2
- 404 Wooster Rd N Unit 3
- 203 Robinson Ave
- 600 Grant Allen Way
- 149 Meadowcreek Dr
- 549 5th St SE
- 2553-2599 Romig Rd
- 1315 Kohler Ave
- 1274 Welsh Ave
- 1433 Kenmore Blvd Unit A
- 1138 Kohler Ave
- 1224 Florida Ave Unit a 1224
- 1263 Anna Ave Unit 1263
- 1163 Carey Ave Unit 1-2
- 2319 22nd St SW Unit 3
- 1626 Sunnyacres Rd
- 1096 Silvercrest Ave
- 276 Acacia Ln
