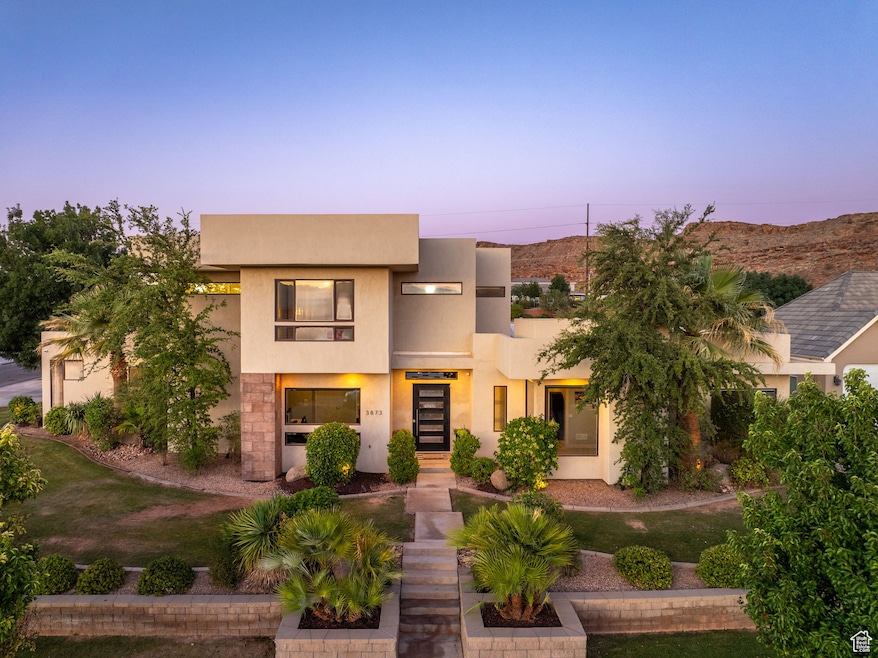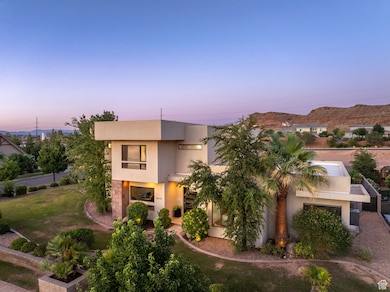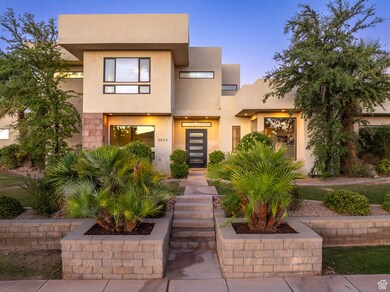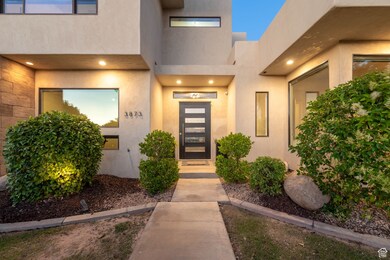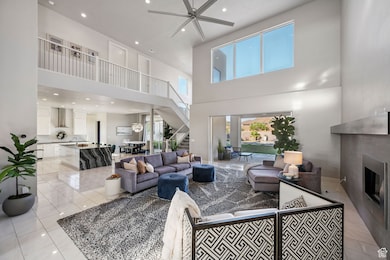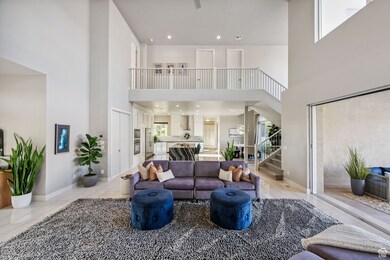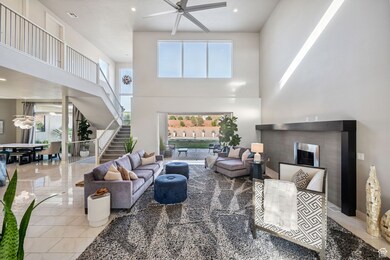
3873 S 2510 E St. George, UT 84790
Estimated payment $11,631/month
Highlights
- Home Theater
- Heated Pool and Spa
- Secluded Lot
- Sunrise Ridge Intermediate School Rated A-
- Mountain View
- Wood Flooring
About This Home
Beautiful home in Meadow Valley Farms with no HOA, located on a spacious -acre corner lot in an established, friendly neighborhood near Little Valley Elementary, Sunrise Ridge Intermediate, and Desert Hills High School-plus just minutes from parks and the popular BYU Creamery Alumni. Bright and airy with vaulted ceilings and an open-concept layout, this home features a chef's kitchen with double dishwashers, Viking cooktop, butler's pantry, and floor-to-ceiling cabinetry. You'll love the large mudroom, oversized laundry room, and smart features like surround sound, central vac, instant water heaters, and an 8-camera Reolink security system (alarm wired). The primary suite includes a walk-in shower, garden tub, makeup vanity, and a huge walk-in closet. The basement offers a theater room, home gym, extra bedrooms, and generous storage. Enjoy seamless indoor/outdoor living with sliding glass doors, a 600 sq/ft covered patio, 40' x 20' saltwater pool/spa, electric pool cover, and outdoor shower. The fully fenced yard features lush grass, mature landscaping, and landscape lighting. A 4-car garage with built-ins completes this amazing home in one of St. George's most desirable communities.
Home Details
Home Type
- Single Family
Est. Annual Taxes
- $7,423
Year Built
- Built in 2014
Lot Details
- 0.46 Acre Lot
- Property is Fully Fenced
- Landscaped
- Secluded Lot
- Corner Lot
- Sprinkler System
- Property is zoned Single-Family, R1
Parking
- 4 Car Attached Garage
Home Design
- Flat Roof Shape
- Stone Siding
- Stucco
Interior Spaces
- 7,681 Sq Ft Home
- 3-Story Property
- Wet Bar
- Central Vacuum
- Ceiling Fan
- Self Contained Fireplace Unit Or Insert
- Double Pane Windows
- Shades
- Home Theater
- Mountain Views
- Basement Fills Entire Space Under The House
- Home Security System
Kitchen
- Built-In Oven
- Built-In Range
- Range Hood
- Microwave
- Disposal
Flooring
- Wood
- Carpet
- Tile
Bedrooms and Bathrooms
- 6 Bedrooms | 2 Main Level Bedrooms
- Walk-In Closet
- 6 Full Bathrooms
- Bathtub With Separate Shower Stall
Pool
- Heated Pool and Spa
- Heated In Ground Pool
Outdoor Features
- Covered patio or porch
- Basketball Hoop
Schools
- Little Valley Elementary School
- Desert Hills Middle School
- Desert Hills High School
Utilities
- Central Air
- Heat Pump System
- Natural Gas Connected
Community Details
- No Home Owners Association
- Meadow Valley Farms Ph 1 Subdivision
Listing and Financial Details
- Assessor Parcel Number SG-MVF-1-11
Map
Home Values in the Area
Average Home Value in this Area
Tax History
| Year | Tax Paid | Tax Assessment Tax Assessment Total Assessment is a certain percentage of the fair market value that is determined by local assessors to be the total taxable value of land and additions on the property. | Land | Improvement |
|---|---|---|---|---|
| 2025 | $7,423 | $1,055,670 | $248,215 | $807,455 |
| 2023 | $7,574 | $1,131,570 | $184,250 | $947,320 |
| 2022 | $7,611 | $1,069,475 | $154,000 | $915,475 |
| 2021 | $6,333 | $1,327,100 | $270,000 | $1,057,100 |
| 2020 | $6,146 | $1,212,900 | $170,000 | $1,042,900 |
| 2019 | $5,744 | $1,107,300 | $170,000 | $937,300 |
| 2018 | $5,046 | $502,315 | $0 | $0 |
| 2017 | $4,678 | $452,100 | $0 | $0 |
| 2016 | $8,155 | $728,900 | $0 | $0 |
| 2015 | $4,123 | $353,540 | $0 | $0 |
| 2014 | $985 | $85,000 | $0 | $0 |
Property History
| Date | Event | Price | Change | Sq Ft Price |
|---|---|---|---|---|
| 06/25/2025 06/25/25 | For Sale | $1,990,000 | -- | $259 / Sq Ft |
Purchase History
| Date | Type | Sale Price | Title Company |
|---|---|---|---|
| Warranty Deed | -- | Southern Utah Title |
Mortgage History
| Date | Status | Loan Amount | Loan Type |
|---|---|---|---|
| Open | $319,000 | Future Advance Clause Open End Mortgage | |
| Open | $496,700 | Stand Alone Refi Refinance Of Original Loan | |
| Closed | $59,160 | Adjustable Rate Mortgage/ARM |
Similar Homes in the area
Source: UtahRealEstate.com
MLS Number: 2094581
APN: 0903788
- 2644 E 3800 S
- 4009 S 2420 E
- 2762 E Hazel Dr
- 2291 E 3860 S
- 3641 S 2640 St E
- 4061 S 2420 E Unit 74
- 4061 S 2420 E
- 0 81-3962 Unit 23-245967
- 4095 S 2420 E
- 2805 E Auburn Dr
- 3827 S Jessamine Cir
- 3853 S Quarry Ridge Dr
- 0 Meadow Valley Ln Unit 24-256739
- 92 Meadow Valley Ln
- 2249 E Fieldstone Cir
- 3089 E Banded Hills Dr
- 3499 S 2710 E
- 3643 S 2870 E
- 2234 Tawny Ridge Dr
- 2006 Westcliff Dr
- 2819 S Grass Valley Dr
- 6068 S White Trails Dr
- 6068 S White Trails Dr
- 770 S 2780 E
- 514 S 1990 E
- 2271 E Dinosaur Crossing Dr
- 5088 S Desert Color Pkwy
- 3061 S Bloomington Dr E
- 3080 S Bloomington Dr E Unit B4
- 3080 S Bloomington Dr E
- 368 S Mall Dr
- 344 S 1990 E
- 779 W Periwinkle Ln
- 1218 W Copeland Dr
- 277 S 1000 E
- 2695 E 370 N
- 605 E Tabernacle St
- 80 S 400 E
- 60 N 100th St W
