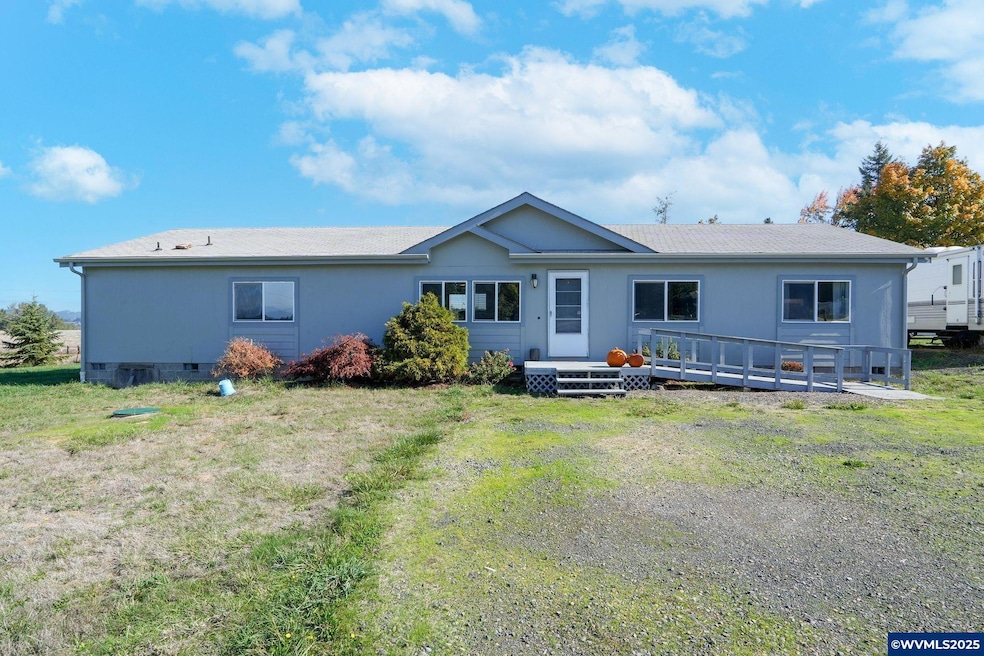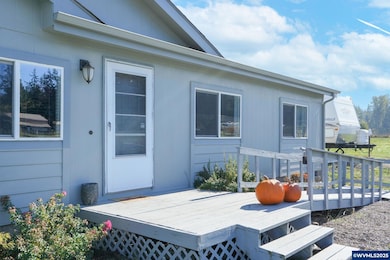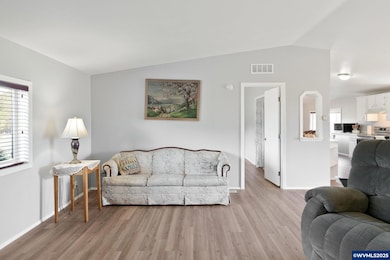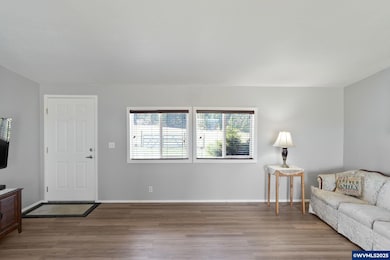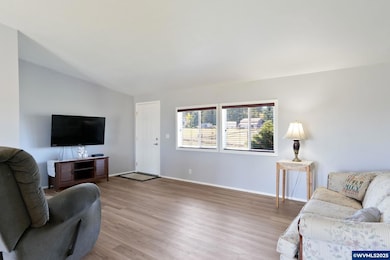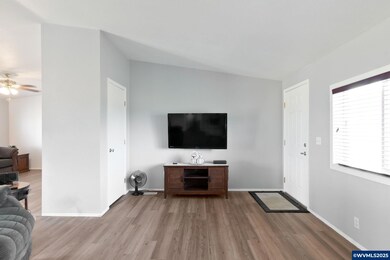38733 Shady Oak Rd NE Albany, OR 97322
Estimated payment $3,454/month
Total Views
5,311
4
Beds
2
Baths
1,848
Sq Ft
$345
Price per Sq Ft
Highlights
- Barn
- Family Room with Fireplace
- Covered Patio or Porch
- RV Access or Parking
- Territorial View
- First Floor Utility Room
About This Home
Welcome to the best of both worlds: peaceful country living on 5 acres with the convenience of being close to town. Exterior features: larger roof pitch, NEW covered deck, fire pit, LARGE pastures & a 3 stall barn w/ new walls! The 1440 sq ft multi-use shop w/electrical, has 2 large bay doors & room to spare! Interior features 4 beds 2 baths, all new LVP floors, paint, & kitchen cabinets/countertop & 2 living spaces! There's room to grow, space to roam & everything you need for modern farm-style living!
Property Details
Home Type
- Manufactured Home
Est. Annual Taxes
- $1,160
Year Built
- Built in 2000
Lot Details
- 5 Acre Lot
- Partially Fenced Property
Home Design
- Pillar, Post or Pier Foundation
- Shingle Roof
- Composition Roof
- T111 Siding
Interior Spaces
- 1,848 Sq Ft Home
- 1-Story Property
- Family Room with Fireplace
- First Floor Utility Room
- Luxury Vinyl Plank Tile Flooring
- Territorial Views
Kitchen
- Electric Range
- Microwave
- Dishwasher
Bedrooms and Bathrooms
- 4 Bedrooms
- 2 Full Bathrooms
Parking
- 2 Car Garage
- RV Access or Parking
Outdoor Features
- Covered Patio or Porch
- Shop
Schools
- Meadow Ridge Elementary School
- Timber Ridge Middle School
- South Albany High School
Utilities
- Window Unit Cooling System
- Forced Air Heating System
- Pellet Stove burns compressed wood to generate heat
- Well
- Electric Water Heater
- Septic System
- High Speed Internet
Additional Features
- Handicap Accessible
- Barn
Community Details
- One Fox Hollow Subdivision
Listing and Financial Details
- Legal Lot and Block 2 / 3
Map
Create a Home Valuation Report for This Property
The Home Valuation Report is an in-depth analysis detailing your home's value as well as a comparison with similar homes in the area
Home Values in the Area
Average Home Value in this Area
Property History
| Date | Event | Price | List to Sale | Price per Sq Ft |
|---|---|---|---|---|
| 10/22/2025 10/22/25 | For Sale | $637,000 | 0.0% | $345 / Sq Ft |
| 10/15/2025 10/15/25 | Off Market | $637,000 | -- | -- |
| 09/30/2025 09/30/25 | Price Changed | $637,000 | -0.5% | $345 / Sq Ft |
| 08/14/2025 08/14/25 | Price Changed | $639,900 | -1.6% | $346 / Sq Ft |
| 07/29/2025 07/29/25 | Price Changed | $650,000 | -1.5% | $352 / Sq Ft |
| 07/03/2025 07/03/25 | For Sale | $660,000 | -- | $357 / Sq Ft |
Source: Willamette Valley MLS
Source: Willamette Valley MLS
MLS Number: 829712
APN: 10S 03W 15 01200
Nearby Homes
- 39036 Scravel Hill Rd NE
- 38598 Scravel Hill Rd NE
- 33724 Viewcrest Dr NE
- 34388 Grenz Ln NE
- 6309 Elena St NE
- 3161 Millersburg Dr NE
- 3051 NE Mosey Ave
- 3215 54th Ave NE
- 3208 54th Ave NE
- 38115 Scravel Hill Rd NE
- 2938 Kimila Dr NE
- 6413 Cross St
- 3011 Trask Ln NE
- 554 S Main St
- 2988 Clearwater Dr NE
- 3082 Yellowstone Place NE
- 5088 NE North Park Ct
- 0 Harris Ln SE
- 5832 NE Chandra Ct
- 6068 NE Tuscan Loop
- 918 Oakmont Loop NE
- 350 Timber Ridge St NE
- 150 Timber Ridge St NE
- 3835 Knox Butte Rd E
- 225 Timber Ridge St NE
- 4140 Furlong Ave SE
- 595 Geary St NE
- 2762 SE 7th Ave Unit 2766-1
- 3856 Oranda St SE
- 1605 Oak St SE
- 1755 Geary St SE
- 533 4th Ave SW Unit 201
- 731 Elm St SW Unit Upstairs Apartment
- 1525 7th Ave SW Unit 1
- 509 29th Ave SE
- 3517 Hill St SE
- 3238 Lyon St SE Unit 3238
- 3724 Tudor Way SE Unit 3724
- 6208-6293 SE Wilford Ct
- 6609 Devon Ave SE
