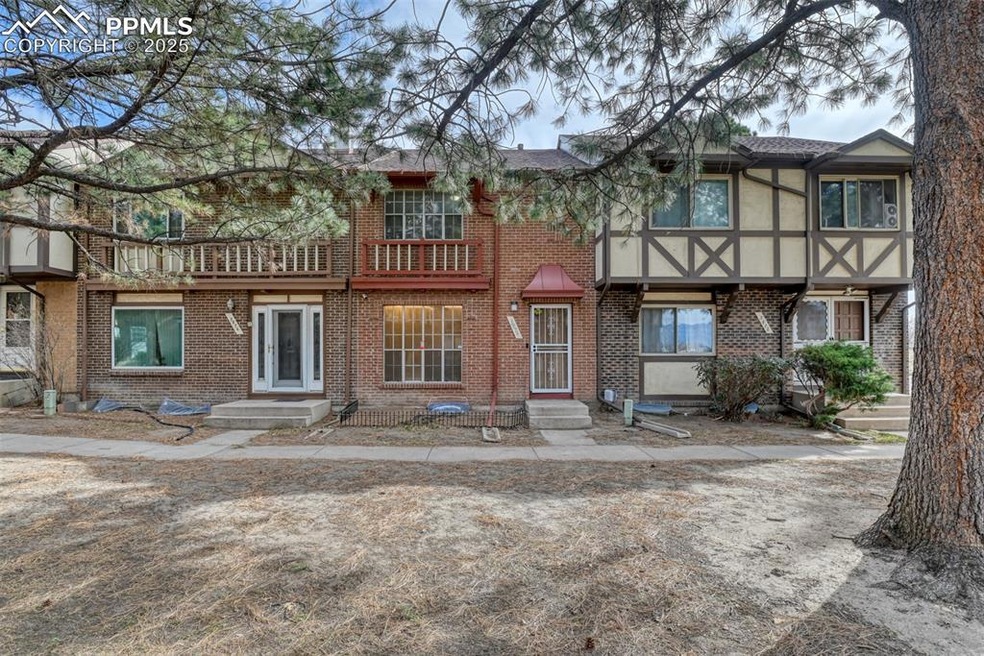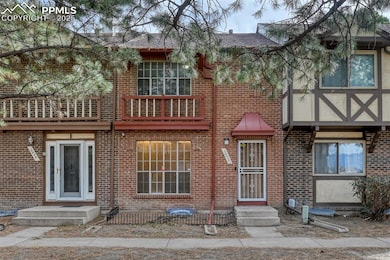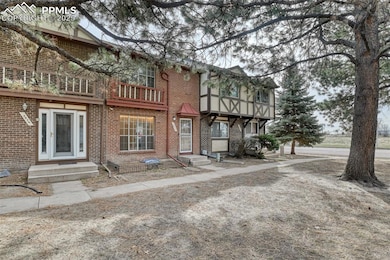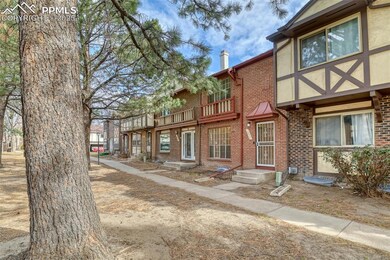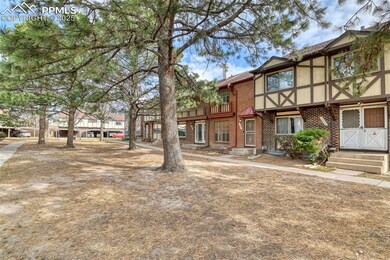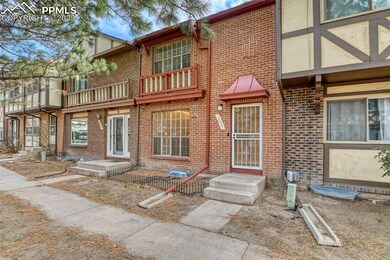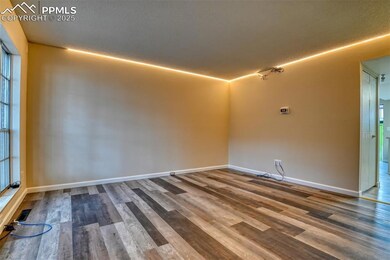
3874 Constitution Ave Colorado Springs, CO 80909
Village Seven NeighborhoodHighlights
- Clubhouse
- Ground Level Unit
- 2 Car Detached Garage
- Wood Flooring
- Community Pool
- Concrete Porch or Patio
About This Home
As of May 2025Discover this beautifully renovated townhome in the historic Georgetown Square Townhomes community—recognized as the oldest covenanted community in Colorado Springs. Step inside to find a bright, updated interior featuring a unique hidden bookcase door that leads to the finished basement. Downstairs, you will enjoy a spacious family room (previously used as the primary bedroom), a non-conforming bedroom with an attached bathroom and large walk-in closet, plus plenty of versatile space for a home office or additional entertainment area.An additional office or bonus room is located upstairs, providing even more flexibility for work or leisure. A private patio offers outdoor enjoyment in a relaxed setting, and the home is equipped with a closed-circuit security system for added peace of mind.As part of the Georgetown Square community, residents have access to a clubhouse for social events, a seasonal swimming pool, and a children’s playground and basketball court/four square area. Specific guidelines and rules for these amenities—including guest policies, hours, and usage—are detailed in the community’s official documents.Experience the charm of Georgetown Square and all that this exceptional townhome has to offer.
Last Agent to Sell the Property
Davidson Biga Realty, Inc. Brokerage Phone: 719-522-1222 Listed on: 03/21/2025
Townhouse Details
Home Type
- Townhome
Est. Annual Taxes
- $767
Year Built
- Built in 1969
Lot Details
- 880 Sq Ft Lot
- Back Yard Fenced
HOA Fees
- $408 Monthly HOA Fees
Parking
- 2 Car Detached Garage
- Carport
Home Design
- Brick Exterior Construction
- Shingle Roof
- Masonite
Interior Spaces
- 1,809 Sq Ft Home
- 2-Story Property
- Attic Fan
Kitchen
- Oven
- Microwave
- Dishwasher
Flooring
- Wood
- Carpet
- Tile
- Luxury Vinyl Tile
Bedrooms and Bathrooms
- 3 Bedrooms
Basement
- Basement Fills Entire Space Under The House
- Laundry in Basement
Schools
- Madison Elementary School
- Sabin Middle School
- Mitchell High School
Utilities
- Forced Air Heating and Cooling System
- Phone Available
Additional Features
- Concrete Porch or Patio
- Ground Level Unit
Community Details
Overview
- Association fees include common utilities, covenant enforcement, lawn, maintenance structure, management, sewer, snow removal, trash removal, water
Amenities
- Clubhouse
- Recreation Room
Recreation
- Community Playground
- Community Pool
Ownership History
Purchase Details
Home Financials for this Owner
Home Financials are based on the most recent Mortgage that was taken out on this home.Purchase Details
Home Financials for this Owner
Home Financials are based on the most recent Mortgage that was taken out on this home.Purchase Details
Home Financials for this Owner
Home Financials are based on the most recent Mortgage that was taken out on this home.Purchase Details
Home Financials for this Owner
Home Financials are based on the most recent Mortgage that was taken out on this home.Purchase Details
Home Financials for this Owner
Home Financials are based on the most recent Mortgage that was taken out on this home.Purchase Details
Purchase Details
Purchase Details
Similar Homes in Colorado Springs, CO
Home Values in the Area
Average Home Value in this Area
Purchase History
| Date | Type | Sale Price | Title Company |
|---|---|---|---|
| Warranty Deed | $268,000 | Land Title Guarantee Company | |
| Warranty Deed | $190,000 | Empire Title Co Springs Llc | |
| Special Warranty Deed | $95,000 | Wtg | |
| Trustee Deed | -- | None Available | |
| Warranty Deed | -- | -- | |
| Deed | $65,000 | -- | |
| Deed | -- | -- | |
| Deed | -- | -- |
Mortgage History
| Date | Status | Loan Amount | Loan Type |
|---|---|---|---|
| Open | $10,525 | FHA | |
| Open | $263,145 | FHA | |
| Previous Owner | $186,558 | FHA | |
| Previous Owner | $7,462 | Stand Alone Second | |
| Previous Owner | $90,250 | New Conventional | |
| Previous Owner | $130,500 | Unknown | |
| Previous Owner | $108,000 | Unknown | |
| Previous Owner | $94,900 | No Value Available |
Property History
| Date | Event | Price | Change | Sq Ft Price |
|---|---|---|---|---|
| 05/29/2025 05/29/25 | Sold | $268,000 | -3.6% | $148 / Sq Ft |
| 04/22/2025 04/22/25 | Pending | -- | -- | -- |
| 04/17/2025 04/17/25 | Price Changed | $278,000 | -2.5% | $154 / Sq Ft |
| 03/21/2025 03/21/25 | For Sale | $285,000 | -- | $158 / Sq Ft |
Tax History Compared to Growth
Tax History
| Year | Tax Paid | Tax Assessment Tax Assessment Total Assessment is a certain percentage of the fair market value that is determined by local assessors to be the total taxable value of land and additions on the property. | Land | Improvement |
|---|---|---|---|---|
| 2024 | $660 | $18,190 | $4,360 | $13,830 |
| 2022 | $770 | $13,760 | $3,130 | $10,630 |
| 2021 | $836 | $14,160 | $3,220 | $10,940 |
| 2020 | $810 | $11,940 | $2,000 | $9,940 |
| 2019 | $806 | $11,940 | $2,000 | $9,940 |
| 2018 | $696 | $9,490 | $1,480 | $8,010 |
| 2017 | $660 | $9,490 | $1,480 | $8,010 |
| 2016 | $534 | $9,210 | $1,510 | $7,700 |
| 2015 | $532 | $9,210 | $1,510 | $7,700 |
| 2014 | $578 | $9,610 | $1,510 | $8,100 |
Agents Affiliated with this Home
-
Devin Hightower
D
Seller's Agent in 2025
Devin Hightower
Davidson Biga Realty, Inc.
(719) 287-3127
1 in this area
4 Total Sales
-
Tony Casados

Buyer's Agent in 2025
Tony Casados
Real Broker, LLC DBA Real
(800) 991-6092
8 in this area
168 Total Sales
Map
Source: Pikes Peak REALTOR® Services
MLS Number: 7903052
APN: 64022-15-024
- 2021 N Academy Blvd
- 1927 N Academy Blvd
- 2049 Sussex Ln
- 2013 Sussex Ln
- 1940 Sussex Ln
- 4017 Loring Cir N
- 2103 Greenwich Cir E
- 1934 Berkshire Ln
- 2206 Greenwich Cir W
- 3703 Alpine Place
- 1711 Auburn Dr
- 2019 Tesla Dr
- 1625 N Murray Blvd Unit 230
- 2315 N Murray Blvd
- 4307 Valli Vista Rd
- 1708 Sawyer Way Unit 178
- 1708 Sawyer Way Unit 182
- 1708 Sawyer Way Unit 176
- 1708 Sawyer Way Unit 167
- 1511 N Chelton Rd
