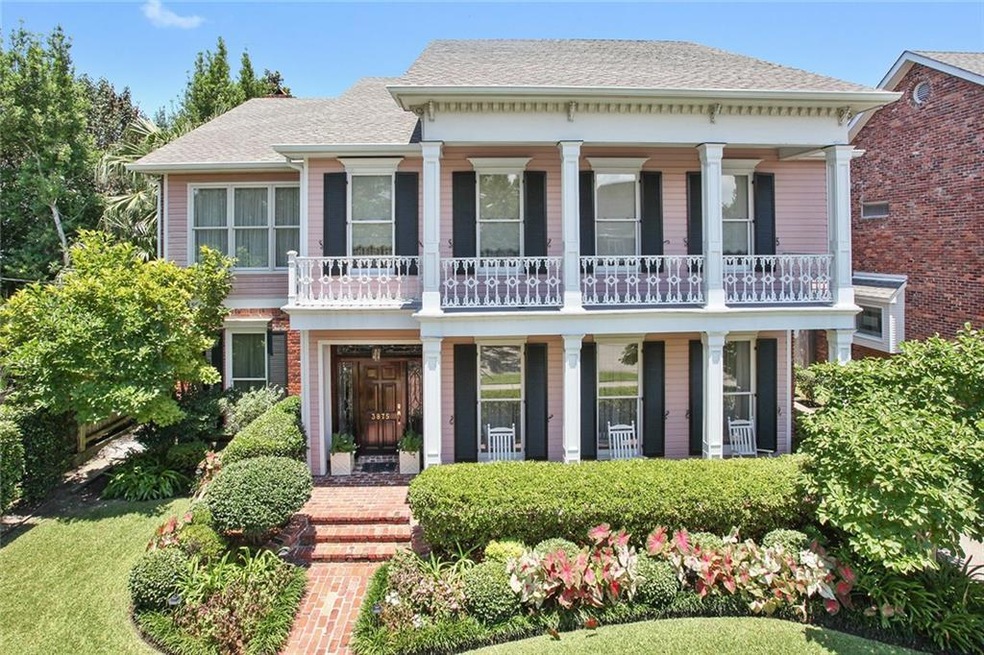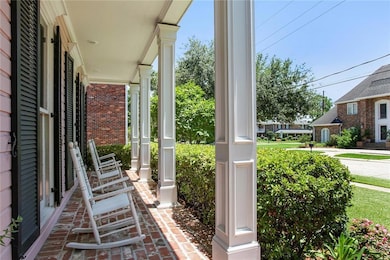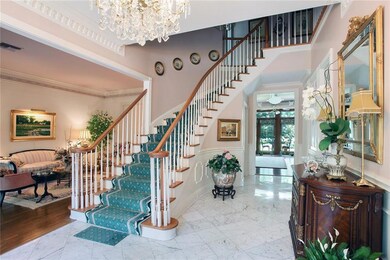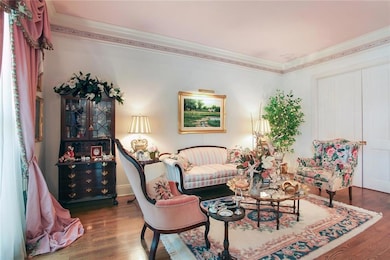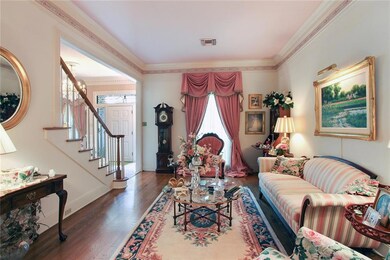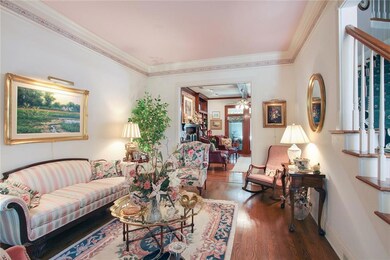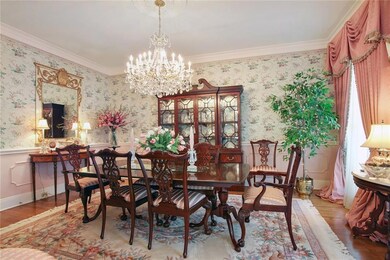
3875 3rd St Metairie, LA 70002
Metairie Lakefront NeighborhoodHighlights
- Granite Countertops
- Covered patio or porch
- 2 Car Detached Garage
- Metairie Academy For Advanced Studies Rated A-
- Balcony
- Wet Bar
About This Home
As of July 2024Lovely custom Miller home on lushly landscaped lot. Formal living & dining rooms great for entertaining. Built-in book cases & wet bar complete the den. Charming kitchen w/beaded board ceiling, high-end appliances, cherry cabinets & quartzite counters. Elegant master suite w/Crema Marfil marble & polished brass fixtures. Sprinkler system,outside lighting,manicured/landscaped grounds. 10 ft. ceilings up/down,wood & marble flooring throughout downstairs,crown molding,etched transoms,Bevel glass & more.
Last Agent to Sell the Property
Prieur Properties, LLC License #000015807 Listed on: 07/22/2016

Home Details
Home Type
- Single Family
Est. Annual Taxes
- $1,268
Year Built
- Built in 2005
Lot Details
- Lot Dimensions are 63 x 115
- Fenced
- Rectangular Lot
- Sprinkler System
- Property is in excellent condition
Home Design
- Cosmetic Repairs Needed
- Brick Exterior Construction
- Slab Foundation
- Shingle Roof
- Asphalt Shingled Roof
Interior Spaces
- 4,154 Sq Ft Home
- Property has 2 Levels
- Wet Bar
- Ceiling Fan
- Wood Burning Fireplace
- Gas Fireplace
- Window Screens
Kitchen
- Oven
- Microwave
- Dishwasher
- Granite Countertops
- Disposal
Bedrooms and Bathrooms
- 4 Bedrooms
Home Security
- Home Security System
- Fire and Smoke Detector
Parking
- 2 Car Detached Garage
- Garage Door Opener
Outdoor Features
- Balcony
- Covered patio or porch
Location
- City Lot
Utilities
- Two cooling system units
- Central Heating and Cooling System
- Cable TV Available
Listing and Financial Details
- Assessor Parcel Number 7000238753RDST
Ownership History
Purchase Details
Home Financials for this Owner
Home Financials are based on the most recent Mortgage that was taken out on this home.Purchase Details
Home Financials for this Owner
Home Financials are based on the most recent Mortgage that was taken out on this home.Similar Homes in Metairie, LA
Home Values in the Area
Average Home Value in this Area
Purchase History
| Date | Type | Sale Price | Title Company |
|---|---|---|---|
| Bargain Sale Deed | $801,000 | Dusang Title | |
| Warranty Deed | $720,000 | Bayou Title Inc |
Mortgage History
| Date | Status | Loan Amount | Loan Type |
|---|---|---|---|
| Previous Owner | $1,000,000 | Credit Line Revolving | |
| Previous Owner | $313,000 | New Conventional | |
| Previous Owner | $320,000 | New Conventional |
Property History
| Date | Event | Price | Change | Sq Ft Price |
|---|---|---|---|---|
| 07/31/2024 07/31/24 | Sold | -- | -- | -- |
| 06/28/2024 06/28/24 | Price Changed | $825,000 | -2.9% | $198 / Sq Ft |
| 06/19/2024 06/19/24 | For Sale | $850,000 | +6.4% | $204 / Sq Ft |
| 02/10/2017 02/10/17 | Sold | -- | -- | -- |
| 01/11/2017 01/11/17 | Pending | -- | -- | -- |
| 07/22/2016 07/22/16 | For Sale | $799,000 | -- | $192 / Sq Ft |
Tax History Compared to Growth
Tax History
| Year | Tax Paid | Tax Assessment Tax Assessment Total Assessment is a certain percentage of the fair market value that is determined by local assessors to be the total taxable value of land and additions on the property. | Land | Improvement |
|---|---|---|---|---|
| 2024 | $1,268 | $59,890 | $18,110 | $41,780 |
| 2023 | $6,668 | $58,190 | $17,750 | $40,440 |
| 2022 | $7,455 | $58,190 | $17,750 | $40,440 |
| 2021 | $6,924 | $58,190 | $17,750 | $40,440 |
| 2020 | $6,875 | $58,190 | $17,750 | $40,440 |
| 2019 | $7,067 | $58,190 | $17,750 | $40,440 |
| 2018 | $6,599 | $58,190 | $17,750 | $40,440 |
| 2017 | $6,599 | $58,190 | $17,750 | $40,440 |
| 2016 | $6,471 | $58,190 | $17,750 | $40,440 |
| 2015 | $5,390 | $55,420 | $17,710 | $37,710 |
| 2014 | $5,390 | $55,420 | $17,710 | $37,710 |
Agents Affiliated with this Home
-
Garrett Shearman
G
Seller's Agent in 2024
Garrett Shearman
Berkshire Hathaway HomeServices Preferred, REALTOR
(985) 249-9154
1 in this area
70 Total Sales
-
J
Seller Co-Listing Agent in 2024
John McCoy
Berkshire Hathaway HomeServices Preferred, REALTOR
-
Karen Prieur

Seller's Agent in 2017
Karen Prieur
Prieur Properties, LLC
(504) 352-9800
2 in this area
114 Total Sales
-
MARGARET PICOU

Buyer's Agent in 2017
MARGARET PICOU
LATTER & BLUM (LATT28)
(504) 919-4663
37 Total Sales
Map
Source: ROAM MLS
MLS Number: 2067168
APN: 0820042544
