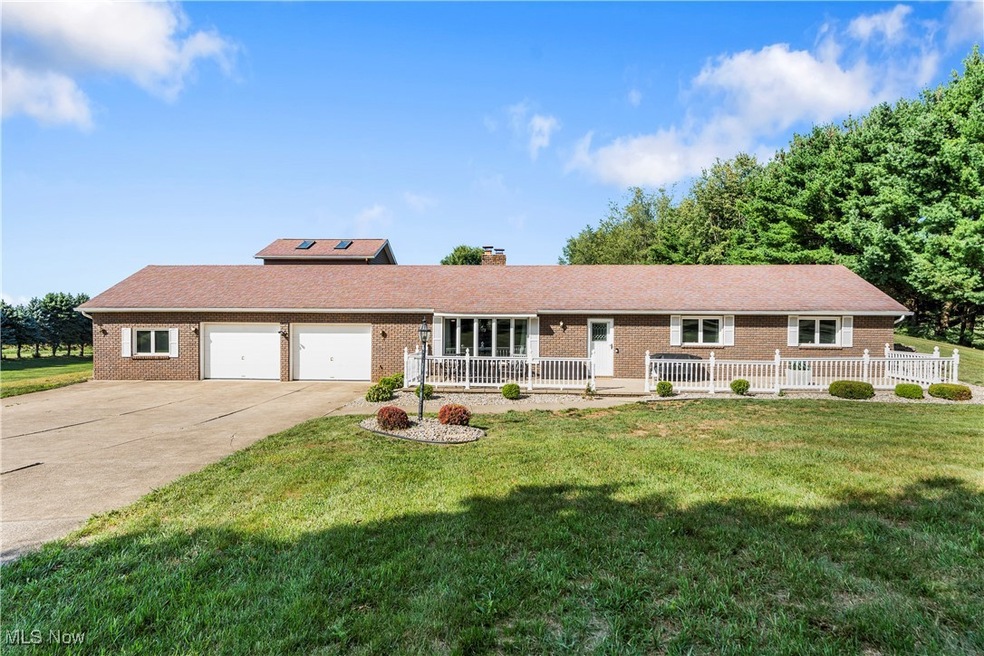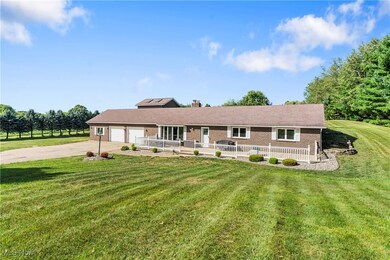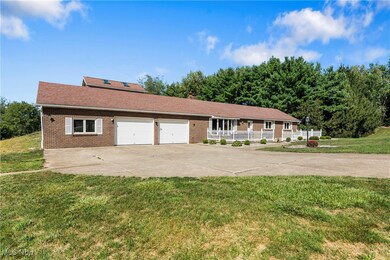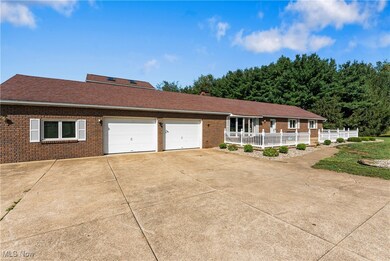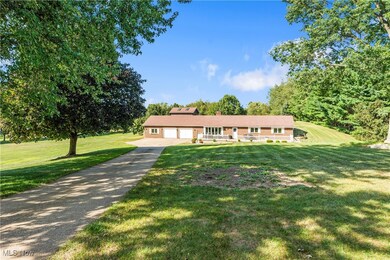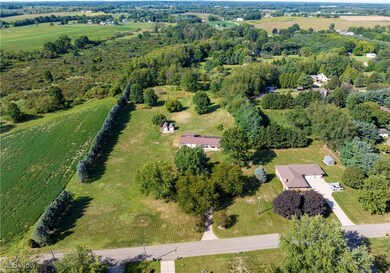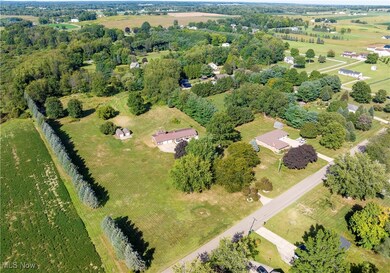
3875 Boettler St NE Canton, OH 44721
Highlights
- No HOA
- 2 Car Attached Garage
- Central Air
- Middlebranch Elementary School Rated A-
- Patio
- Heating System Uses Gas
About This Home
As of October 2024Rare opportunity to own a spacious brick ranch home nestled on 5.8 acres in Plain Township. This home features 3 bedrooms and 2.5 bathrooms, including a generous primary bedroom with a walk in closet. The spacious living room and kitchen are perfect for entertaining. With a large kitchen island and indoor grill, this home is perfect for entertaining year round. In addition to the expansive main living room, this home also features a second living room space. The addition to the home creates a perfect work from home space or relaxing sun room. Step outside to discover the true gem of this residence - its expansive outdoor area. Whether you're hosting summer barbecues, indulging in gardening, or simply soaking up the sunshine, this outdoor space is your canvas. The sizable lot not only promises endless possibilities for outdoor activities but also offers a serene escape from the daily bustle. Behind the home, you will find two spacious outbuildings that have concrete floors and electric throughout providing ample storage. This well maintained home sits off of the roadway and is conveniently located close to both Oakwood Square and Washington Square, as well as parks, and bike trails. Everything you need is within an easy reach. Make this delightful house your new home and craft your own slice of paradise. Agent Owned.
Last Agent to Sell the Property
Hayes Realty Brokerage Email: Bri@hayesrealty.com 330-418-7321 License #2022006185 Listed on: 09/04/2024
Home Details
Home Type
- Single Family
Est. Annual Taxes
- $6,119
Year Built
- Built in 1984
Lot Details
- 5.85 Acre Lot
- 05215587
Parking
- 2 Car Attached Garage
Home Design
- Brick Exterior Construction
- Fiberglass Roof
- Asphalt Roof
- Concrete Siding
Interior Spaces
- 2,887 Sq Ft Home
- 1-Story Property
- Living Room with Fireplace
Kitchen
- Range
- Dishwasher
Bedrooms and Bathrooms
- 3 Main Level Bedrooms
- 2.5 Bathrooms
Outdoor Features
- Patio
Utilities
- Central Air
- Heating System Uses Gas
- Septic Tank
Community Details
- No Home Owners Association
Listing and Financial Details
- Assessor Parcel Number 05215588
Ownership History
Purchase Details
Home Financials for this Owner
Home Financials are based on the most recent Mortgage that was taken out on this home.Purchase Details
Similar Homes in Canton, OH
Home Values in the Area
Average Home Value in this Area
Purchase History
| Date | Type | Sale Price | Title Company |
|---|---|---|---|
| Deed | $455,000 | None Listed On Document | |
| Deed | $145,000 | -- |
Mortgage History
| Date | Status | Loan Amount | Loan Type |
|---|---|---|---|
| Open | $464,782 | VA | |
| Previous Owner | $75,000 | Credit Line Revolving |
Property History
| Date | Event | Price | Change | Sq Ft Price |
|---|---|---|---|---|
| 10/10/2024 10/10/24 | Sold | $455,000 | +1.1% | $158 / Sq Ft |
| 09/06/2024 09/06/24 | Pending | -- | -- | -- |
| 09/04/2024 09/04/24 | For Sale | $449,900 | +20.0% | $156 / Sq Ft |
| 06/09/2022 06/09/22 | Sold | $375,000 | +2.7% | $130 / Sq Ft |
| 05/08/2022 05/08/22 | Pending | -- | -- | -- |
| 05/06/2022 05/06/22 | For Sale | $365,000 | -- | $127 / Sq Ft |
Tax History Compared to Growth
Tax History
| Year | Tax Paid | Tax Assessment Tax Assessment Total Assessment is a certain percentage of the fair market value that is determined by local assessors to be the total taxable value of land and additions on the property. | Land | Improvement |
|---|---|---|---|---|
| 2024 | -- | $157,720 | $45,260 | $112,460 |
| 2023 | $4,827 | $103,260 | $33,570 | $69,690 |
| 2022 | $4,439 | $103,260 | $33,570 | $69,690 |
| 2021 | $4,458 | $103,260 | $33,570 | $69,690 |
| 2020 | $4,024 | $86,350 | $28,950 | $57,400 |
| 2019 | $3,985 | $86,350 | $28,950 | $57,400 |
| 2018 | $3,943 | $86,350 | $28,950 | $57,400 |
| 2017 | $4,140 | $83,590 | $26,820 | $56,770 |
| 2016 | $4,151 | $83,590 | $26,820 | $56,770 |
| 2015 | $4,013 | $83,590 | $26,820 | $56,770 |
| 2014 | $1,208 | $67,240 | $21,560 | $45,680 |
| 2013 | $1,503 | $64,930 | $21,560 | $43,370 |
Agents Affiliated with this Home
-
bri oliver
b
Seller's Agent in 2024
bri oliver
Hayes Realty
(330) 418-7321
16 Total Sales
-
Roman Smith

Buyer's Agent in 2024
Roman Smith
Howard Hanna
(330) 314-2214
53 Total Sales
-
Theresa Blocher

Seller's Agent in 2022
Theresa Blocher
Kiko
(330) 495-3789
230 Total Sales
Map
Source: MLS Now
MLS Number: 5067549
APN: 05215588
- 3610 Donegal Dr NE
- 3628 Boettler St NE
- 3508 Dauphin Dr NE
- 6944 Rolling Ridge Rd NE
- 7866 Copper Court Cir NE
- 7860 Peddler Cir NE
- 2416 Forestview St NE
- 7750 Knollridge Ave NE
- 2979 Cloverhurst St NE
- 5725 Grove St
- 7431 Middlebranch Ave NE
- 5858 Easton St
- 6527 Blossomwood Cir NE
- 2768 Captens St NE
- 2765 Captens St NE
- 3005 Chaucer Dr NE
- 2345 Zircon St NE
- 8589 Middlebranch Ave NE
- 6276 Pilot Knob Ave NE
- 5867 Wiclif St NE
