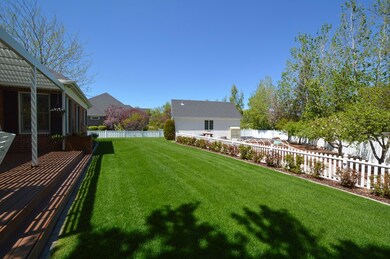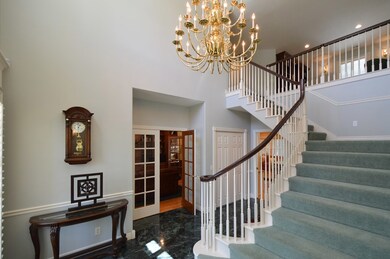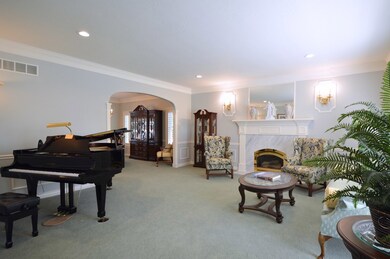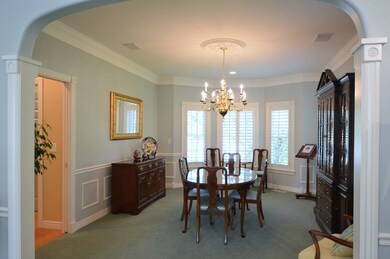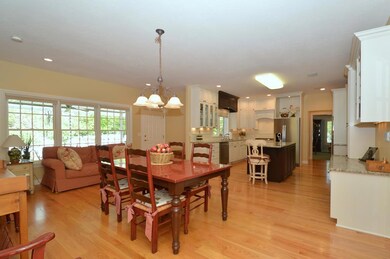
3875 Canterbury Way Idaho Falls, ID 83404
Highlights
- Second Kitchen
- Covered Deck
- Vaulted Ceiling
- RV Access or Parking
- Property is near a park
- Wood Flooring
About This Home
As of May 2023TIMELESS & CLASSIC ALL-BRICK COLONIAL WITH SHOP! This meticulously maintained custom home in Canterbury Park is as spectacular inside as out. From the grand entry to the inviting formal living and dining areas to the dream kitchen to the amazing yard, this home HAS IT ALL!! Main living areas are extra big and beautifully detailed with deep crown molding, wainscoting, coffered ceilings, arches, french doors and built-ins. You'll LOVE the kitchen: center island with prep sink, white custom cabinets, granite counters, gas cooktop, wall oven/microwave, subway tile backsplash, walk-in pantry and a large adjacent dining/sitting area. It's stunning!! Designed for fun & entertaining, the downstairs family room boasts a full kitchen with wrap-around bar as well as a cozy TV area. Bedrooms & baths throughout are super spacious and all unique! Check out the bonus room !!! Totally private, the main floor master features a writing nook, organized walk-in closet plus amazing bath with dual vanity areas, soaking tub, lighted mirrors and a cedar lined hot tub room!! Outside you'll find a big deck, raised garden beds, shop with 2 overhead doors, oversized drive. Extras include: central a/c, central vac, 2 furnaces, 2 water heaters, intercom, generator, garage to basement stairway. WOW!
Last Agent to Sell the Property
Keller Williams Realty East Idaho Listed on: 05/15/2018

Home Details
Home Type
- Single Family
Est. Annual Taxes
- $8,417
Year Built
- Built in 1998
Lot Details
- 0.88 Acre Lot
- Property is Fully Fenced
- Vinyl Fence
- Corner Lot
- Level Lot
- Sprinkler System
- Many Trees
- Garden
Parking
- 3 Car Attached Garage
- Garage Door Opener
- Open Parking
- RV Access or Parking
Home Design
- Brick Exterior Construction
- Frame Construction
- Architectural Shingle Roof
- Concrete Perimeter Foundation
Interior Spaces
- 2-Story Property
- Central Vacuum
- Vaulted Ceiling
- Ceiling Fan
- 3 Fireplaces
- Gas Fireplace
- Mud Room
- Family Room
- Living Room
- Formal Dining Room
- Home Office
- Loft
- Storage
- Intercom
Kitchen
- Second Kitchen
- Breakfast Bar
- Gas Range
- Range Hood
- Microwave
- Dishwasher
- Disposal
Flooring
- Wood
- Tile
Bedrooms and Bathrooms
- 6 Bedrooms | 1 Primary Bedroom on Main
- Walk-In Closet
Laundry
- Laundry on main level
- Electric Dryer
- Washer
Finished Basement
- Basement Fills Entire Space Under The House
- Basement Window Egress
Outdoor Features
- Covered Deck
- Covered patio or porch
Location
- Property is near a park
- Property is near schools
Schools
- Sunnyside 91El Elementary School
- Taylor View 91Jh Middle School
- Idaho Falls 91HS High School
Utilities
- Forced Air Heating and Cooling System
- Heating System Uses Natural Gas
- Gas Water Heater
- Water Softener is Owned
Listing and Financial Details
- Exclusions: Fridge In Main Kitchen(Negotiable), Water Storage Tank In Basement, Porch Swing, Smart Home System & Cameras
Community Details
Overview
- Property has a Home Owners Association
- Canterbury Park Bon Subdivision
Amenities
- Common Area
Ownership History
Purchase Details
Purchase Details
Home Financials for this Owner
Home Financials are based on the most recent Mortgage that was taken out on this home.Purchase Details
Home Financials for this Owner
Home Financials are based on the most recent Mortgage that was taken out on this home.Similar Homes in Idaho Falls, ID
Home Values in the Area
Average Home Value in this Area
Purchase History
| Date | Type | Sale Price | Title Company |
|---|---|---|---|
| Warranty Deed | -- | None Listed On Document | |
| Warranty Deed | -- | Amerititle | |
| Warranty Deed | -- | First American Ttl Id Falls |
Mortgage History
| Date | Status | Loan Amount | Loan Type |
|---|---|---|---|
| Previous Owner | $403,681 | New Conventional | |
| Previous Owner | $100,000 | Credit Line Revolving |
Property History
| Date | Event | Price | Change | Sq Ft Price |
|---|---|---|---|---|
| 01/28/2025 01/28/25 | Pending | -- | -- | -- |
| 01/23/2025 01/23/25 | For Sale | $1,295,000 | +12.6% | $175 / Sq Ft |
| 05/31/2023 05/31/23 | Sold | -- | -- | -- |
| 04/10/2023 04/10/23 | Pending | -- | -- | -- |
| 03/01/2023 03/01/23 | For Sale | $1,150,000 | +49.5% | $156 / Sq Ft |
| 04/01/2019 04/01/19 | Sold | -- | -- | -- |
| 02/28/2019 02/28/19 | Pending | -- | -- | -- |
| 05/15/2018 05/15/18 | For Sale | $769,000 | -- | $104 / Sq Ft |
Tax History Compared to Growth
Tax History
| Year | Tax Paid | Tax Assessment Tax Assessment Total Assessment is a certain percentage of the fair market value that is determined by local assessors to be the total taxable value of land and additions on the property. | Land | Improvement |
|---|---|---|---|---|
| 2024 | $7,509 | $1,170,144 | $127,357 | $1,042,787 |
| 2023 | $7,928 | $1,226,907 | $127,357 | $1,099,550 |
| 2022 | $9,795 | $922,658 | $117,828 | $804,830 |
| 2021 | $7,404 | $667,364 | $85,754 | $581,610 |
| 2019 | $8,521 | $581,246 | $78,096 | $503,150 |
| 2018 | $8,417 | $583,567 | $49,037 | $534,530 |
| 2017 | $8,441 | $553,557 | $49,037 | $504,520 |
| 2016 | $7,920 | $560,027 | $49,037 | $510,990 |
| 2015 | $7,945 | $521,289 | $49,459 | $471,830 |
| 2014 | $203,648 | $521,289 | $49,459 | $471,830 |
| 2013 | $7,606 | $507,608 | $49,458 | $458,150 |
Agents Affiliated with this Home
-
Kris Bertagnolli

Seller Co-Listing Agent in 2025
Kris Bertagnolli
Keller Williams Realty East Idaho
(208) 520-8636
108 Total Sales
-
Juan Murdoch
J
Seller's Agent in 2023
Juan Murdoch
Keller Williams Realty East Idaho
(208) 745-0116
203 Total Sales
-
Brian Thompson

Buyer's Agent in 2023
Brian Thompson
Silvercreek Realty Group
(208) 709-1747
48 Total Sales
-
Anderson Hicks Group

Seller's Agent in 2019
Anderson Hicks Group
Keller Williams Realty East Idaho
(208) 403-0155
1,112 Total Sales
-
Reed Raymond
R
Seller Co-Listing Agent in 2019
Reed Raymond
Keller Williams Realty East Idaho
(208) 317-7799
70 Total Sales
Map
Source: Snake River Regional MLS
MLS Number: 2114685
APN: RPA0441003002O
- 396 Cranbrook Ln
- 208 E Woodhaven Ln
- 144 Brookside Dr
- 5622 Glass Mountain Blvd
- 3515 Charleston Ln
- 4131 Colonial Way
- 3929 Nathan Dr
- 719 White Pine Ln
- 3589 Nathan Dr
- 3333 Handley Ave
- 4746 Providence Point Dr
- 822 E Sunnyside Rd Unit 6
- 465 Ranch Cir
- 3885 Barossa Dr
- 330 Napa Dr
- 175 Leesburg Ln
- 382 Hartert Dr
- 824 E Sunnyside Rd Unit 4
- 824 E Sunnyside Rd Unit 3
- 784 E Sunnyside Rd Unit 5

