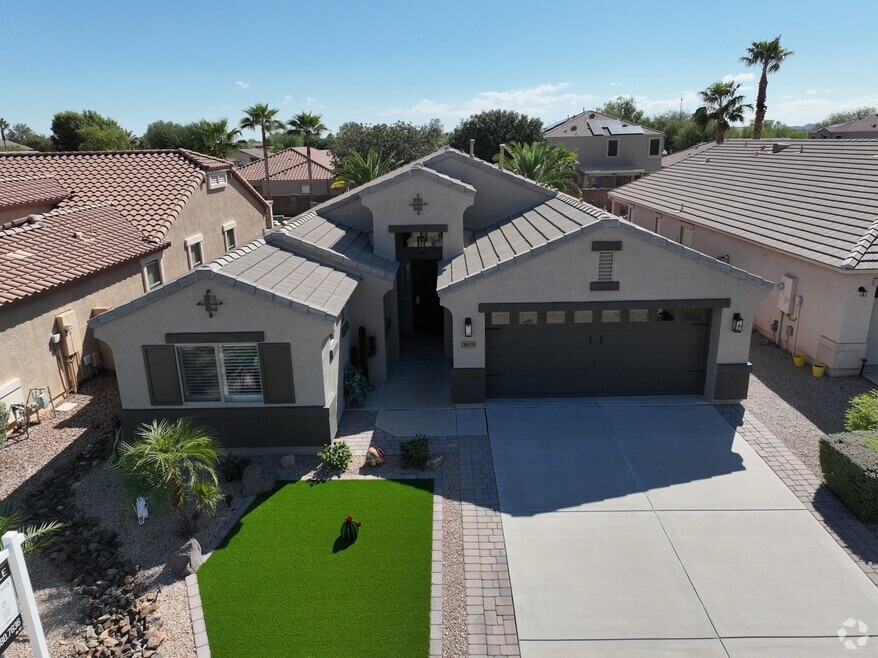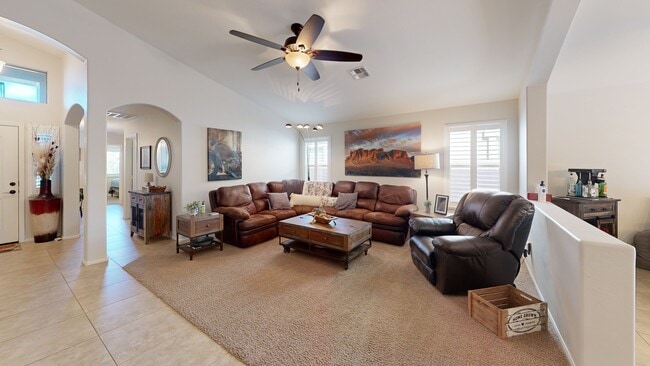
3875 E Azurite Rd San Tan Valley, AZ 85143
Copper Basin NeighborhoodEstimated payment $2,309/month
Highlights
- Hot Property
- Vaulted Ceiling
- Private Yard
- Heated Spa
- Granite Countertops
- Covered Patio or Porch
About This Home
Beautiful home with a resort style backyard! New paint interior/exterior, epoxy garage floor w/ cabinet storage, new appliances, new kitchen lighting & countertops, widened paver driveway, 240 volt hookup in backyard, and professionally designed front & back yard landscaping! Community pool & gym! Exterior door in main bedroom for easy access to backyard hot tub. Move in ready, split floor plan, and open concept living. No pets lived in the house and non smokers, so the carpet is fresh! This is the ONE!
Home Details
Home Type
- Single Family
Est. Annual Taxes
- $1,328
Year Built
- Built in 2010
Lot Details
- 7,001 Sq Ft Lot
- Desert faces the front and back of the property
- Block Wall Fence
- Artificial Turf
- Front and Back Yard Sprinklers
- Sprinklers on Timer
- Private Yard
HOA Fees
- $104 Monthly HOA Fees
Parking
- 2 Car Direct Access Garage
- Oversized Parking
- Garage Door Opener
Home Design
- Wood Frame Construction
- Tile Roof
- Stucco
Interior Spaces
- 1,824 Sq Ft Home
- 1-Story Property
- Vaulted Ceiling
- Double Pane Windows
Kitchen
- Kitchen Updated in 2024
- Eat-In Kitchen
- Electric Cooktop
- Built-In Microwave
- Kitchen Island
- Granite Countertops
Flooring
- Carpet
- Tile
Bedrooms and Bathrooms
- 3 Bedrooms
- Primary Bathroom is a Full Bathroom
- 2 Bathrooms
- Dual Vanity Sinks in Primary Bathroom
Accessible Home Design
- No Interior Steps
Outdoor Features
- Heated Spa
- Covered Patio or Porch
- Outdoor Storage
Schools
- Copper Basin Elementary And Middle School
- Poston Butte High School
Utilities
- Central Air
- Heating System Uses Natural Gas
- Wiring Updated in 2021
- High Speed Internet
- Cable TV Available
Listing and Financial Details
- Tax Lot 60
- Assessor Parcel Number 210-84-060
Community Details
Overview
- Association fees include ground maintenance
- Copper Basin HOA, Phone Number (602) 957-9191
- Built by DR Horton
- Copper Basin Unit 5A Subdivision
Recreation
- Community Playground
- Heated Community Pool
- Community Spa
- Bike Trail
3D Interior and Exterior Tours
Floorplan
Map
Home Values in the Area
Average Home Value in this Area
Tax History
| Year | Tax Paid | Tax Assessment Tax Assessment Total Assessment is a certain percentage of the fair market value that is determined by local assessors to be the total taxable value of land and additions on the property. | Land | Improvement |
|---|---|---|---|---|
| 2025 | $1,328 | $29,447 | -- | -- |
| 2024 | $1,307 | $31,850 | -- | -- |
| 2023 | $1,329 | $23,672 | $1,250 | $22,422 |
| 2022 | $1,307 | $18,173 | $1,250 | $16,923 |
| 2021 | $1,416 | $16,287 | $0 | $0 |
| 2020 | $1,291 | $15,653 | $0 | $0 |
| 2019 | $1,290 | $14,835 | $0 | $0 |
| 2018 | $1,240 | $12,931 | $0 | $0 |
| 2017 | $1,173 | $12,891 | $0 | $0 |
| 2016 | $1,153 | $12,802 | $1,250 | $11,552 |
| 2014 | $1,136 | $8,161 | $1,000 | $7,161 |
Property History
| Date | Event | Price | List to Sale | Price per Sq Ft | Prior Sale |
|---|---|---|---|---|---|
| 10/11/2025 10/11/25 | For Sale | $400,000 | +88.2% | $219 / Sq Ft | |
| 03/11/2019 03/11/19 | Sold | $212,500 | -1.1% | $117 / Sq Ft | View Prior Sale |
| 02/03/2019 02/03/19 | Pending | -- | -- | -- | |
| 02/01/2019 02/01/19 | For Sale | $214,900 | -- | $118 / Sq Ft |
Purchase History
| Date | Type | Sale Price | Title Company |
|---|---|---|---|
| Warranty Deed | $212,500 | Lawyers Title Of Arizona Inc | |
| Cash Sale Deed | $117,683 | Dhi Title Agency | |
| Corporate Deed | -- | Accommodation |
Mortgage History
| Date | Status | Loan Amount | Loan Type |
|---|---|---|---|
| Open | $148,750 | Adjustable Rate Mortgage/ARM |
About the Listing Agent

Real Estate Professional and Listing Specialist. We help our clients buy, sell, and invest in properties with our expert knowledge and best negotiations in real estate. We are here to help you with your every real estate need.
Matthew's Other Listings
Source: Arizona Regional Multiple Listing Service (ARMLS)
MLS Number: 6932368
APN: 210-84-060
- 3925 E Rose Quartz Ln
- 4199 E Citrine Rd Unit 5A
- 28754 N Bauxite Ln
- 28871 N Coal Ave
- 4197 E Tanzanite Ln
- 4420 E Rose Quartz Ln
- 28590 N Dolomite Ln
- 28572 N Dolomite Ln
- 28549 N Dolomite Ln
- 28994 N Carnelian Dr
- 4255 E Rock Dr
- 28370 N Gold Ln
- 4594 E Jadeite Dr
- 28273 N Silver Ln Unit 3A
- 4872 E Fire Opal Ln
- 4321 E Morenci Rd
- 29025 N Tsavorite Rd
- 28510 N Obsidian Dr
- 3959 E Morenci Rd
- 3901 E Morenci Rd
- 4045 E Aragonite Ln
- 29039 N Coal Ave
- 3982 E Hematite Ln
- 29478 N Lazurite Way
- 4127 E Mica Rd
- 3984 E Tanzanite Ln
- 28580 N Dolomite Ln
- 4123 E Coal St Unit 3B
- 3199 E San Manuel Rd
- 4742 E Pearl Rd
- 4582 E Jadeite Dr
- 4604 E Jadeite Dr
- 4678 E Sodalite St
- 4117 E Morenci Rd
- 4014 E Superior Rd
- 3317 E Superior Rd
- 5003 E Smoky Quartz Rd
- 4532 E Pinto Valley Rd Unit 4
- 5044 E Iolite St
- 4662 E Pinto Valley Rd Unit 4





