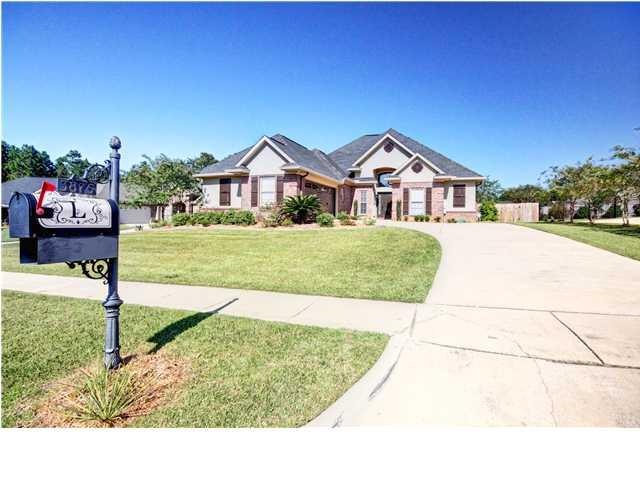
3875 Trumbull Ct Unit 1 Mobile, AL 36619
Travis NeighborhoodEstimated Value: $309,058 - $431,000
Highlights
- Gated Community
- Den
- Ceiling height of 9 feet on the main level
- Contemporary Architecture
- Formal Dining Room
- Double Pane Windows
About This Home
As of March 2013THIS GORGEOUS HOME WAS JUST MADE FOR ENTERTAINING & COMFORTABLE EVERYDAY LIVING. SPACIOUS OPEN-FLOWING FLOOR PLAN. TRAY CEILINGS ARE LOADED WITH INTRICATE DETAILS. ROMANTIC SUPER-SIZED MASTER SUITE WITH A GLAMOUR BATH. 4TH BEDROOM IS USED AS AN OFFICE. SITUATED ON A LARGE COMFORTABLE PROFESSIONALLY LANDSCAPED LOT WITH A FULL IRRIGATION SYSTEM THAT FEATURES BEAUTIFUL CREPE MYRTLE TREES, & A SPACIOUS FRONT & SIDE YARD AS WELL. TRULY IN MOVE-IN CONDITION & SOUTHERN LIVING WORTHY, THIS HOME IS AN ARCHITECTURAL DELIGHT. SCHEDULE YOUR APPOINTMENT TO SEE THIS ONE TODAY, IT WILL SELL ITSELF! Possession 1 to 15 days
Last Agent to Sell the Property
American Dream Realty License #63398 Listed on: 02/15/2013
Home Details
Home Type
- Single Family
Year Built
- Built in 2005
Lot Details
- Lot Dimensions are 150x90
- Fenced
Parking
- 2 Car Garage
Home Design
- Contemporary Architecture
- Traditional Architecture
- Ridge Vents on the Roof
- Brick Front
Interior Spaces
- 2,800 Sq Ft Home
- 1-Story Property
- Ceiling height of 9 feet on the main level
- Ceiling Fan
- Double Pane Windows
- Family Room
- Formal Dining Room
- Den
- Breakfast Bar
Flooring
- Carpet
- Ceramic Tile
Bedrooms and Bathrooms
- 4 Bedrooms
- 2 Full Bathrooms
- Separate Shower in Primary Bathroom
- Soaking Tub
Additional Features
- Energy-Efficient Insulation
- Patio
- Central Heating and Cooling System
Community Details
- Saybrook Subdivision
- Gated Community
Listing and Financial Details
- Home warranty included in the sale of the property
- Assessor Parcel Number 3304184000001166
Ownership History
Purchase Details
Home Financials for this Owner
Home Financials are based on the most recent Mortgage that was taken out on this home.Purchase Details
Home Financials for this Owner
Home Financials are based on the most recent Mortgage that was taken out on this home.Purchase Details
Purchase Details
Home Financials for this Owner
Home Financials are based on the most recent Mortgage that was taken out on this home.Similar Homes in the area
Home Values in the Area
Average Home Value in this Area
Purchase History
| Date | Buyer | Sale Price | Title Company |
|---|---|---|---|
| Stanley Robert French | $239,000 | None Available | |
| Watley Love Jacqueline | $172,000 | Stewart Title Guaranty Co | |
| Pnc Bank National Association | $275,446 | None Available | |
| Hart Deborah | -- | -- |
Mortgage History
| Date | Status | Borrower | Loan Amount |
|---|---|---|---|
| Open | Stanley Robert French | $201,487 | |
| Previous Owner | Watley Love Jacqueline | $167,639 | |
| Previous Owner | Hart Deborah | $218,400 | |
| Previous Owner | Hart Deborah | $54,600 |
Property History
| Date | Event | Price | Change | Sq Ft Price |
|---|---|---|---|---|
| 03/29/2013 03/29/13 | Sold | $239,000 | -- | $85 / Sq Ft |
| 02/15/2013 02/15/13 | Pending | -- | -- | -- |
Tax History Compared to Growth
Tax History
| Year | Tax Paid | Tax Assessment Tax Assessment Total Assessment is a certain percentage of the fair market value that is determined by local assessors to be the total taxable value of land and additions on the property. | Land | Improvement |
|---|---|---|---|---|
| 2024 | -- | $28,210 | $4,350 | $23,860 |
| 2023 | $0 | $26,320 | $4,350 | $21,970 |
| 2022 | $0 | $24,010 | $4,350 | $19,660 |
| 2021 | $0 | $22,800 | $4,350 | $18,450 |
| 2020 | $1,045 | $23,010 | $4,350 | $18,660 |
| 2019 | $1,045 | $22,920 | $0 | $0 |
| 2018 | $1,055 | $23,140 | $0 | $0 |
| 2017 | $1,010 | $22,200 | $0 | $0 |
| 2016 | $1,019 | $22,400 | $0 | $0 |
| 2013 | $1,078 | $23,400 | $0 | $0 |
Agents Affiliated with this Home
-
Barbara Stiell

Seller's Agent in 2013
Barbara Stiell
American Dream Realty
(251) 232-2583
33 Total Sales
-
Joanne Anderson
J
Buyer's Agent in 2013
Joanne Anderson
Assist2Sell Buyers and Sellers
(251) 665-4663
58 Total Sales
Map
Source: Gulf Coast MLS (Mobile Area Association of REALTORS®)
MLS Number: 0245110
APN: 33-04-18-4-000-001.166
- 3853 Dwight Ct
- 7170 Pierson Dr
- 7303 Saybrook Blvd Unit 1
- 4000 Fenwick Loop W
- 3843 Pierson Dr W
- 4150 Oakbriar Dr E
- 0 Mill House Dr N Unit 7553176
- 0 Mill House Dr N Unit 376890
- 3480 Sollie Rd
- 7155 Mill House Dr N
- 7227 Mill House Dr S
- 0 Raleigh Way Unit 7526650
- 0 Mill House Dr S Unit 7507184
- 0 Mill House Dr S Unit 7507180
- 0 Mill House Dr S Unit 7450314
- 0 Mill House Dr S Unit 7450430
- 4250 Tara Dr W
- 7601 Meadows Dr S
- 3200 Long Leaf Way
- 4251 Honey Ct
- 3875 Trumbull Ct Unit 1
- 3865 Trumbull Ct Unit 1
- 3885 Trumbull Ct
- 3838 Branford Ct
- 3855 Trumbull Ct
- 3820 Branford Ct
- 3895 Trumbull Ct
- 3870 Trumbull Ct
- 3860 Trumbull Ct
- 3880 Trumbull Ct
- 3850 Branford Ct
- 0 Trumbull Ct
- 3890 Trumbull Ct
- 3845 Trumbull Ct
- 3860 Branford Ct
- 3821 Branford Ct
- 3905 Trumbull Ct
- 3850 Trumbull Ct
- 3900 Trumbull Ct
- 3870 Branford Ct
