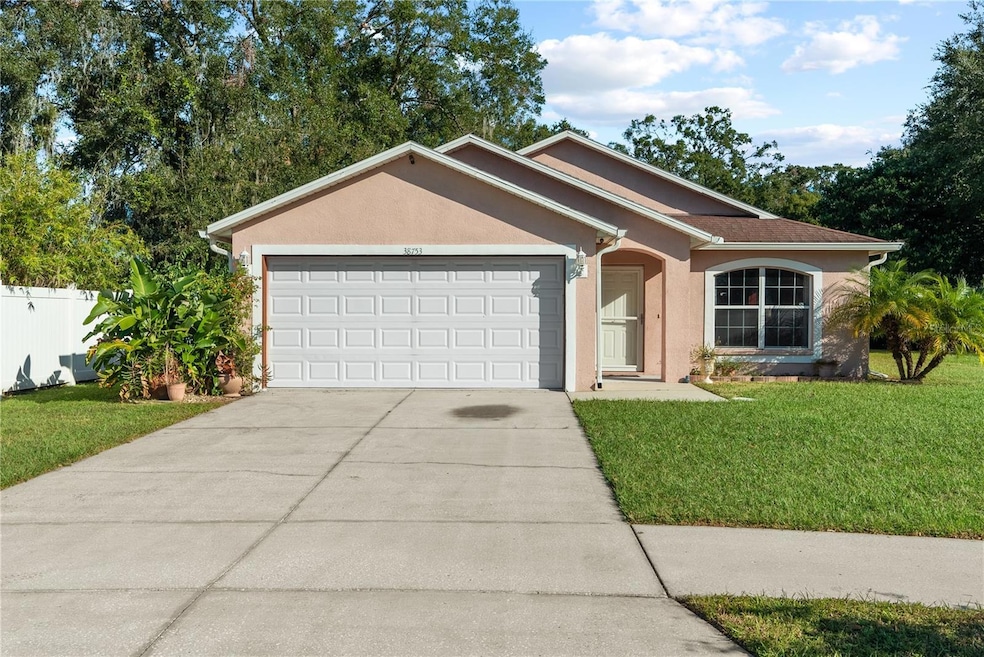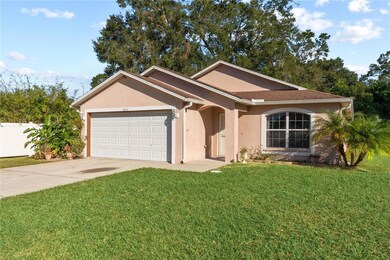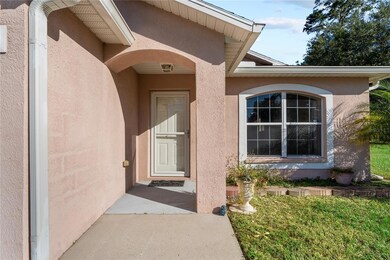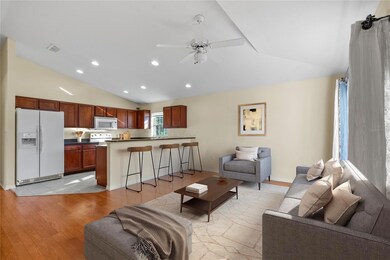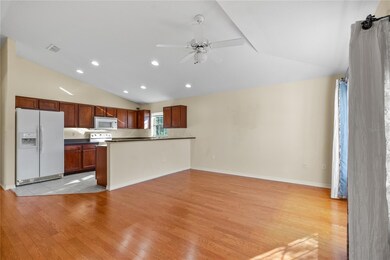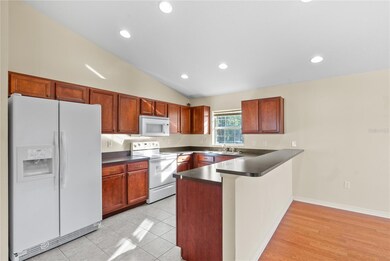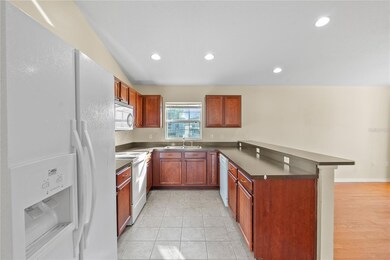
38753 Feathering Way Zephyrhills, FL 33542
Highland Park NeighborhoodHighlights
- Cathedral Ceiling
- Eat-In Kitchen
- Bar
- Attic
- Closet Cabinetry
- Living Room
About This Home
As of March 2025Welcome home! Discover this beautiful 3-bedroom, 2-bath, 2-car garage gem in Zephyrhills, situated on a tranquil cul-de-sac with no through traffic. The charming curb appeal draws you in, and a welcoming front patio invites you to explore further.
Step inside to a spacious living room, featuring a ceiling fan, laminate wood flooring, and large windows that fill the space with natural light. Adjacent to the living area is a cozy kitchen, complete with a breakfast bar that overlooks the living room, ample counter space, elegant cherry wood cabinetry, and an over the sink window that accents the room.
Opposite the kitchen, the dining room shines with a stylish light fixture and French doors that lead to a fantastic screened lanai—ideal for entertaining family and friends. Beyond the lanai, a beautiful pavered patio awaits, providing a peaceful spot to soak up the Florida sun. This partially fenced area offers a perfect blend of privacy and open space, creating an ideal setting for gatherings.
Back inside, the spacious master bedroom features laminate flooring, a ceiling fan, a built-in closet, and an en-suite bathroom with a lovely vanity, modern fixtures, and a walk-in shower. The additional bedrooms are generously sized, each with built-in closets and ceiling fans, ensuring comfort for everyone.
Don’t miss your chance to make this wonderful home yours!
Last Agent to Sell the Property
FUTURE HOME REALTY INC Brokerage Phone: 813-855-4982 License #3544817 Listed on: 11/04/2024

Home Details
Home Type
- Single Family
Est. Annual Taxes
- $1,449
Year Built
- Built in 2006
Lot Details
- 7,957 Sq Ft Lot
- South Facing Home
- Property is zoned R4
HOA Fees
- $57 Monthly HOA Fees
Home Design
- Slab Foundation
- Shingle Roof
- Block Exterior
- Stucco
Interior Spaces
- 1,254 Sq Ft Home
- Bar
- Cathedral Ceiling
- Ceiling Fan
- French Doors
- Living Room
- Laundry in unit
- Attic
Kitchen
- Eat-In Kitchen
- Cooktop
- Microwave
- Dishwasher
- Disposal
Flooring
- Laminate
- Tile
Bedrooms and Bathrooms
- 3 Bedrooms
- Closet Cabinetry
- Walk-In Closet
- 2 Full Bathrooms
- Shower Only
Schools
- West Zephyrhills Elemen Elementary School
- Raymond B Stewart Middle School
- Zephryhills High School
Utilities
- Central Heating and Cooling System
- Electric Water Heater
- Cable TV Available
Community Details
- Rizzetta & Company Association, Phone Number (813) 933-5571
- Visit Association Website
- Eagle Ranch Sub Subdivision
Listing and Financial Details
- Visit Down Payment Resource Website
- Tax Lot 10
- Assessor Parcel Number 21-26-14-0170-00000-0100
Ownership History
Purchase Details
Home Financials for this Owner
Home Financials are based on the most recent Mortgage that was taken out on this home.Purchase Details
Home Financials for this Owner
Home Financials are based on the most recent Mortgage that was taken out on this home.Similar Homes in Zephyrhills, FL
Home Values in the Area
Average Home Value in this Area
Purchase History
| Date | Type | Sale Price | Title Company |
|---|---|---|---|
| Warranty Deed | $295,000 | None Listed On Document | |
| Warranty Deed | $30,000 | Flagship Title Of Tampa Llp |
Mortgage History
| Date | Status | Loan Amount | Loan Type |
|---|---|---|---|
| Open | $120,000 | New Conventional | |
| Previous Owner | $123,000 | New Conventional | |
| Previous Owner | $140,525 | New Conventional | |
| Previous Owner | $143,042 | Construction |
Property History
| Date | Event | Price | Change | Sq Ft Price |
|---|---|---|---|---|
| 03/18/2025 03/18/25 | Sold | $295,000 | -1.3% | $235 / Sq Ft |
| 01/29/2025 01/29/25 | Pending | -- | -- | -- |
| 11/04/2024 11/04/24 | For Sale | $299,000 | -- | $238 / Sq Ft |
Tax History Compared to Growth
Tax History
| Year | Tax Paid | Tax Assessment Tax Assessment Total Assessment is a certain percentage of the fair market value that is determined by local assessors to be the total taxable value of land and additions on the property. | Land | Improvement |
|---|---|---|---|---|
| 2024 | $1,509 | $109,560 | -- | -- |
| 2023 | $1,449 | $106,370 | $0 | $0 |
| 2022 | $1,389 | $103,280 | $0 | $0 |
| 2021 | $1,341 | $100,280 | $17,426 | $82,854 |
| 2020 | $1,307 | $98,900 | $17,426 | $81,474 |
| 2019 | $1,179 | $96,680 | $0 | $0 |
| 2018 | $1,142 | $94,884 | $0 | $0 |
| 2017 | $1,122 | $94,884 | $0 | $0 |
| 2016 | $1,105 | $91,021 | $0 | $0 |
| 2015 | $1,114 | $90,388 | $0 | $0 |
| 2014 | $1,083 | $92,024 | $17,126 | $74,898 |
Agents Affiliated with this Home
-
Danny Russo-Noon
D
Seller's Agent in 2025
Danny Russo-Noon
FUTURE HOME REALTY INC
(813) 855-4982
1 in this area
5 Total Sales
-
Damla Burnukara

Seller Co-Listing Agent in 2025
Damla Burnukara
FUTURE HOME REALTY INC
(813) 284-8010
1 in this area
214 Total Sales
-
Valerie Rubalcaba-Williams

Buyer's Agent in 2025
Valerie Rubalcaba-Williams
EXP REALTY LLC
(813) 230-0315
1 in this area
52 Total Sales
Map
Source: Stellar MLS
MLS Number: TB8315165
APN: 14-26-21-0170-00000-0100
- 4741 18th St
- 4537 Thornton Dr
- 4802 18th St
- 4824 16th St
- 4939 18th St
- 4611 Gall Blvd
- 4605 Gall Blvd
- 4741 6th St
- 4737 6th St
- 38348 Stebbins Ave
- 4522 5th St
- 5029 Memory Ln
- 5042 8th St
- 38638 2nd Ave
- 38424 South Ave
- 4801 Airport Rd Unit 210
- 4801 Airport Rd Unit 214
- 4801 Airport Rd Unit 118
- 4801 Airport Rd Unit 208
- 4801 Airport Rd Unit 204
