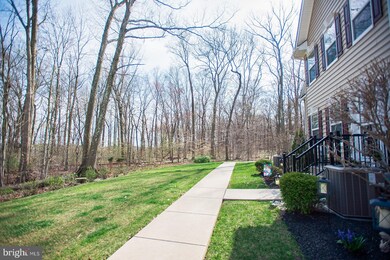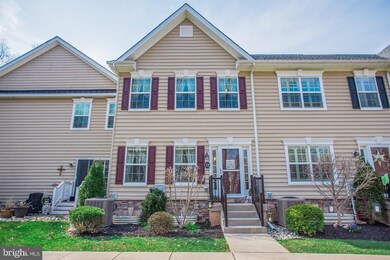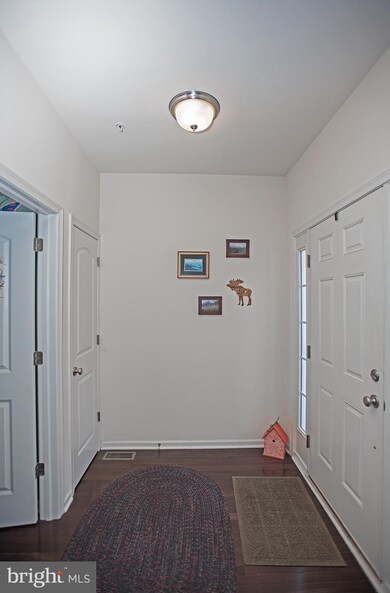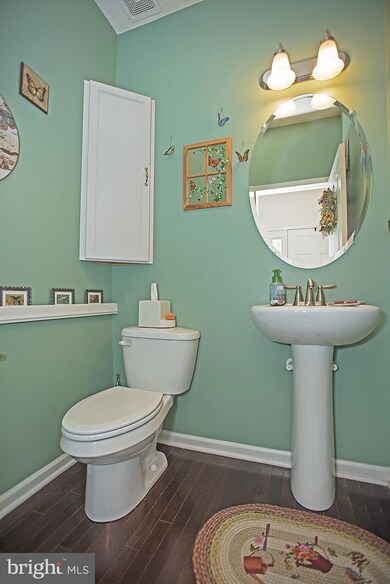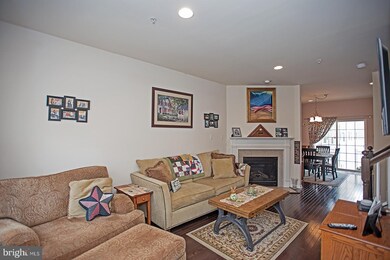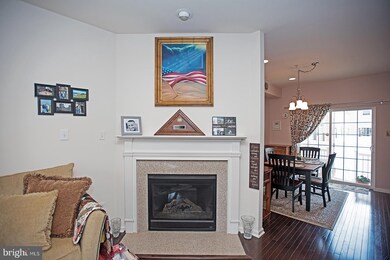
3876 Cephas Child Rd Unit 11 Doylestown, PA 18902
Plumsteadville NeighborhoodHighlights
- View of Trees or Woods
- Colonial Architecture
- Corner Fireplace
- Tohickon Middle School Rated A-
- Wood Flooring
- Eat-In Kitchen
About This Home
As of September 2023Welcome home to this cozy, comfortable townhouse with tranquil views of the woods that bring you a little bit closer to nature. The bedroom window allows you to observe the changing of the seasons in these woods, and occasionally deer grazing as they change. This townhouse has one of the best locations in the development because you don't overlook the parking lot, just woods and green grass. The location contributes to the home being very quiet. If you are entertaining guests you are able to open the sliding door and step out onto the courtyard. The neighborhood is perfect for going on a stroll; you can walk to the gazebo, your voting place, or Hanusey Park where you are able to enjoy playing basketball, soccer, football, and walking paths. The house is also close by to the beautiful Peace Valley Park, which is great for picnics. If you would rather go to a more developed scene, the Doylestown Boro is just a couple minutes away. There have been more than 40,000 dollars worth of upgrades to the home, and it is energy efficient with a propane/gas fireplace for those shivering cold evenings and has a battery backup. All of the following are included in the association fee: low maintenance, no lawn to cut, snow removal, trash service, and they take care of your beautiful front gardens. This home is in the sought after Central Bucks School District.
Last Agent to Sell the Property
Long & Foster Real Estate, Inc. License #RS274652 Listed on: 04/29/2020

Townhouse Details
Home Type
- Townhome
Est. Annual Taxes
- $4,249
Year Built
- Built in 2013
Lot Details
- 640 Sq Ft Lot
- Property is in excellent condition
HOA Fees
- $189 Monthly HOA Fees
Parking
- Parking Lot
Home Design
- Colonial Architecture
- Frame Construction
Interior Spaces
- 1,200 Sq Ft Home
- Property has 2 Levels
- Ceiling Fan
- Recessed Lighting
- Corner Fireplace
- Gas Fireplace
- Family Room
- Living Room
- Combination Kitchen and Dining Room
- Views of Woods
Kitchen
- Eat-In Kitchen
- Built-In Range
- Built-In Microwave
- Dishwasher
Flooring
- Wood
- Carpet
Bedrooms and Bathrooms
- 2 Bedrooms
- En-Suite Bathroom
Laundry
- Washer
- Gas Dryer
Basement
- Basement Fills Entire Space Under The House
- Laundry in Basement
Utilities
- 90% Forced Air Heating and Cooling System
- Humidifier
Listing and Financial Details
- Tax Lot 421
- Assessor Parcel Number 34-008-421
Community Details
Overview
- Association fees include common area maintenance, exterior building maintenance, lawn maintenance, snow removal, trash
- The Overlook At Carriage Hill HOA
- Carriage Hill Subdivision
Pet Policy
- Pets Allowed
Similar Home in Doylestown, PA
Home Values in the Area
Average Home Value in this Area
Property History
| Date | Event | Price | Change | Sq Ft Price |
|---|---|---|---|---|
| 09/29/2023 09/29/23 | Sold | $389,500 | +31.1% | $236 / Sq Ft |
| 08/18/2023 08/18/23 | Pending | -- | -- | -- |
| 07/16/2020 07/16/20 | Sold | $297,000 | -1.0% | $248 / Sq Ft |
| 06/11/2020 06/11/20 | Pending | -- | -- | -- |
| 06/06/2020 06/06/20 | Price Changed | $300,000 | -3.2% | $250 / Sq Ft |
| 04/30/2020 04/30/20 | For Sale | $310,000 | +4.4% | $258 / Sq Ft |
| 04/29/2020 04/29/20 | Off Market | $297,000 | -- | -- |
| 04/29/2020 04/29/20 | For Sale | $310,000 | -- | $258 / Sq Ft |
Tax History Compared to Growth
Agents Affiliated with this Home
-
Michael Dalmati
M
Seller's Agent in 2023
Michael Dalmati
Realty One Group Supreme
(267) 347-2821
5 in this area
32 Total Sales
-
Jason Freedman

Buyer's Agent in 2023
Jason Freedman
RE/MAX
(215) 920-0866
3 in this area
86 Total Sales
-
Brenda Shepperd

Seller's Agent in 2020
Brenda Shepperd
Long & Foster
(610) 247-9257
1 in this area
33 Total Sales
Map
Source: Bright MLS
MLS Number: PABU495074
- 3777 Swetland Dr
- 3708 Swetland Dr
- 3750 Christopher Day Rd
- 3842 Jacob Stout Rd
- 3822 Jacob Stout Rd
- 4621 Louise Saint Claire Dr
- 3799 Jacob Stout Rd Unit 9
- 3943 Captain Molly Cir Unit 141
- 3602 Nancy Ward Cir Unit 23
- 3611 Jacob Stout Rd Unit 5
- 3611 Jacob Stout Rd Unit 2
- 4893 W Swamp Rd Unit A
- 448 Old Dublin Pike
- 37 Trafalgar Rd Unit 22
- 235 Amherst Dr
- 109 Blackfriars Cir Unit 76
- 197 Victoria Ct Unit 146
- 4223 Ferguson Dr
- 102 Windsong Dr
- 4547 Summerhill Dr

