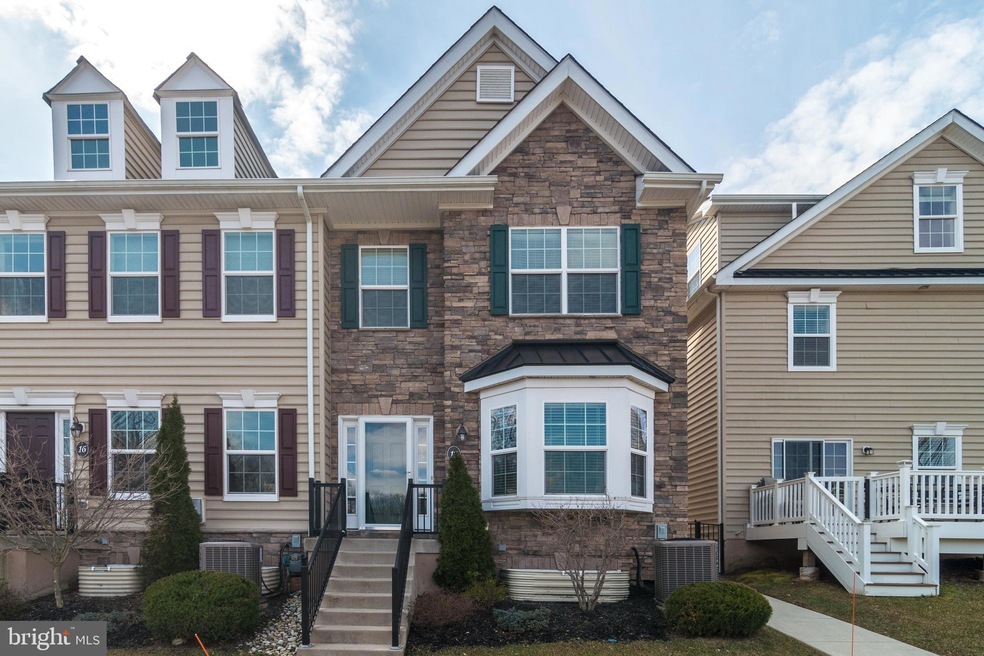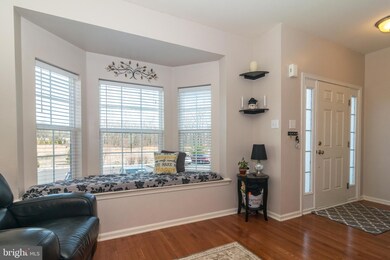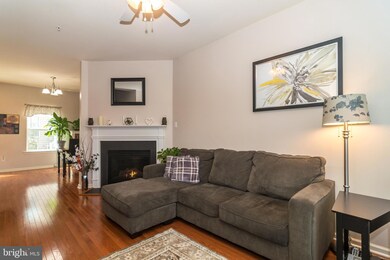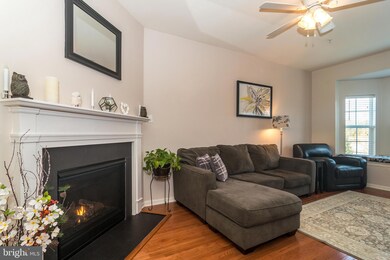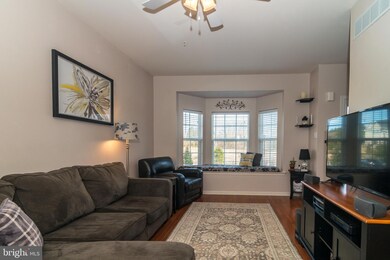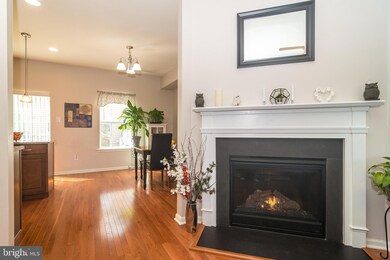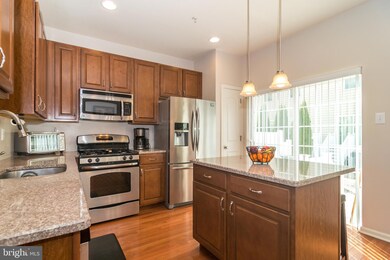
3876 Cephas Child Rd Unit 17 Doylestown, PA 18902
Plumsteadville NeighborhoodHighlights
- Open Floorplan
- Traditional Architecture
- Corner Lot
- Tohickon Middle School Rated A-
- Wood Flooring
- Upgraded Countertops
About This Home
As of April 2022Beautiful End Unit 3bedroom/ 2.5 Bathroom townhome in Carriage Hill neighborhood & Central Bucks School District. Open view and extra privacy provided by the unit's terrific location. Lofty 9ft ceilings and an open floor plan offer an airy feel the moment that you walk inside. The first floor has Hardwood floors throughout. Relax in the living room complete with bay window love seat and upgraded gas fireplace. Kitchen boasts 42" cabinets, center island and granite counters, stainless steel appliances, dining area and sliding glass doors leading out to charming patio courtyard. Convenient powder room also on main floor. Located on the second floor is the bright master bedroom with walk-in closet and en-suite bathroom with upgraded granite counter and double sink vanity as well as a second bedroom and hallway bathroom also with granite counter. The third floor is home to a wonderful loft space with spacious closet that can be either bedroom #3, an office, exercise room , artist retreat or whatever you desire. A finished basement as well as additional closets and an unfinished area/ laundry room provide lots of extra space for storage and entertaining. Doylestown shopping, restaurants and museums all within minutes of your new home. easy access to Route 202,611 and 313.
Last Agent to Sell the Property
BHHS Fox & Roach-New Hope License #RS297593 Listed on: 04/06/2019

Townhouse Details
Home Type
- Townhome
Est. Annual Taxes
- $4,942
Year Built
- Built in 2013
HOA Fees
- $179 Monthly HOA Fees
Parking
- Parking Lot
Home Design
- Traditional Architecture
- Frame Construction
- Asphalt Roof
Interior Spaces
- 1,512 Sq Ft Home
- Property has 3 Levels
- Open Floorplan
- Ceiling Fan
- Gas Fireplace
- Window Treatments
- Bay Window
- Family Room Off Kitchen
- Breakfast Room
- Game Room
Kitchen
- Stove
- Built-In Microwave
- Dishwasher
- Stainless Steel Appliances
- Upgraded Countertops
- Disposal
Flooring
- Wood
- Carpet
Bedrooms and Bathrooms
- 3 Bedrooms
- Walk-In Closet
Laundry
- Laundry Room
- Front Loading Washer
Basement
- Basement Fills Entire Space Under The House
- Laundry in Basement
- Basement Windows
Schools
- Groveland Elementary School
- Tohickon Middle School
- Central Bucks High School West
Utilities
- Forced Air Heating and Cooling System
- Heating System Powered By Leased Propane
- Propane Water Heater
Additional Features
- Patio
- Property is in good condition
Community Details
- $500 Capital Contribution Fee
- Association fees include lawn maintenance, snow removal, trash
- The Overlook At Carriage Hill HOA
- Carriage Hill Subdivision
- Property Manager
Listing and Financial Details
- Tax Lot 427
- Assessor Parcel Number 34-008-427
Similar Home in Doylestown, PA
Home Values in the Area
Average Home Value in this Area
Property History
| Date | Event | Price | Change | Sq Ft Price |
|---|---|---|---|---|
| 04/28/2022 04/28/22 | For Sale | $390,000 | -3.7% | $258 / Sq Ft |
| 04/27/2022 04/27/22 | Sold | $405,000 | +30.6% | $268 / Sq Ft |
| 04/26/2022 04/26/22 | Pending | -- | -- | -- |
| 06/18/2019 06/18/19 | Sold | $310,000 | 0.0% | $205 / Sq Ft |
| 04/15/2019 04/15/19 | Pending | -- | -- | -- |
| 04/06/2019 04/06/19 | For Sale | $310,000 | -- | $205 / Sq Ft |
Tax History Compared to Growth
Agents Affiliated with this Home
-
Robyn O'Hara

Seller's Agent in 2022
Robyn O'Hara
Keller Williams Real Estate-Doylestown
(267) 370-3838
64 in this area
109 Total Sales
-
Rosh Varughese
R
Buyer's Agent in 2022
Rosh Varughese
Homestarr Realty
(215) 630-9149
5 in this area
24 Total Sales
-
Tammy Russeck
T
Seller's Agent in 2019
Tammy Russeck
BHHS Fox & Roach
(215) 862-7688
5 Total Sales
-
Diane Bukta

Buyer's Agent in 2019
Diane Bukta
Corcoran Sawyer Smith
(267) 934-9955
1 in this area
40 Total Sales
Map
Source: Bright MLS
MLS Number: PABU445496
- 3777 Swetland Dr
- 3708 Swetland Dr
- 3750 Christopher Day Rd
- 3842 Jacob Stout Rd
- 3822 Jacob Stout Rd
- 4621 Louise Saint Claire Dr
- 3799 Jacob Stout Rd Unit 9
- 3943 Captain Molly Cir Unit 141
- 3602 Nancy Ward Cir Unit 23
- 3611 Jacob Stout Rd Unit 5
- 3611 Jacob Stout Rd Unit 2
- 4893 W Swamp Rd Unit A
- 448 Old Dublin Pike
- 37 Trafalgar Rd Unit 22
- 235 Amherst Dr
- 109 Blackfriars Cir Unit 76
- 197 Victoria Ct Unit 146
- 4223 Ferguson Dr
- 102 Windsong Dr
- 4547 Summerhill Dr
