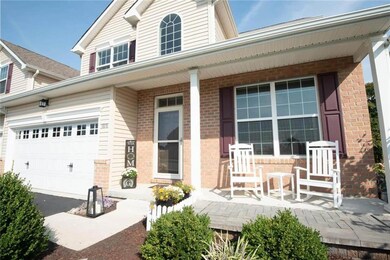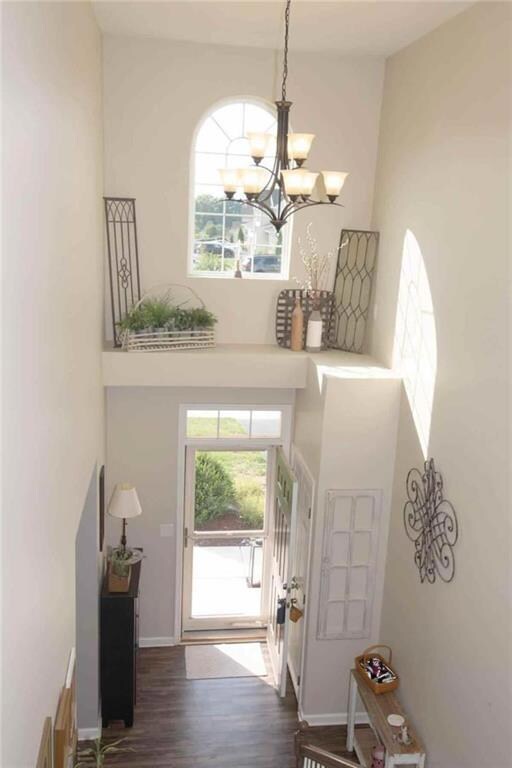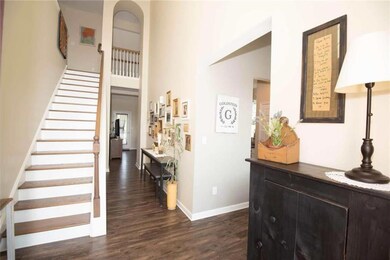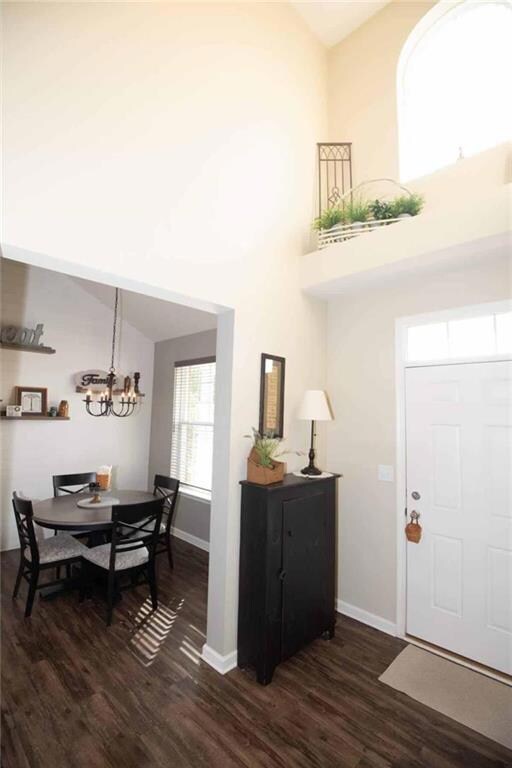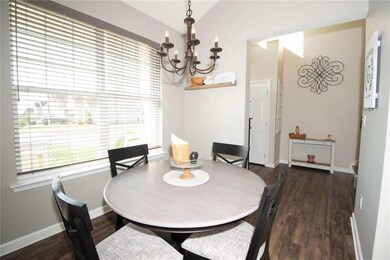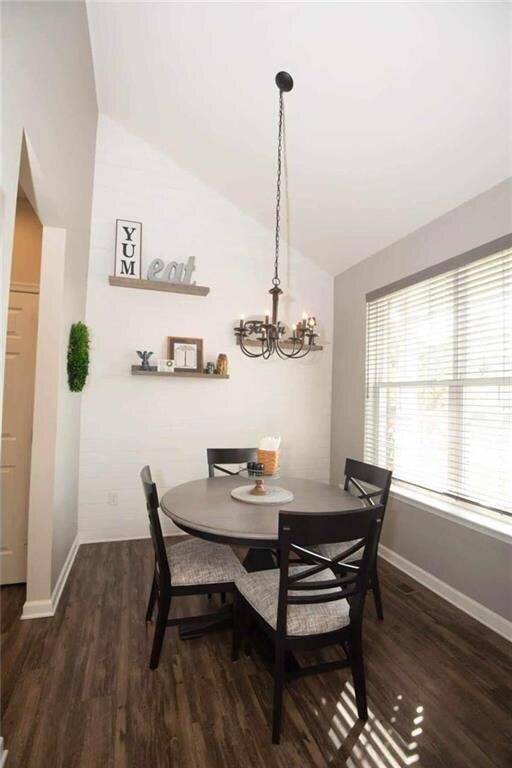
3876 Mink Rd Emmaus, PA 18049
Lower Macungie Township East NeighborhoodHighlights
- Colonial Architecture
- Deck
- Loft
- Macungie Elementary School Rated A-
- Vaulted Ceiling
- Den
About This Home
As of November 2024Pristine Twin welcomes you to the Jasper Ridge Community! Enter from the cozy covered front porch into the Cheswick model with many upgrades. The kitchen features efficient gas cooking with the double oven, beautiful cabinetry & counter tops, & SS appliances. Upgrades include pendant lighting in addtion to the recessed lighting. The kitchen, opening to the dining room or spacious family room, gives way to an Open Concept flow. The family room is spacious for relaxing or entertaining with the vaulted ceiling, ceiling fan, & beautiful flooring. Room opens to a 16x8 deck with solar lighting! Gorgeous LVT flooring cetainly adds to the charm of this home. Laundry room is conveniently located on the 1st level. A full Master Ensuite enhances 1st floor living, with a large walk in closet, standing shower, & more! Retreat to the 2nd level to a spacious Loft area which can have many uses as an office, den, or even an extra sleeping area! Loft has beautiful built ins with a desk, perfect for your home office. 2 bedrooms & full bath complete the 2nd level with carpeting, custom blinds, & more. The very large full basement has ample storage but can also be finished for extra living space with your own decor. The exterior features meticilously maintained landscaping & sod lawn, professionally scaped by Plantique. The attached 2 car garage also has dedicated lines for any electric car, what a great "plus"! Conveniently located to all major roads, schools, & shopping! LIKE NEW; A MUST SEE!
Townhouse Details
Home Type
- Townhome
Est. Annual Taxes
- $5,308
Year Built
- Built in 2019
Lot Details
- 7,000 Sq Ft Lot
- Level Lot
HOA Fees
- $33 Monthly HOA Fees
Home Design
- Semi-Detached or Twin Home
- Colonial Architecture
- Brick Exterior Construction
- Asphalt Roof
- Vinyl Construction Material
Interior Spaces
- 1,806 Sq Ft Home
- 2-Story Property
- Vaulted Ceiling
- Ceiling Fan
- Window Screens
- Family Room Downstairs
- Dining Room
- Den
- Loft
- Basement Fills Entire Space Under The House
Kitchen
- Gas Oven
- <<microwave>>
- Dishwasher
- Disposal
Flooring
- Wall to Wall Carpet
- Tile
- Luxury Vinyl Plank Tile
Bedrooms and Bathrooms
- 3 Bedrooms
- Walk-In Closet
Laundry
- Laundry on main level
- Washer and Dryer Hookup
Home Security
Parking
- 2 Car Attached Garage
- Garage Door Opener
- On-Street Parking
- Off-Street Parking
Outdoor Features
- Deck
- Covered patio or porch
Schools
- Macungie Elementary School
- Eyer Middle School
- Emmaus High School
Utilities
- Forced Air Heating and Cooling System
- Humidifier
- Heating System Uses Gas
- Less than 100 Amp Service
- Electric Water Heater
- Water Softener is Owned
- Cable TV Available
Listing and Financial Details
- Assessor Parcel Number 548398987024 001
Community Details
Overview
- Mrh Enterprise, Llc Association
- The Fields At Jasper Ridge Subdivision
Security
- Storm Doors
- Fire and Smoke Detector
Ownership History
Purchase Details
Home Financials for this Owner
Home Financials are based on the most recent Mortgage that was taken out on this home.Purchase Details
Home Financials for this Owner
Home Financials are based on the most recent Mortgage that was taken out on this home.Similar Homes in Emmaus, PA
Home Values in the Area
Average Home Value in this Area
Purchase History
| Date | Type | Sale Price | Title Company |
|---|---|---|---|
| Deed | $405,000 | First United Land Transfer | |
| Deed | $310,865 | Crescent Abstract Llc |
Mortgage History
| Date | Status | Loan Amount | Loan Type |
|---|---|---|---|
| Previous Owner | $293,000 | New Conventional | |
| Previous Owner | $295,322 | New Conventional |
Property History
| Date | Event | Price | Change | Sq Ft Price |
|---|---|---|---|---|
| 11/04/2024 11/04/24 | Sold | $405,000 | -5.2% | $224 / Sq Ft |
| 10/10/2024 10/10/24 | Pending | -- | -- | -- |
| 09/17/2024 09/17/24 | For Sale | $427,000 | +37.4% | $236 / Sq Ft |
| 07/19/2019 07/19/19 | Sold | $310,865 | 0.0% | $172 / Sq Ft |
| 07/08/2019 07/08/19 | Price Changed | $310,856 | +5.9% | $172 / Sq Ft |
| 07/08/2019 07/08/19 | Pending | -- | -- | -- |
| 07/05/2019 07/05/19 | For Sale | $293,656 | -- | $163 / Sq Ft |
Tax History Compared to Growth
Tax History
| Year | Tax Paid | Tax Assessment Tax Assessment Total Assessment is a certain percentage of the fair market value that is determined by local assessors to be the total taxable value of land and additions on the property. | Land | Improvement |
|---|---|---|---|---|
| 2025 | $5,372 | $210,400 | $24,300 | $186,100 |
| 2024 | $5,134 | $210,400 | $24,300 | $186,100 |
| 2023 | $5,030 | $210,400 | $24,300 | $186,100 |
| 2022 | $4,909 | $210,400 | $186,100 | $24,300 |
| 2021 | $4,804 | $210,400 | $24,300 | $186,100 |
| 2020 | $4,757 | $210,400 | $24,300 | $186,100 |
| 2019 | $6,009 | $0 | $0 | $0 |
Agents Affiliated with this Home
-
Barbara Gorman

Seller's Agent in 2024
Barbara Gorman
Weichert Realtors - Allentown
(610) 601-2828
3 in this area
117 Total Sales
-
Sarina Spinelli

Buyer's Agent in 2024
Sarina Spinelli
EXP Realty LLC
(302) 750-4809
3 in this area
66 Total Sales
-
B
Seller's Agent in 2019
Brian McKendry
Kay Builders, Inc.
Map
Source: Greater Lehigh Valley REALTORS®
MLS Number: 745417
APN: 548398987024-1
- 3972 Mink Rd
- 4435 Benjamin Ct
- 4498 Benjamin Ct
- 4389 Taviston Ct E
- 4521 Linda Ln
- 4582 Vera Cruz Rd
- 1413 Arch St
- 220 S 220 S 13th St
- 1268 Arch St
- 4245 Tank Farm Rd
- 1214 Pennsylvania Ave
- 4164 Tank Farm Rd
- 106 S 12th St
- 5065 Maple Ridge Way
- 5095 Maple Ridge Way
- 3631 Daylily Dr
- 4147 Bluesky Place
- 5155 Maple Ridge Way
- 5125 Maple Ridge Way
- 97 Chestnut Hill Rd

