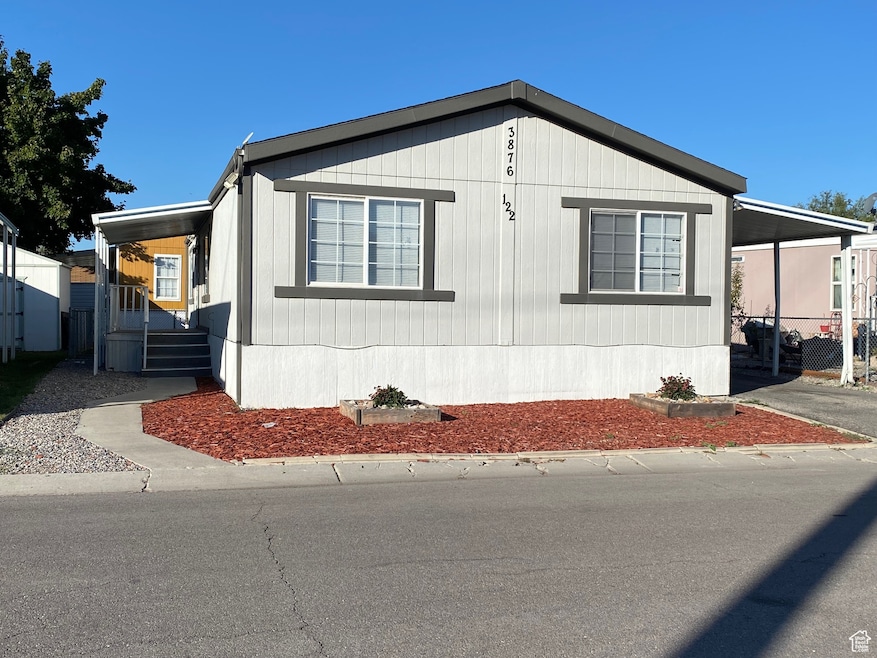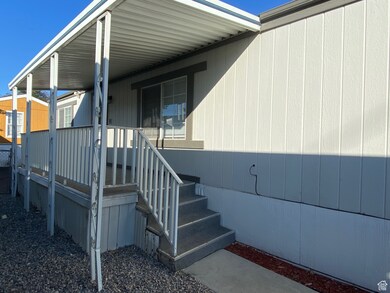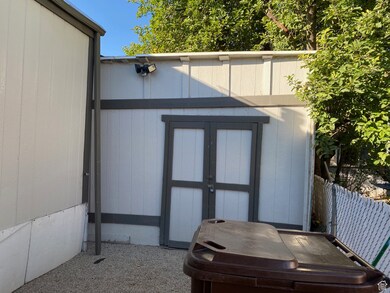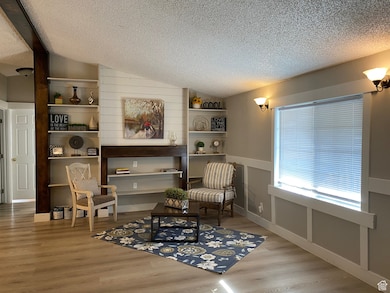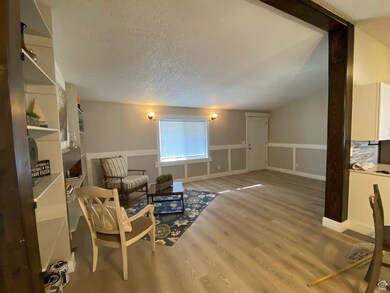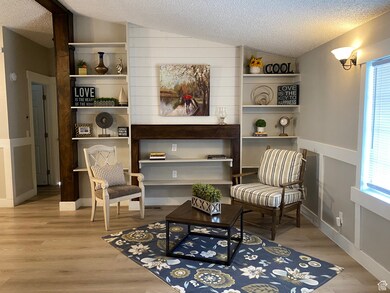
3876 S Parrott St Unit 122 Salt Lake City, UT 84123
Redwood NeighborhoodEstimated payment $1,839/month
Highlights
- Mountain View
- Private Lot
- Great Room
- Clubhouse
- Vaulted Ceiling
- Double Pane Windows
About This Home
PREVIOUS BUYERS COULDN'T QUALIFY. THIS IS A GREAT UNIT!!! WOW! MUST SEE THIS WONDERFUL DOUBLE WIDE WITH 1392 SQ FT. REMODELED. READY TO MOVE IN. 3 BED & 2 BATH, OPEN LAY OUT. NICE KITCHEN WITH NEW CABINETS, NEW QUARTZ COUNTERTOPS, NEW RANGE HOOD, NEW FLOORING, NEW BATHROOMS, NEW INTERIOR AND EXTERIOR PAINT, LARGE BEDROOMS, VAULTED CEILINGS, NEW MOLDINGS, LOW MAINTENANCE YARD, COVERED PARKING FOR 3 OR 4 CARS. LARGE SHED 14X7=98 SQ FT FOR MORE STORAGE. GREAT SUBDIVISION. NICE PRIVATE LOT. PLEASE USE SHOWING TIME FOR APPOINTMENTS.
Property Details
Home Type
- Mobile/Manufactured
Est. Annual Taxes
- $244
Year Built
- Built in 1996
Lot Details
- 4,356 Sq Ft Lot
- Partially Fenced Property
- Private Lot
HOA Fees
- $1,199 Monthly HOA Fees
Interior Spaces
- 1,392 Sq Ft Home
- 1-Story Property
- Vaulted Ceiling
- Ceiling Fan
- Double Pane Windows
- Blinds
- Great Room
- Laminate Flooring
- Mountain Views
- Storm Doors
Kitchen
- Gas Oven
- Gas Range
- Free-Standing Range
- Range Hood
- Trash Compactor
- Disposal
Bedrooms and Bathrooms
- 3 Main Level Bedrooms
- Walk-In Closet
Parking
- 6 Parking Spaces
- 3 Carport Spaces
Schools
- Granger Elementary School
- Bonneville Middle School
- Granger High School
Utilities
- Forced Air Heating and Cooling System
Listing and Financial Details
- Exclusions: Alarm System
Community Details
Overview
- Janet Association, Phone Number (801) 266-1584
- Meadowbrook Subdivision
Amenities
- Clubhouse
Recreation
- Community Playground
Map
Home Values in the Area
Average Home Value in this Area
Property History
| Date | Event | Price | Change | Sq Ft Price |
|---|---|---|---|---|
| 01/14/2025 01/14/25 | Price Changed | $116,900 | -2.5% | $84 / Sq Ft |
| 10/20/2024 10/20/24 | Price Changed | $119,900 | -2.5% | $86 / Sq Ft |
| 10/02/2024 10/02/24 | Price Changed | $123,000 | -5.3% | $88 / Sq Ft |
| 09/22/2024 09/22/24 | For Sale | $129,900 | -- | $93 / Sq Ft |
Similar Homes in Salt Lake City, UT
Source: UtahRealEstate.com
MLS Number: 2024959
- 3876 S Parrott St Unit 122
- 1265 W Goldfinch St
- 3914 Swallow St Unit 167
- 3928 S Bobolink St Unit 186
- 3951 S Warbler St Unit 199
- 3774 S Fisher Way
- 3731 S Fisher Way
- 1224 W Meadow Stream Rd Unit 24
- 3760 S Carlisle Park Place Unit 1
- 3692 S Water View Rd Unit RD
- 3832 S Big River Way Unit 1
- 1164 W River Horse Rd Unit 151
- 974 W Big River Ct Unit 2
- 1148 W Rolling River Rd
- 3860 S Salt River Way Unit 2
- 3856 S Salt River Way Unit 3
- 968 W Spruce Willow Way
- 3842 S Clare Dr Unit D-1
- 3839 S Canyon River Way Unit 1
- 3630 S La Suesue Way Unit 202
