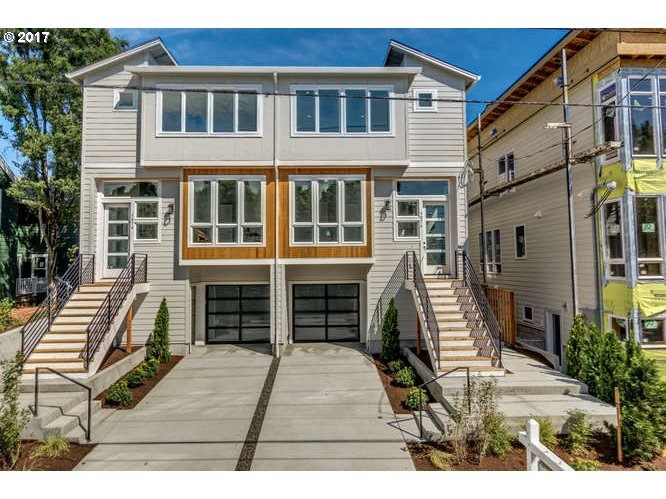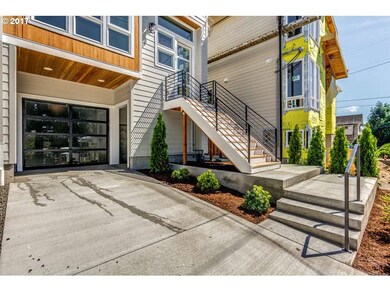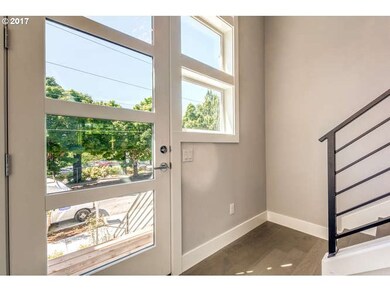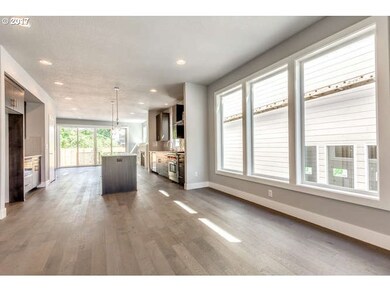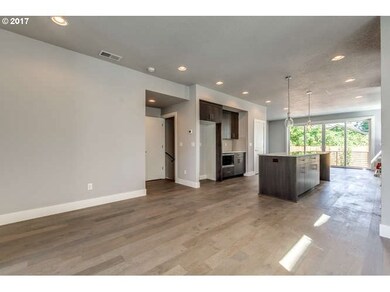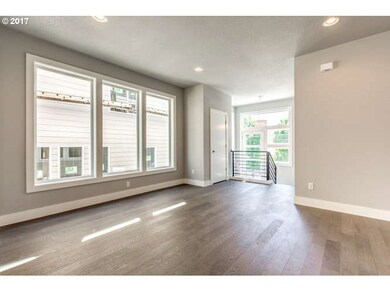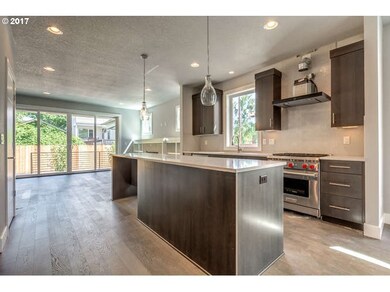
$825,000
- 3 Beds
- 3 Baths
- 1,726 Sq Ft
- 1001 NW Lovejoy St
- Unit TH802
- Portland, OR
Stunning TWO LEVEL townhouse style condo in The Metropolitan, one of the Pearl District’s finest buildings. Spacious and separate dual-level living. Floor to ceiling windows capture views of the city, bridges and mountains. The tranquil and private bedroom suites on the lower level have two full baths, east-facing windows and a separate 7th floor entrance. Two tandem parking spaces and large
Jeff Birndorf Cascade Hasson Sotheby's International Realty
