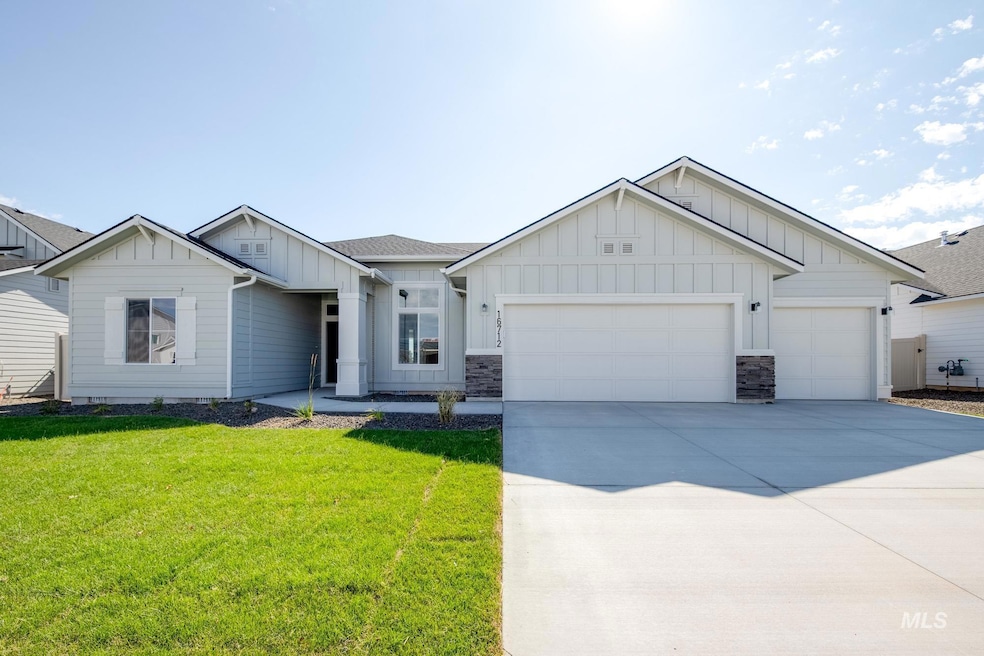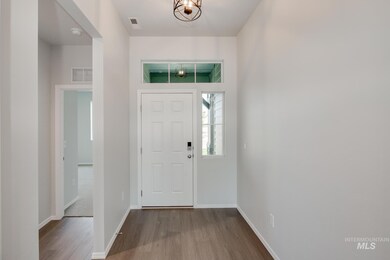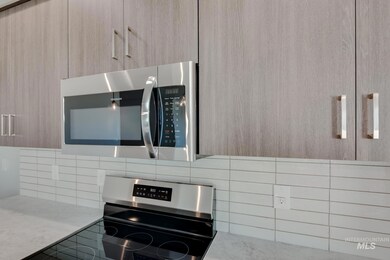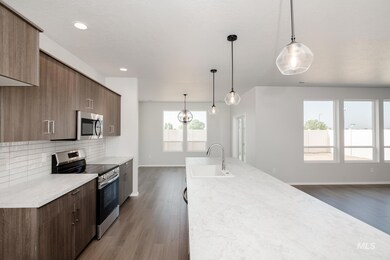Estimated payment $3,386/month
Highlights
- New Construction
- Great Room
- Walk-In Closet
- Oakley Elementary School Rated 9+
- 3 Car Attached Garage
- Breakfast Bar
About This Home
Get up to $40K now thru 11/30/2025 with the Festival of Homes Promo! Feel enriched in your brand new home located in Nampa, Idaho! Yearning for a single level split bedroom AND high square footage? The search is over with the Pasadena 2351! An impressive 10-foot entryway greets you as you enter inside. Head toward the rear of the home to find the open concept living area where the kitchen island overlooks the living room. The kitchen is a chef’s dream, complete with modern appliances, ample counter space, and a spacious pantry for all your cooking essentials. A well-appointed primary suite offers an enviable walk-in closet and an en suite bath with a soaker tub, perfect for unwinding after a long day. Two additional bedrooms are thoughtfully separated from the primary suite for added privacy. With its expansive design and attention to detail, the Pasadena combines style and comfort in a way that makes it the perfect place to call home. **PHOTOS ARE SIMILAR**. All selections are subject to change without notice, please call to verify.
Listing Agent
CBH Sales & Marketing Inc Brokerage Phone: 208-391-5545 Listed on: 11/21/2025
Home Details
Home Type
- Single Family
Year Built
- Built in 2025 | New Construction
Lot Details
- 8,712 Sq Ft Lot
- Partially Fenced Property
- Partial Sprinkler System
HOA Fees
- $58 Monthly HOA Fees
Parking
- 3 Car Attached Garage
Home Design
- Frame Construction
- HardiePlank Type
Interior Spaces
- 2,351 Sq Ft Home
- 1-Story Property
- Great Room
Kitchen
- Breakfast Bar
- Oven or Range
- Microwave
- Dishwasher
- Disposal
Flooring
- Carpet
- Vinyl Plank
Bedrooms and Bathrooms
- 4 Main Level Bedrooms
- Split Bedroom Floorplan
- En-Suite Primary Bedroom
- Walk-In Closet
- 2 Bathrooms
Schools
- Ronald Reagan Elementary School
- East Valley Mid Middle School
- Columbia High School
Utilities
- Forced Air Heating and Cooling System
- Heating System Uses Natural Gas
- Gas Water Heater
Community Details
- Built by CBH Homes
Listing and Financial Details
- Assessor Parcel Number R2951230100
Map
Home Values in the Area
Average Home Value in this Area
Tax History
| Year | Tax Paid | Tax Assessment Tax Assessment Total Assessment is a certain percentage of the fair market value that is determined by local assessors to be the total taxable value of land and additions on the property. | Land | Improvement |
|---|---|---|---|---|
| 2025 | -- | $111,000 | $111,000 | -- |
Property History
| Date | Event | Price | List to Sale | Price per Sq Ft |
|---|---|---|---|---|
| 11/21/2025 11/21/25 | For Sale | $529,990 | -- | $225 / Sq Ft |
Source: Intermountain MLS
MLS Number: 98968160
APN: 29512301 0
- 3822 E Jamestown Dr
- 3787 E Jamestown Dr
- 3905 E Jamestown Dr
- 3894 E Jamestown Dr
- 3750 E Jamestown Dr
- 3752 E Syracuse St
- 3768 E Jamestown Dr
- 3716 E Syracuse St
- 3824 E Syracuse St
- 3860 E Syracuse St
- 3842 E Syracuse St
- 3734 E Syracuse St
- 3878 E Syracuse St
- 3788 E Syracuse St
- 3806 E Syracuse St
- 4065 E Eagle Ridge Dr
- Chandler 1447 Plan at New York Landing
- 3669 E Shadow Ridge Dr
- 4441 E Stone Falls Dr
- 3709 E Warm Creek Ave
- 3748 E Hags Head St
- 3056 E Columbus River Ct
- 3305 Kaden Ln
- 3173 S Mystic Seaport Ave Unit ID1322138P
- 607 Meadowbrook Dr
- 2213 E Elm Grove Dr Unit ID1250652P
- 2631 Sunny Ridge Rd
- 1301 E Clipper Dr
- 1121 E Connecticut Ave
- 1801-1823 S Juniper St
- 401 E Hawaii Ave
- 1113-1115 Ivy St
- 623 Autumn Place Unit ID1308982P
- 523 18th Ave S Unit ID1308965P
- 1024 13th Ave S Unit A
- 1213 W Capstone Dr Unit ID1250649P
- 1102 Heckathorn Place Unit ID1325699P
- 7816 E Victory Rd Unit Basement Studio
- 634 Driftwood Ln







