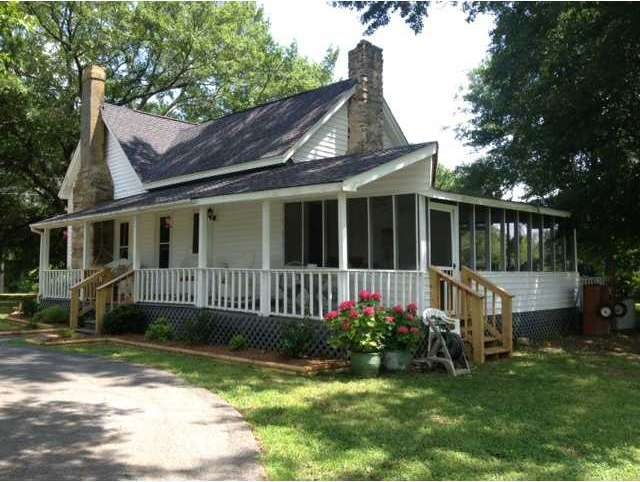
3877 Post Rd Winston, GA 30187
Bill Arp NeighborhoodHighlights
- Guest House
- Family Room with Fireplace
- Wood Flooring
- Private Lot
- Ranch Style House
- 3 Car Detached Garage
About This Home
As of October 2024Lovely Country Home on 2 Acres plus 25x30 Detached 3 Car Garage/Workshop & Guest House! Main Home features Hardwood Floors, Eat in Kitchen, Fireside Dining-Keeping Room, Spacious Utility Room & Access From the Dining Room to a Covered Porch on Back for outside entertaining. Classy Family Room, Spacious Bathroom & Master Suite! Just enough in all the right places inside & out! Garage Studio for home office is a perfect compliment to this home.
Last Agent to Sell the Property
Angie Mobley
NOT A VALID MEMBER License #179278 Listed on: 06/26/2013
Last Buyer's Agent
ELLEN JARMAN
NOT A VALID MEMBER License #152003
Home Details
Home Type
- Single Family
Est. Annual Taxes
- $274
Year Built
- Built in 1999
Lot Details
- Private Lot
- Garden
Parking
- 3 Car Detached Garage
- Garage Door Opener
Home Design
- Ranch Style House
- Cottage
- Composition Roof
- Vinyl Siding
Interior Spaces
- Bookcases
- Ceiling height of 9 feet on the main level
- Whole House Fan
- Ceiling Fan
- Gas Log Fireplace
- Family Room with Fireplace
- 2 Fireplaces
- Great Room
- Keeping Room with Fireplace
- Wood Flooring
- Crawl Space
- Security System Owned
Kitchen
- Eat-In Kitchen
- Gas Range
- Dishwasher
- Laminate Countertops
- White Kitchen Cabinets
Bedrooms and Bathrooms
- 3 Main Level Bedrooms
- In-Law or Guest Suite
- 1 Full Bathroom
- Bathtub and Shower Combination in Primary Bathroom
Laundry
- Laundry Room
- Laundry on main level
Outdoor Features
- Outbuilding
- Front Porch
Schools
- Mason Creek Elementary And Middle School
- Alexander High School
Utilities
- Central Air
- Heating System Uses Natural Gas
- Gas Water Heater
- Septic Tank
Additional Features
- Accessible Entrance
- Guest House
Community Details
- None 2 Acres Subdivision
Listing and Financial Details
- Assessor Parcel Number 3877PostRD
Ownership History
Purchase Details
Home Financials for this Owner
Home Financials are based on the most recent Mortgage that was taken out on this home.Purchase Details
Home Financials for this Owner
Home Financials are based on the most recent Mortgage that was taken out on this home.Similar Home in the area
Home Values in the Area
Average Home Value in this Area
Purchase History
| Date | Type | Sale Price | Title Company |
|---|---|---|---|
| Special Warranty Deed | $357,000 | None Listed On Document | |
| Warranty Deed | $156,000 | -- |
Mortgage History
| Date | Status | Loan Amount | Loan Type |
|---|---|---|---|
| Open | $357,000 | VA | |
| Previous Owner | $75,000 | New Conventional | |
| Previous Owner | $136,000 | New Conventional | |
| Previous Owner | $50,000 | Stand Alone Second | |
| Previous Owner | $94,500 | Stand Alone Refi Refinance Of Original Loan | |
| Previous Owner | $22,000 | Stand Alone Refi Refinance Of Original Loan |
Property History
| Date | Event | Price | Change | Sq Ft Price |
|---|---|---|---|---|
| 10/02/2024 10/02/24 | Sold | $357,000 | -3.5% | $167 / Sq Ft |
| 08/31/2024 08/31/24 | Pending | -- | -- | -- |
| 08/20/2024 08/20/24 | For Sale | $370,000 | +137.2% | $174 / Sq Ft |
| 09/30/2013 09/30/13 | Sold | $156,000 | -8.2% | $117 / Sq Ft |
| 08/31/2013 08/31/13 | Pending | -- | -- | -- |
| 06/26/2013 06/26/13 | For Sale | $169,900 | -- | $128 / Sq Ft |
Tax History Compared to Growth
Tax History
| Year | Tax Paid | Tax Assessment Tax Assessment Total Assessment is a certain percentage of the fair market value that is determined by local assessors to be the total taxable value of land and additions on the property. | Land | Improvement |
|---|---|---|---|---|
| 2024 | $680 | $96,800 | $23,080 | $73,720 |
| 2023 | $680 | $96,800 | $23,080 | $73,720 |
| 2022 | $709 | $77,360 | $16,440 | $60,920 |
| 2021 | $2,059 | $69,280 | $16,440 | $52,840 |
| 2020 | $2,097 | $69,280 | $16,440 | $52,840 |
| 2019 | $1,964 | $68,800 | $16,440 | $52,360 |
| 2018 | $1,953 | $67,760 | $16,440 | $51,320 |
| 2017 | $1,769 | $59,040 | $13,000 | $46,040 |
| 2016 | $1,673 | $55,160 | $12,360 | $42,800 |
| 2015 | $2,097 | $53,160 | $11,960 | $41,200 |
| 2014 | $2,097 | $62,400 | $18,720 | $43,680 |
| 2013 | -- | $28,604 | $15,120 | $13,484 |
Agents Affiliated with this Home
-
Mary Jarman

Seller's Agent in 2024
Mary Jarman
Your Home Sold Guaranteed Realty Heritage Oaks
(404) 391-8407
3 in this area
36 Total Sales
-
Michelle Calcagno

Buyer's Agent in 2024
Michelle Calcagno
Heritage Oaks Realty Westside, LLC
(404) 431-1400
2 in this area
103 Total Sales
-
A
Seller's Agent in 2013
Angie Mobley
NOT A VALID MEMBER
-
E
Buyer's Agent in 2013
ELLEN JARMAN
NOT A VALID MEMBER
Map
Source: First Multiple Listing Service (FMLS)
MLS Number: 5164817
APN: 6025-01-0-0-001
- 8340 Nolandwood Ln
- 8304 Ephesus Church Rd
- 3449 Richardson Rd
- 3406 Blackberry Ln
- 7908 Lambert Rd
- 4289 Post Rd
- 3743 Johnston Rd
- 3940 Clinton Ct
- 4383 Pool Rd
- 4020 Gold Springs Pass Unit 38
- 4020 Gold Springs Pass
- 9180 Shiloh Dr
- 8390 E Union Hill Rd
- 3737 Falls Trail
- 4850 Cool Springs Rd
- 4286 Pool Rd
- 4890 Cool Springs Rd
- 4631 Crooked Creek Ln
