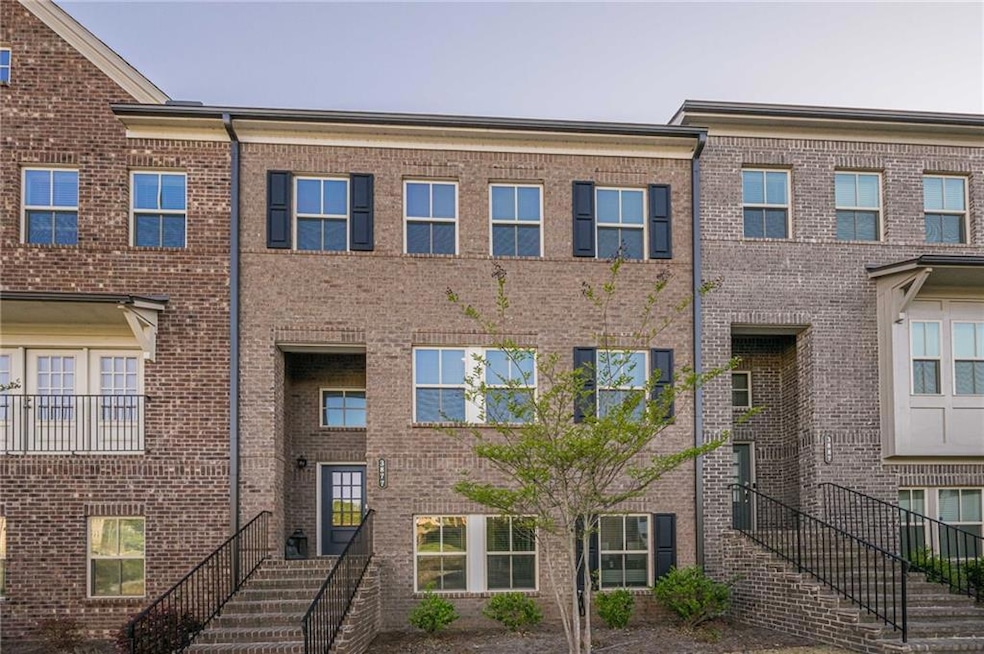MUST BE OWNER OCCUPIED.
Welcome to this beautifully appointed 4-bedroom, 3.5-bath townhome, perfectly situated in the heart of Suwanee’s vibrant Town Center and zoned for the top-rated North Gwinnett school district. Designed with both style and functionality in mind, this home features a spacious front parlor, a sunroom, and a private deck—ideal for morning coffee or evening gatherings. The open-concept main level includes a chef’s kitchen with a large island, stainless steel appliances, and a breakfast area that flows effortlessly into the great room with a cozy gas fireplace, making entertaining a breeze. Upstairs, the oversized primary suite offers a peaceful retreat with vaulted ceilings, a generous walk-in closet, and a spa-inspired en suite bath. A second bedroom with a private bath and a convenient upstairs laundry complete the upper level, while the terrace level features an additional bedroom with a full bath—perfect for guests, a home office, or a media room. The rear-entry two-car garage is epoxy coated and provides extra storage and privacy. Enjoy maintenance-free living with the HOA covering exterior upkeep, lawn care, and the roof. All of this is just steps from the Suwanee Greenway, local shops, restaurants, community events, and scenic parks. Don’t miss this opportunity to live in one of Georgia’s most sought-after communities!

