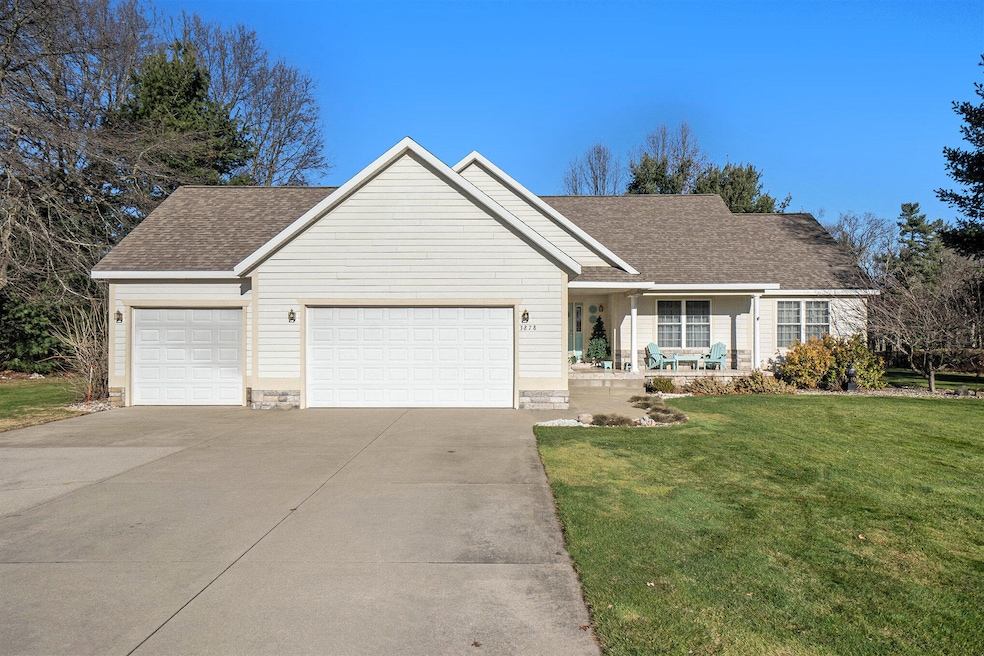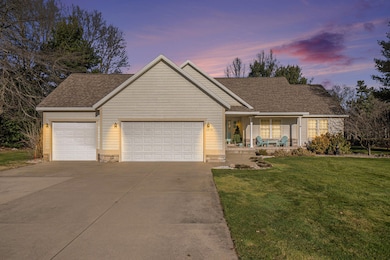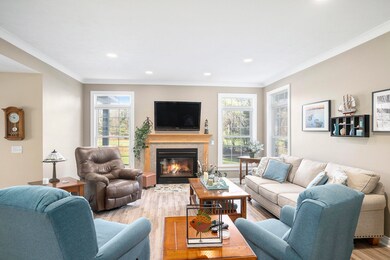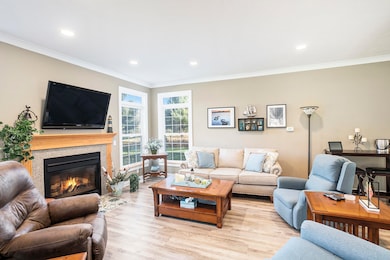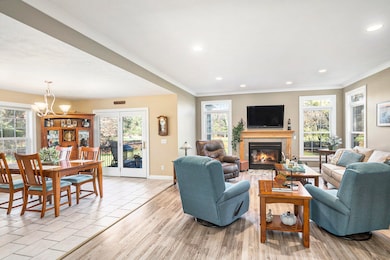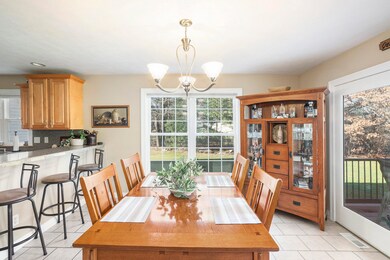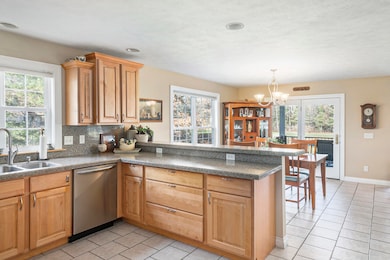
3878 Darcliff Ln Unit 108 Twin Lake, MI 49457
Highlights
- On Golf Course
- 3 Car Attached Garage
- Patio
- Deck
- Eat-In Kitchen
- Laundry Room
About This Home
As of March 2025Discover a home that effortlessly combines luxury, recreation, and the beauty of nature. Nestled on the 3rd hole of the prestigious Stonegate Golf Course, this 4-bedroom, 3.5-bath residence offers the ultimate retreat for families who cherish the outdoors.
Spanning 2,674 finished square feet, the home's design is both stylish and functional. The beautiful kitchen serves as the heart of the home, perfect for everything from weekday dinners to entertaining guests. The main bedroom suite is a private oasis, featuring a walk-in closet and a spa-inspired ensuite with a double vanity. The finished basement adds versatile living space, ideal for a home theater, gym, or additional guest quarters.
Step onto the covered back deck and take in the serene views of the manicured fairway, an the oversized 3-car garage provides ample room for all your projects and recreational gear. Downstairs, a grand staircase leads to a beautifully finished basement, a versatile space that's perfect for movie nights, hosting guests, or creating your ultimate retreat, with abundant storage to keep everything organized.
Don't miss your chance to own this extraordinary home in a picturesque community that truly has it all. Schedule your private showing today and discover the lifestyle you've been dreaming of!
Home Details
Home Type
- Single Family
Est. Annual Taxes
- $4,092
Year Built
- Built in 2005
Lot Details
- 0.74 Acre Lot
- Lot Dimensions are 167x191x151x187
- On Golf Course
- Shrub
- Level Lot
- Sprinkler System
Parking
- 3 Car Attached Garage
- Front Facing Garage
- Garage Door Opener
Home Design
- Shingle Roof
- Composition Roof
- Vinyl Siding
Interior Spaces
- 2,674 Sq Ft Home
- 1-Story Property
- Ceiling Fan
- Gas Log Fireplace
- Insulated Windows
- Window Screens
- Family Room with Fireplace
- Finished Basement
- Basement Fills Entire Space Under The House
Kitchen
- Eat-In Kitchen
- Oven
- Range
- Microwave
- Dishwasher
- Snack Bar or Counter
- Disposal
Flooring
- Carpet
- Ceramic Tile
Bedrooms and Bathrooms
- 4 Bedrooms | 3 Main Level Bedrooms
Laundry
- Laundry Room
- Laundry on main level
- Dryer
- Washer
Outdoor Features
- Deck
- Patio
Location
- Mineral Rights
Utilities
- Forced Air Heating and Cooling System
- Heating System Uses Natural Gas
- Well
- Natural Gas Water Heater
- Septic System
- High Speed Internet
- Phone Available
- Cable TV Available
Community Details
Overview
- Property has a Home Owners Association
- Association fees include snow removal
- Stonegate Community Subdivision
Recreation
- Golf Course Community
Ownership History
Purchase Details
Home Financials for this Owner
Home Financials are based on the most recent Mortgage that was taken out on this home.Purchase Details
Home Financials for this Owner
Home Financials are based on the most recent Mortgage that was taken out on this home.Purchase Details
Purchase Details
Home Financials for this Owner
Home Financials are based on the most recent Mortgage that was taken out on this home.Similar Home in Twin Lake, MI
Home Values in the Area
Average Home Value in this Area
Purchase History
| Date | Type | Sale Price | Title Company |
|---|---|---|---|
| Warranty Deed | $455,000 | Lighthouse Title | |
| Warranty Deed | $455,000 | Lighthouse Title | |
| Quit Claim Deed | $213,000 | None Available | |
| Sheriffs Deed | $220,000 | None Available | |
| Warranty Deed | -- | -- |
Mortgage History
| Date | Status | Loan Amount | Loan Type |
|---|---|---|---|
| Open | $446,758 | New Conventional | |
| Closed | $446,758 | New Conventional | |
| Previous Owner | $129,000 | New Conventional | |
| Previous Owner | $10,000 | Credit Line Revolving | |
| Previous Owner | $128,000 | New Conventional | |
| Previous Owner | $131,000 | Unknown | |
| Previous Owner | $130,000 | Purchase Money Mortgage | |
| Previous Owner | $217,000 | Purchase Money Mortgage |
Property History
| Date | Event | Price | Change | Sq Ft Price |
|---|---|---|---|---|
| 03/28/2025 03/28/25 | Sold | $455,000 | -4.2% | $170 / Sq Ft |
| 02/27/2025 02/27/25 | Pending | -- | -- | -- |
| 01/02/2025 01/02/25 | For Sale | $475,000 | -- | $178 / Sq Ft |
Tax History Compared to Growth
Tax History
| Year | Tax Paid | Tax Assessment Tax Assessment Total Assessment is a certain percentage of the fair market value that is determined by local assessors to be the total taxable value of land and additions on the property. | Land | Improvement |
|---|---|---|---|---|
| 2025 | $4,202 | $222,500 | $0 | $0 |
| 2024 | $1,604 | $190,000 | $0 | $0 |
| 2023 | $1,534 | $163,900 | $0 | $0 |
| 2022 | $3,840 | $138,800 | $0 | $0 |
| 2021 | $3,737 | $131,500 | $0 | $0 |
| 2020 | $3,700 | $128,600 | $0 | $0 |
| 2019 | $3,635 | $124,700 | $0 | $0 |
| 2018 | $3,551 | $114,000 | $0 | $0 |
| 2017 | $3,482 | $121,400 | $0 | $0 |
| 2016 | $1,296 | $120,400 | $0 | $0 |
| 2015 | -- | $120,200 | $0 | $0 |
| 2014 | -- | $121,600 | $0 | $0 |
| 2013 | -- | $106,500 | $0 | $0 |
Agents Affiliated with this Home
-
Donald Dowland

Seller's Agent in 2025
Donald Dowland
LPT Realty
(616) 326-5191
73 Total Sales
-
Robert Johnson
R
Buyer's Agent in 2025
Robert Johnson
Coldwell Banker Schmidt Fremont
(231) 519-1042
142 Total Sales
Map
Source: Southwestern Michigan Association of REALTORS®
MLS Number: 25000084
APN: 08-770-000-0108-00
- 0 Darcliff Ln Unit lot 110 25015506
- Lot 124 Austin Rd
- 0 Austin Rd Unit 25019198
- VL Dalson Rd
- 4888 Holton Rd
- 2775 E Bard Rd
- 5667 Dalson Rd
- 3765 Ryerson Rd
- 5830 O'Neil St
- V/L 6th St
- 3285 4th St
- 3502 Beech Ln
- 2985 Middle Lake Rd
- V/L Crocker Rd
- 2318 Ewing Rd
- 2305 Ewing Rd
- 2434 Elm Rd
- VL Staple Rd
- 0 Oak St Unit 25026089
- 0 Oak St Unit 78 25015733
