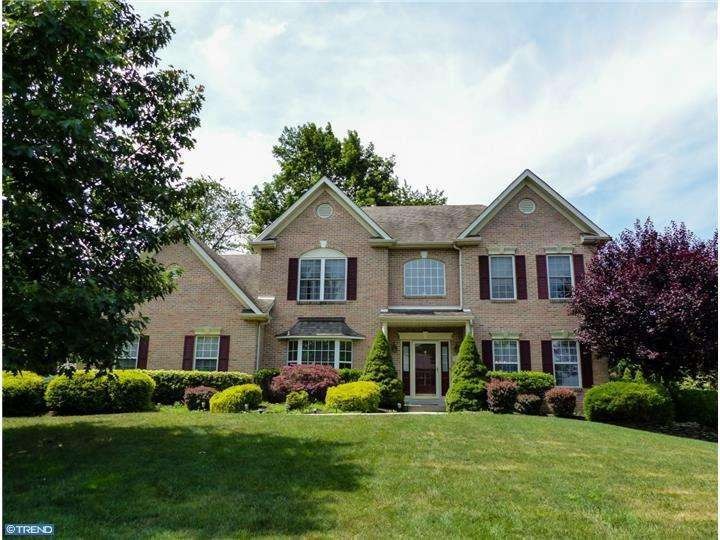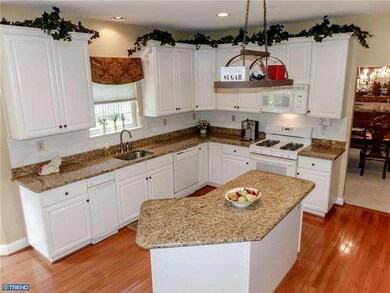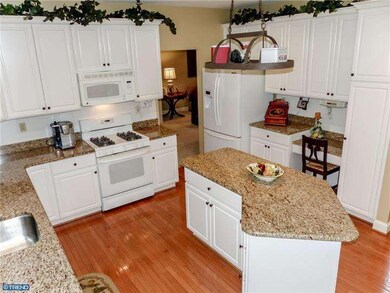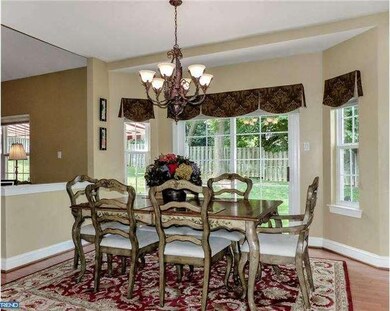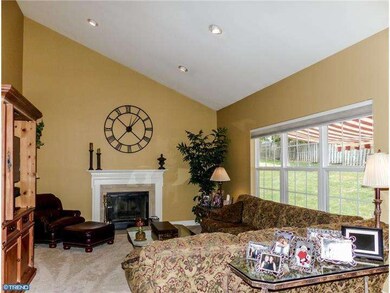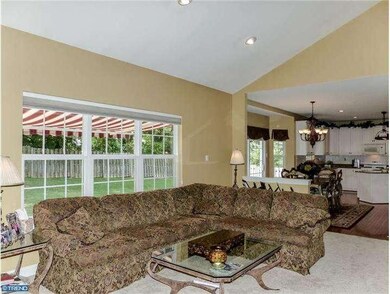
3878 Stable Ct Doylestown, PA 18902
Highlights
- Colonial Architecture
- Cathedral Ceiling
- 1 Fireplace
- Gayman Elementary School Rated A
- Wood Flooring
- 2 Car Direct Access Garage
About This Home
As of August 2022Beautiful brick front colonial in The Ridings of Buckingham on a prime cul-de-sac lot. The gracious two-story entrance foyer boasts hardwood floors and an elegant turned staircase. Private 1st floor study with double french doors and a large bay window. Elegantly appointed formal living and dining rooms with a neutral palette. Gourmet kitchen with gorgeous granite counters, tile back splash, center island, pantry, desk area, hardwood floors and a sunny breakfast room. Adjacent family room with cathedral ceiling and a wood burning fireplace. Convenient 1st floor laundry with cabinets and sink which leads into the side entry 2 car side garage and a powder room complete the main level. Upstairs is an inviting master suite with vaulted ceilings, his and hers walk-in closets, PLUS a relaxing and spacious sitting room. There are three additional bedrooms and a full hall bath with dual vanity. Most of the closets have organizers for optimum use. Nicely finished basement with a versatile floor plan which currently includes a 2nd family room/media room, a great gym/workout room, a pub room with built-in bar and a huge game room for whatever suits your needs. Plus, there's plenty of extra closets including a cedar closet as well as additional storage space. The backyard is fenced and offers a nice play area and an ideal spot for those backyard BBQ's on the large paver patio with a nice roll out awning for a shady retreat. There's also a large storage shed for the mowers, tools, etc. This is a wonderfully maintained 'move-in ready' home in a great Buckingham neighborhood. Don't miss this one!
Last Agent to Sell the Property
Corcoran Sawyer Smith License #RS220526L Listed on: 07/16/2014
Home Details
Home Type
- Single Family
Est. Annual Taxes
- $8,221
Year Built
- Built in 2001
Lot Details
- 0.36 Acre Lot
- Lot Dimensions are 91x146
- Cul-De-Sac
- Property is in good condition
- Property is zoned R1
HOA Fees
- $38 Monthly HOA Fees
Parking
- 2 Car Direct Access Garage
- 3 Open Parking Spaces
- Garage Door Opener
Home Design
- Colonial Architecture
- Brick Exterior Construction
- Shingle Roof
- Stucco
Interior Spaces
- Property has 2 Levels
- Cathedral Ceiling
- 1 Fireplace
- Bay Window
- Family Room
- Living Room
- Dining Room
- Finished Basement
- Basement Fills Entire Space Under The House
Kitchen
- Butlers Pantry
- Built-In Range
- Built-In Microwave
- Dishwasher
- Kitchen Island
- Trash Compactor
- Disposal
Flooring
- Wood
- Wall to Wall Carpet
- Tile or Brick
Bedrooms and Bathrooms
- 4 Bedrooms
- En-Suite Primary Bedroom
- En-Suite Bathroom
- 2.5 Bathrooms
- Walk-in Shower
Laundry
- Laundry Room
- Laundry on main level
Outdoor Features
- Patio
- Shed
Schools
- Gayman Elementary School
- Tohickon Middle School
- Central Bucks High School East
Utilities
- Forced Air Heating and Cooling System
- Heating System Uses Gas
- 200+ Amp Service
- Natural Gas Water Heater
- Cable TV Available
Community Details
- $1,000 Other One-Time Fees
- Built by CUTLER
- Riding Of Buckingham Subdivision, Chadbourne Prv Floorplan
Listing and Financial Details
- Tax Lot 096
- Assessor Parcel Number 06-027-096
Ownership History
Purchase Details
Home Financials for this Owner
Home Financials are based on the most recent Mortgage that was taken out on this home.Purchase Details
Home Financials for this Owner
Home Financials are based on the most recent Mortgage that was taken out on this home.Similar Homes in Doylestown, PA
Home Values in the Area
Average Home Value in this Area
Purchase History
| Date | Type | Sale Price | Title Company |
|---|---|---|---|
| Deed | $733,000 | Golden Title | |
| Deed | $539,000 | None Available |
Mortgage History
| Date | Status | Loan Amount | Loan Type |
|---|---|---|---|
| Previous Owner | $622,975 | New Conventional | |
| Previous Owner | $250,000 | New Conventional | |
| Previous Owner | $169,088 | Unknown | |
| Previous Owner | $110,000 | Credit Line Revolving | |
| Previous Owner | $185,000 | No Value Available |
Property History
| Date | Event | Price | Change | Sq Ft Price |
|---|---|---|---|---|
| 08/16/2022 08/16/22 | Sold | $733,000 | -6.6% | $171 / Sq Ft |
| 07/15/2022 07/15/22 | Pending | -- | -- | -- |
| 06/25/2022 06/25/22 | Price Changed | $785,000 | -1.9% | $183 / Sq Ft |
| 06/08/2022 06/08/22 | Price Changed | $799,999 | -1.2% | $187 / Sq Ft |
| 05/31/2022 05/31/22 | Price Changed | $809,900 | -1.8% | $189 / Sq Ft |
| 05/01/2022 05/01/22 | For Sale | $825,000 | +53.1% | $193 / Sq Ft |
| 04/21/2015 04/21/15 | Sold | $539,000 | -2.0% | $126 / Sq Ft |
| 01/27/2015 01/27/15 | Pending | -- | -- | -- |
| 09/20/2014 09/20/14 | Price Changed | $549,900 | -3.5% | $128 / Sq Ft |
| 07/16/2014 07/16/14 | For Sale | $569,900 | -- | $133 / Sq Ft |
Tax History Compared to Growth
Tax History
| Year | Tax Paid | Tax Assessment Tax Assessment Total Assessment is a certain percentage of the fair market value that is determined by local assessors to be the total taxable value of land and additions on the property. | Land | Improvement |
|---|---|---|---|---|
| 2024 | $8,759 | $53,800 | $10,760 | $43,040 |
| 2023 | $8,462 | $53,800 | $10,760 | $43,040 |
| 2022 | $8,361 | $53,800 | $10,760 | $43,040 |
| 2021 | $8,261 | $53,800 | $10,760 | $43,040 |
| 2020 | $8,261 | $53,800 | $10,760 | $43,040 |
| 2019 | $8,207 | $53,800 | $10,760 | $43,040 |
| 2018 | $8,207 | $53,800 | $10,760 | $43,040 |
| 2017 | $8,140 | $53,800 | $10,760 | $43,040 |
| 2016 | $8,221 | $53,800 | $10,760 | $43,040 |
| 2015 | -- | $53,800 | $10,760 | $43,040 |
| 2014 | -- | $53,800 | $10,760 | $43,040 |
Agents Affiliated with this Home
-
Patricia Rooney
P
Seller's Agent in 2022
Patricia Rooney
Keller Williams Real Estate-Doylestown
(215) 534-1221
3 in this area
12 Total Sales
-
Bella Silva Gomez Alves

Buyer's Agent in 2022
Bella Silva Gomez Alves
Keller Williams Main Line
(484) 408-3123
1 in this area
30 Total Sales
-
Becky Bostic

Buyer Co-Listing Agent in 2022
Becky Bostic
Keller Williams Main Line
(215) 313-1930
1 in this area
210 Total Sales
-
Lois Fedele

Seller's Agent in 2015
Lois Fedele
Corcoran Sawyer Smith
(215) 906-8900
2 in this area
12 Total Sales
-
Scott Irvin

Buyer's Agent in 2015
Scott Irvin
Re/Max Centre Realtors
(215) 918-1920
26 in this area
168 Total Sales
Map
Source: Bright MLS
MLS Number: 1003010646
APN: 06-027-096
- 3879 Charter Club Dr
- 0 Myers Dr
- 728 Stryker Ave
- 559 Maple Ave
- 36 Belmont Square
- 4047 Holly Way
- 4043 Diane Way
- 3720 Morrison Way
- 4170 Tersher Dr
- 3970 Sherwood Ln
- 145 Cottonwood Ct
- 3858 Johns Way
- 10 Hickory Dr
- 8 Cedar Ln
- 315 Linden Ave
- 300 Spruce St
- 2 Broadale Rd
- 226 N Main St
- 215 Murray Dr
- 155 E Oakland Ave
