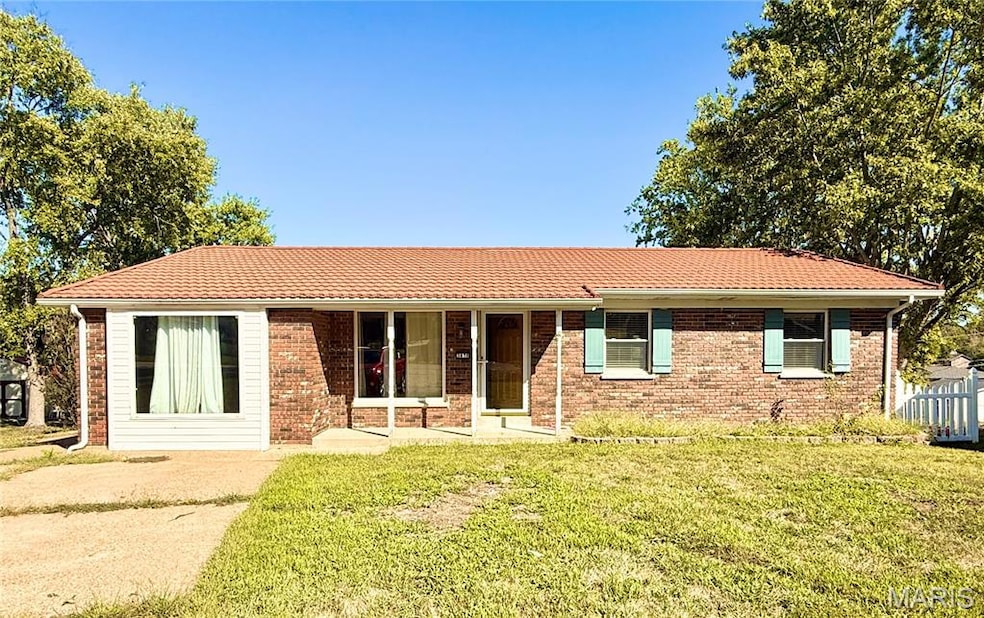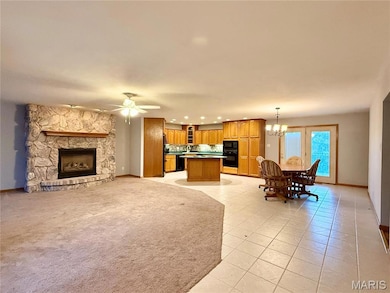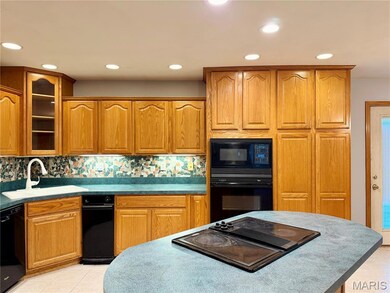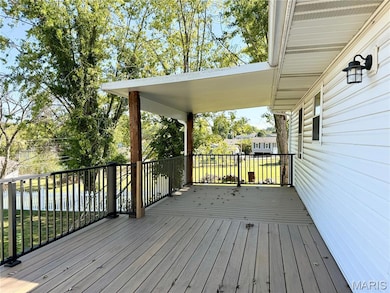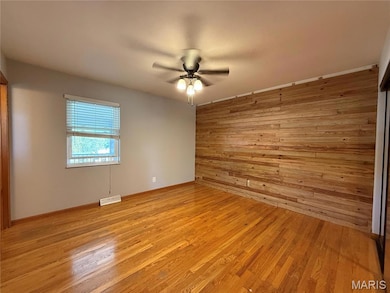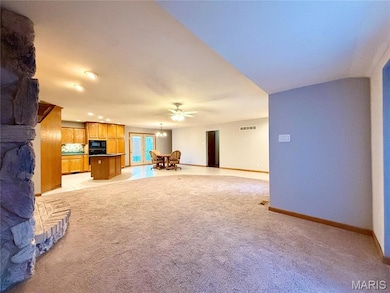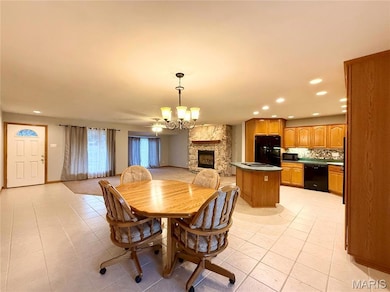3878 W Elm Place Arnold, MO 63010
Estimated payment $1,331/month
Highlights
- Open Floorplan
- Deck
- Wood Flooring
- Raymond & Nancy Hodge Elementary School Rated A-
- Ranch Style House
- No HOA
About This Home
Welcome to this inviting 3-bedroom, 2.5-bath ranch home, perfect for creating cherished memories. The SPACIOUS open floor plan seamlessly connects the LARGE living area, complete with a cozy fireplace, to the BRIGHT and airy kitchen. The kitchen boasts abundant cabinetry, tons of lighting, and a convenient island w/cooktop making it perfect for cooking and entertaining. The kitchen flows directly into the VIBRANT dining room, waiting for your delicious family meal creations. From the dining room, you'll have access to the deck where you can enjoy a cup of coffee as the sun rises or enjoy the listening to the rainfall under the covered portion. The hardwood floors in the bedrooms add warmth and charm, while the primary bedroom has a Jack-n-Jill half bathroom for added convenience. Downstairs, the finished basement with a wet bar offers plenty of space for family gatherings, and the walkout leads to a lovely patio. Outside, you'll find a storybook backyard, complete with a white picket fence, and a detached two-car garage along with a carport. This home needs a little TLC, offering you the perfect opportunity to make it your own. Property being sold As-IS. OWNER BY CONTRACT.
Home Details
Home Type
- Single Family
Est. Annual Taxes
- $1,441
Year Built
- Built in 1975
Lot Details
- 0.26 Acre Lot
- Back Yard Fenced and Front Yard
Parking
- 2 Car Detached Garage
- 1 Detached Carport Space
- Front Facing Garage
- Driveway
- Additional Parking
Home Design
- Ranch Style House
- Brick Exterior Construction
- Vinyl Siding
Interior Spaces
- 1,253 Sq Ft Home
- Open Floorplan
- Wet Bar
- Bar
- Ceiling Fan
- Recessed Lighting
- Family Room
- Living Room with Fireplace
- Combination Kitchen and Dining Room
- Utility Room
Kitchen
- Built-In Oven
- Cooktop
- Microwave
- Dishwasher
- Kitchen Island
- Laminate Countertops
- Trash Compactor
Flooring
- Wood
- Carpet
- Concrete
- Ceramic Tile
Bedrooms and Bathrooms
- 3 Bedrooms
- Easy To Use Faucet Levers
Partially Finished Basement
- Walk-Out Basement
- Finished Basement Bathroom
- Laundry in Basement
Outdoor Features
- Deck
- Covered Patio or Porch
Schools
- Raymond & Nancy Hodge Elem. Elementary School
- Seckman Middle School
- Seckman Sr. High School
Utilities
- Forced Air Heating and Cooling System
- Heating System Uses Natural Gas
- Natural Gas Connected
- Water Heater
Community Details
- No Home Owners Association
Listing and Financial Details
- Assessor Parcel Number 08-1.0-01.0-1-004-054
Map
Home Values in the Area
Average Home Value in this Area
Tax History
| Year | Tax Paid | Tax Assessment Tax Assessment Total Assessment is a certain percentage of the fair market value that is determined by local assessors to be the total taxable value of land and additions on the property. | Land | Improvement |
|---|---|---|---|---|
| 2025 | $1,441 | $21,800 | $2,700 | $19,100 |
| 2024 | $1,441 | $20,200 | $2,700 | $17,500 |
| 2023 | $1,441 | $20,200 | $2,700 | $17,500 |
| 2022 | $1,340 | $18,900 | $2,700 | $16,200 |
| 2021 | $1,341 | $18,900 | $2,700 | $16,200 |
| 2020 | $1,280 | $17,100 | $2,300 | $14,800 |
| 2019 | $1,284 | $17,100 | $2,300 | $14,800 |
| 2018 | $1,274 | $17,100 | $2,300 | $14,800 |
| 2017 | $1,234 | $17,100 | $2,300 | $14,800 |
| 2016 | $1,038 | $15,500 | $2,300 | $13,200 |
| 2015 | $1,040 | $15,500 | $2,300 | $13,200 |
| 2013 | -- | $15,100 | $2,300 | $12,800 |
Property History
| Date | Event | Price | List to Sale | Price per Sq Ft |
|---|---|---|---|---|
| 10/28/2025 10/28/25 | Pending | -- | -- | -- |
| 10/21/2025 10/21/25 | For Sale | $229,900 | -- | $183 / Sq Ft |
Purchase History
| Date | Type | Sale Price | Title Company |
|---|---|---|---|
| Warranty Deed | -- | None Available | |
| Trustee Deed | $80,000 | None Available |
Mortgage History
| Date | Status | Loan Amount | Loan Type |
|---|---|---|---|
| Open | $100,890 | Commercial |
Source: MARIS MLS
MLS Number: MIS25070384
APN: 08-1.0-01.0-1-004-054
- 2659 Ryan Rd
- 217 Slover Ln
- 2912 Adayah Ln
- 21 Rex Aire Ct
- 29 Rex Aire Ct
- 80 Rex Aire Ct
- 78 Rex Aire Ct
- 106 Rex Aire Ct
- 3823 N Barrington Ct
- 3304 5 Oaks Dr
- 3121 Lupine Dr
- 2159 San Simeon Dr
- 3146 5 Oaks Dr
- 2811 Vineyard Dr
- 2112 Granite Ct
- 5004 Sandpiper Ct
- 3184 Meadowfield Dr
- 2936 Katie Ct
- 2509 Prairie Hollow Rd
- 3220 Quervo Ln
