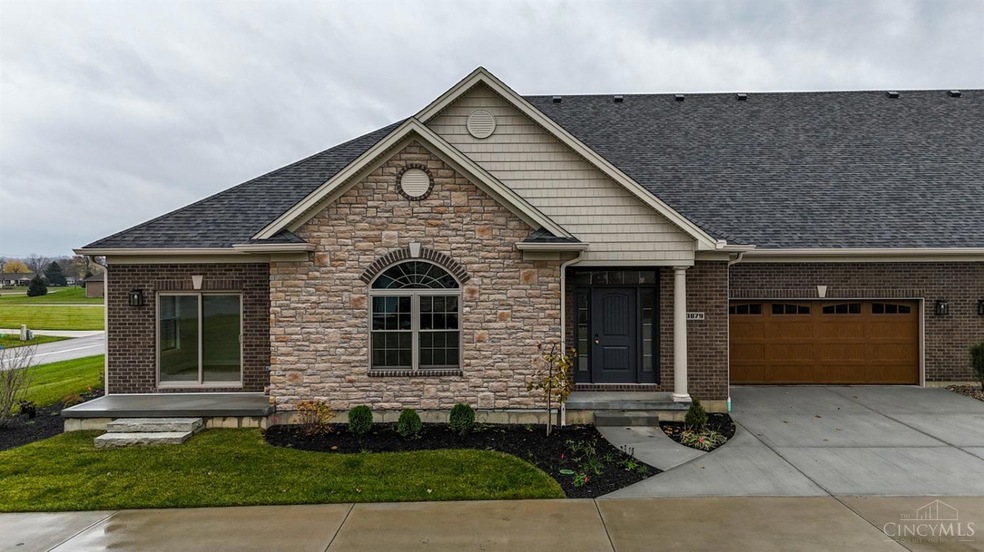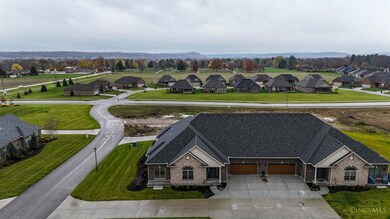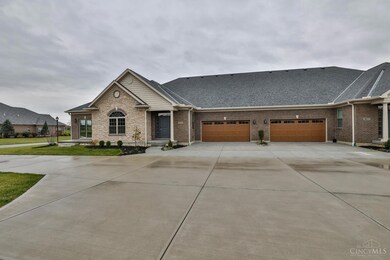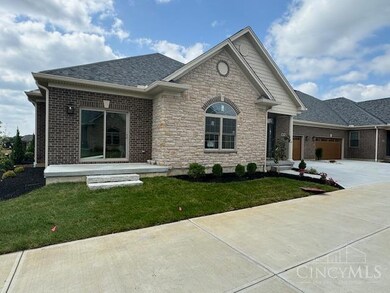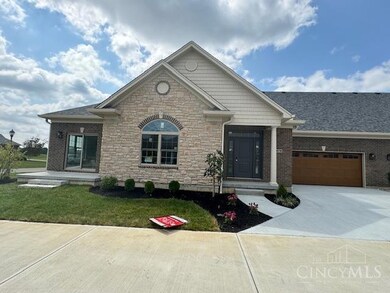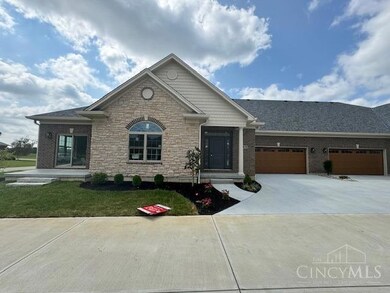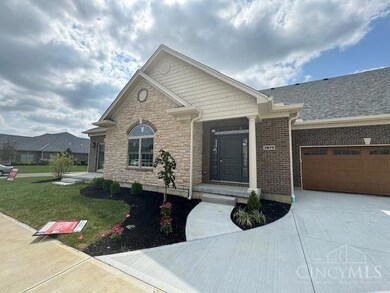
$430,000
- 2 Beds
- 2 Baths
- 3883 Piper Ln
- Ross Township, OH
New Building #4 The Club Homes in Venice Crossing Ross Ohio being built by Gregory Builders from Ross Ohio. 1,645 square feet, with a 27 foot attached garage and full 9 foot high basement, 42 inch Custom Cabinetry, Granite Island and counter tops, Pantry, 2 full bathrooms, $125 HOA Fee No more Grass Cutting or Snow shoveling. Finish out to Buyers needs, Could be ready for by Buyer in mid February
Larry Thinnes Sibcy Cline, Inc.
