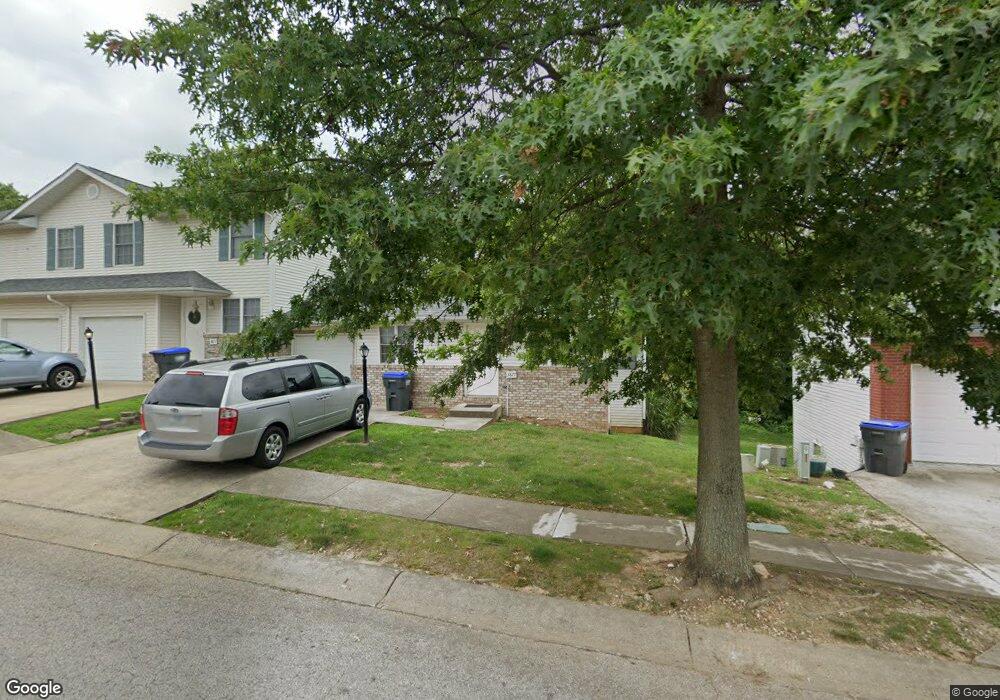3879 S Cramer Cir Bloomington, IN 47403
Estimated Value: $253,000 - $272,000
About This Home
Beautifully remodeled spacious 3 bedroom, 2. bath townhome at Mt Bachelor Village - *AVAILABLE Now*. New laminate flooring and brand new Samsung appliances (stove, dishwasher, microwave, refrigerator). Please note pictures do not reflect the remodeled status (they are coming soon)
Adjacent to Bachelor Middle School this townhouse includes a spacious finished/carpeted basement to give over 2200 sq ft of living area. Main floor has laminate flooring throughout the whole level and basement is fully carpeted. Also located on the main level is the 1 car attached garage, kitchen, half bathroom and laundry room that includes a washer and dryer. Pets may be considered with some restrictions and additional deposits. Unit is hard wired for Cat5 making it a great option for work at home. NOT SECTION 8 APPROVED
Applicants must have verifiable income and be able to pass credit and background checks.
Ownership History
Purchase Details
Purchase History
| Date | Buyer | Sale Price | Title Company |
|---|---|---|---|
| Borgers Mark | $147,250 | John Bethell Title Company, In |
Property History
| Date | Event | Price | List to Sale | Price per Sq Ft |
|---|---|---|---|---|
| 11/15/2025 11/15/25 | Off Market | $1,690 | -- | -- |
| 10/08/2025 10/08/25 | For Rent | $1,690 | -- | -- |
Tax History
| Year | Tax Paid | Tax Assessment Tax Assessment Total Assessment is a certain percentage of the fair market value that is determined by local assessors to be the total taxable value of land and additions on the property. | Land | Improvement |
|---|---|---|---|---|
| 2024 | $3,399 | $231,700 | $49,200 | $182,500 |
| 2023 | $2,875 | $186,600 | $40,000 | $146,600 |
| 2022 | $2,531 | $174,700 | $40,000 | $134,700 |
| 2021 | $2,367 | $156,400 | $30,000 | $126,400 |
| 2020 | $2,873 | $181,200 | $30,000 | $151,200 |
| 2019 | $2,064 | $151,200 | $20,000 | $131,200 |
| 2018 | $1,809 | $130,900 | $20,000 | $110,900 |
| 2017 | $1,796 | $129,900 | $20,000 | $109,900 |
| 2016 | $1,753 | $129,000 | $20,000 | $109,000 |
| 2014 | $1,727 | $129,400 | $20,000 | $109,400 |
Map
- 3920 S Cramer Cir
- 3987 S Cramer Cir
- 3993 S Cramer Cir
- 3995 S Cramer Cir
- 508 Sanjuan Dr
- 709 W Hedgewood Dr
- 500 W Estate Dr
- 546 W Lois Ln
- 4105 S Hedgewood Dr
- 3533 S Wickens St
- 603 W Green Rd
- 935 W Baywood Dr
- 925 W Baywood Dr
- 4651 S Quinn Dr
- 4679 S Abington Ave
- 4040 S Old State Road 37
- 4779 S Abington Ave
- 4803 S Abington Ave
- 1024 W Country Club Dr Unit 1016, 1022, 1024A, a
- 4444 S Old State Road 37
- 3877 S Cramer Cir
- 3881 S Cramer Cir
- 3881 S Cramer Cir Unit 3881 & 3883
- 3875 S Cramer Cir
- 3873 S Cramer Cir
- 3883 S Cramer Cir
- 3878 S Cramer Cir
- 3887 S Cramer Cir
- 3880 S Cramer Cir
- 3882 S Cramer Cir
- 3876 S Cramer Cir
- 3884 S Cramer Cir
- 3871 S Cramer Cir
- 3889 S Cramer Cir
- 3886 S Cramer Cir
- 3874 S Cramer Cir
- 3874 S Cramer Cir
- 3869 S Cramer Cir
- 3891 S Cramer Cir
- 3893 S Cramer Cir
