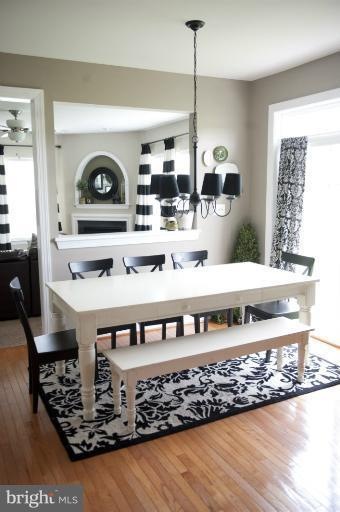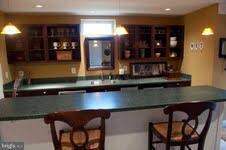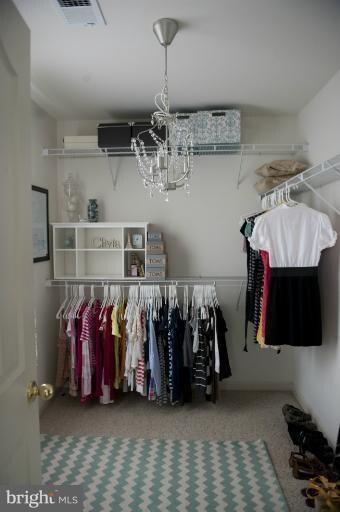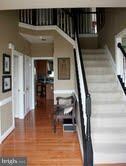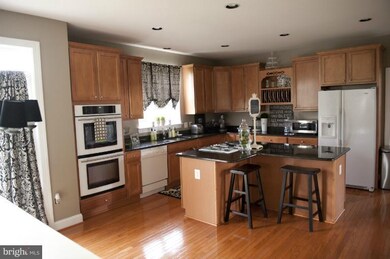
38795 Dutchmans Knoll Dr Lovettsville, VA 20180
Highlights
- Eat-In Gourmet Kitchen
- Open Floorplan
- Cathedral Ceiling
- Woodgrove High School Rated A
- Colonial Architecture
- Wood Flooring
About This Home
As of August 2012$15,000 PRICE REDUCTION! Spectacular home on hamlet lot! Granite counter tops, Cherry cabinets, hardwoods, vaulted ceilings, & many more designer features throughout. Rec room has new carpet, large wet bar w wine cooler, small fridge, & separate ice maker. Huge LL media room!
Last Agent to Sell the Property
Kathy Rasnic
Coldwell Banker Realty Listed on: 05/09/2012
Home Details
Home Type
- Single Family
Est. Annual Taxes
- $5,717
Year Built
- Built in 2005
Lot Details
- 0.92 Acre Lot
- Backs To Open Common Area
- Back Yard Fenced
HOA Fees
- $40 Monthly HOA Fees
Parking
- 2 Car Attached Garage
- Side Facing Garage
- Driveway
Home Design
- Colonial Architecture
- Brick Exterior Construction
Interior Spaces
- Property has 3 Levels
- Open Floorplan
- Wet Bar
- Chair Railings
- Crown Molding
- Cathedral Ceiling
- Fireplace With Glass Doors
- Gas Fireplace
- Mud Room
- Entrance Foyer
- Family Room Off Kitchen
- Living Room
- Dining Room
- Library
- Game Room
- Wood Flooring
- Attic
Kitchen
- Eat-In Gourmet Kitchen
- Breakfast Room
- Built-In Self-Cleaning Double Oven
- Down Draft Cooktop
- Extra Refrigerator or Freezer
- Ice Maker
- Dishwasher
- Kitchen Island
- Upgraded Countertops
- Disposal
Bedrooms and Bathrooms
- 4 Bedrooms
- En-Suite Primary Bedroom
- En-Suite Bathroom
- 4.5 Bathrooms
Laundry
- Laundry Room
- Dryer
- Washer
Finished Basement
- Heated Basement
- Basement Fills Entire Space Under The House
- Walk-Up Access
- Rear Basement Entry
- Sump Pump
Utilities
- Forced Air Zoned Heating and Cooling System
- Cooling System Utilizes Bottled Gas
- Heat Pump System
- Vented Exhaust Fan
- Well
- Bottled Gas Water Heater
- Septic Equal To The Number Of Bedrooms
- Septic Tank
- Septic Pump
Community Details
- Dutchmans Creek Hamlet Subdivision, Juniper Extended Floorplan
Listing and Financial Details
- Home warranty included in the sale of the property
- Tax Lot 51
- Assessor Parcel Number 368153208000
Ownership History
Purchase Details
Home Financials for this Owner
Home Financials are based on the most recent Mortgage that was taken out on this home.Purchase Details
Home Financials for this Owner
Home Financials are based on the most recent Mortgage that was taken out on this home.Purchase Details
Home Financials for this Owner
Home Financials are based on the most recent Mortgage that was taken out on this home.Similar Home in Lovettsville, VA
Home Values in the Area
Average Home Value in this Area
Purchase History
| Date | Type | Sale Price | Title Company |
|---|---|---|---|
| Warranty Deed | $462,500 | -- | |
| Warranty Deed | $400,000 | -- | |
| Warranty Deed | $615,000 | -- |
Mortgage History
| Date | Status | Loan Amount | Loan Type |
|---|---|---|---|
| Open | $370,000 | New Conventional | |
| Previous Owner | $392,755 | FHA | |
| Previous Owner | $636,000 | Adjustable Rate Mortgage/ARM | |
| Previous Owner | $492,000 | New Conventional |
Property History
| Date | Event | Price | Change | Sq Ft Price |
|---|---|---|---|---|
| 06/26/2025 06/26/25 | For Sale | $895,000 | 0.0% | $214 / Sq Ft |
| 06/26/2025 06/26/25 | Price Changed | $895,000 | +93.5% | $214 / Sq Ft |
| 08/13/2012 08/13/12 | Sold | $462,500 | -2.6% | $102 / Sq Ft |
| 07/11/2012 07/11/12 | Pending | -- | -- | -- |
| 06/11/2012 06/11/12 | Price Changed | $475,000 | -2.9% | $105 / Sq Ft |
| 05/09/2012 05/09/12 | For Sale | $489,000 | -- | $108 / Sq Ft |
Tax History Compared to Growth
Tax History
| Year | Tax Paid | Tax Assessment Tax Assessment Total Assessment is a certain percentage of the fair market value that is determined by local assessors to be the total taxable value of land and additions on the property. | Land | Improvement |
|---|---|---|---|---|
| 2024 | $6,524 | $754,220 | $144,200 | $610,020 |
| 2023 | $6,064 | $693,050 | $119,200 | $573,850 |
| 2022 | $5,881 | $660,800 | $119,200 | $541,600 |
| 2021 | $5,873 | $599,270 | $99,200 | $500,070 |
| 2020 | $5,543 | $535,550 | $99,200 | $436,350 |
| 2019 | $5,235 | $500,990 | $99,200 | $401,790 |
| 2018 | $5,721 | $527,280 | $99,200 | $428,080 |
| 2017 | $5,879 | $522,590 | $99,200 | $423,390 |
| 2016 | $5,659 | $494,260 | $0 | $0 |
| 2015 | $5,534 | $388,380 | $0 | $388,380 |
| 2014 | $5,349 | $343,910 | $0 | $343,910 |
Agents Affiliated with this Home
-
Jill Depee

Seller's Agent in 2025
Jill Depee
Pearson Smith Realty, LLC
(571) 420-7935
29 Total Sales
-
K
Seller's Agent in 2012
Kathy Rasnic
Coldwell Banker (NRT-Southeast-MidAtlantic)
-
Kristine Condie

Buyer's Agent in 2012
Kristine Condie
Long & Foster
(540) 336-8197
74 Total Sales
Map
Source: Bright MLS
MLS Number: 1003978264
APN: 368-15-3208
- 9 Eisentown Dr
- 38308 Long Ln
- 7 Cooper Run St
- 40 N Berlin Pike
- 11 Kirche St
- 45 A-1 S Loudoun St
- 12773 Beebe Ct
- 11332 Dutchmans Creek Rd
- 12347 Axline Rd
- 11 Family Ln
- 38628 Patent House Ln
- 12969 Bruce Ct
- 39918 Canterfield Ct
- 11407 Olde Stone Ln
- 810 Knoxville Rd
- 821 W Potomac St
- 526 W Potomac St
- 514 Knoxville Rd
- 0 E Potomac St Unit MDFR2064390
- 719 Brunswick St
