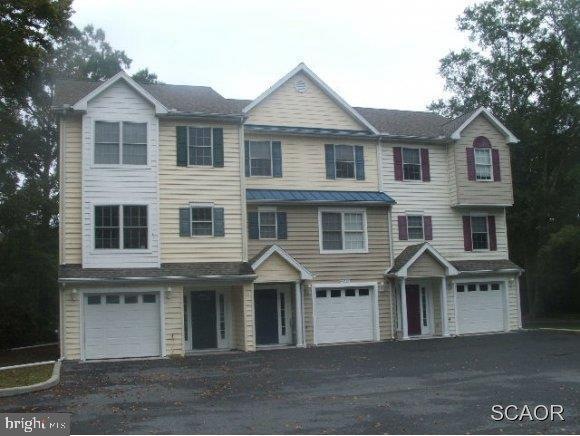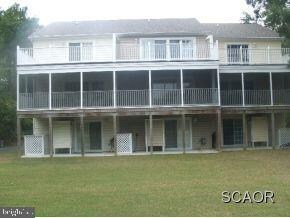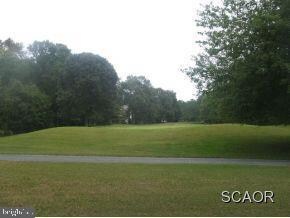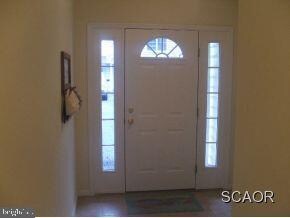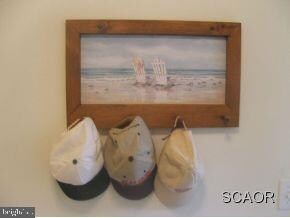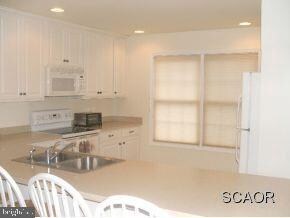
38797 Skipjack Village Rd Unit 2 Bethany Beach, DE 19930
Estimated Value: $484,000 - $706,000
Highlights
- On Golf Course
- Golf Club
- Deck
- Lord Baltimore Elementary School Rated A-
- Fitness Center
- Main Floor Bedroom
About This Home
As of January 2013Fantastic view of the 17th green from this immaculate, furnished townhouse. Enclosed outside shower, large screened porch, deck & patio. Short walk to indoor/outdoor pools, tennis, golf. A short drive to beach, shops & restaurants.
Townhouse Details
Home Type
- Townhome
Est. Annual Taxes
- $1,342
Year Built
- Built in 2005
Lot Details
- On Golf Course
HOA Fees
Home Design
- Slab Foundation
- Architectural Shingle Roof
- Vinyl Siding
- Stick Built Home
Interior Spaces
- 2,000 Sq Ft Home
- Property has 3 Levels
- Furnished
- Ceiling Fan
- Gas Fireplace
- Insulated Windows
- Window Treatments
- Window Screens
- Great Room
- Family Room
- Living Room
- Combination Kitchen and Dining Room
- Attic
Kitchen
- Breakfast Area or Nook
- Electric Oven or Range
- Microwave
- Ice Maker
- Dishwasher
- Disposal
Flooring
- Carpet
- Vinyl
Bedrooms and Bathrooms
- 4 Bedrooms
- Main Floor Bedroom
- En-Suite Primary Bedroom
Laundry
- Electric Dryer
- Washer
Parking
- Attached Garage
- Driveway
- Off-Street Parking
Outdoor Features
- Outdoor Shower
- Deck
- Screened Patio
- Porch
Utilities
- Heat Pump System
- Electric Water Heater
- Municipal Trash
- Cable TV Available
Listing and Financial Details
- Assessor Parcel Number 134-13.00-88.04-2
Community Details
Overview
- Skipjack Village Community
Recreation
- Golf Club
- Tennis Courts
- Community Basketball Court
- Community Playground
- Fitness Center
- Community Indoor Pool
- Community Spa
- Putting Green
Additional Features
- Community Center
- Trash Expense $2
Ownership History
Purchase Details
Home Financials for this Owner
Home Financials are based on the most recent Mortgage that was taken out on this home.Purchase Details
Home Financials for this Owner
Home Financials are based on the most recent Mortgage that was taken out on this home.Similar Homes in Bethany Beach, DE
Home Values in the Area
Average Home Value in this Area
Purchase History
| Date | Buyer | Sale Price | Title Company |
|---|---|---|---|
| Deprey Mathew A | $343,000 | -- | |
| Deprey Mathew A | $343,000 | -- |
Mortgage History
| Date | Status | Borrower | Loan Amount |
|---|---|---|---|
| Open | Deprey Mathew A | $250,000 | |
| Closed | Deprey Mathew A | $250,000 |
Property History
| Date | Event | Price | Change | Sq Ft Price |
|---|---|---|---|---|
| 01/18/2013 01/18/13 | Sold | $343,000 | 0.0% | $172 / Sq Ft |
| 01/03/2013 01/03/13 | Pending | -- | -- | -- |
| 10/17/2011 10/17/11 | For Sale | $343,000 | -- | $172 / Sq Ft |
Tax History Compared to Growth
Tax History
| Year | Tax Paid | Tax Assessment Tax Assessment Total Assessment is a certain percentage of the fair market value that is determined by local assessors to be the total taxable value of land and additions on the property. | Land | Improvement |
|---|---|---|---|---|
| 2024 | $1,342 | $30,100 | $0 | $30,100 |
| 2023 | $1,340 | $30,100 | $0 | $30,100 |
| 2022 | $1,319 | $30,100 | $0 | $30,100 |
| 2021 | $1,279 | $30,100 | $0 | $30,100 |
| 2020 | $1,221 | $30,100 | $0 | $30,100 |
| 2019 | $1,215 | $30,100 | $0 | $30,100 |
| 2018 | $1,227 | $32,450 | $0 | $0 |
| 2017 | $1,237 | $32,450 | $0 | $0 |
| 2016 | $1,090 | $32,450 | $0 | $0 |
| 2015 | $1,124 | $32,450 | $0 | $0 |
| 2014 | $1,107 | $32,450 | $0 | $0 |
Agents Affiliated with this Home
-
Joanne Young

Seller's Agent in 2013
Joanne Young
Compass
(302) 381-9291
29 in this area
62 Total Sales
-
Kim Hook

Buyer's Agent in 2013
Kim Hook
RE/MAX
(302) 462-5504
10 in this area
186 Total Sales
Map
Source: Bright MLS
MLS Number: 1001208942
APN: 134-13.00-88.04-2
- 31963 Topsail Ct Unit 32
- 31600 Charleys Run
- 305 Walkabout Rd
- 718 Fox Tail Dr
- 31443 Watershed Ln
- 38435 Mainsail Dr Unit 9
- 31447 Watershed Ln Unit 2
- 403 Canal Way E
- 31461 Watershed Ln
- 31473 Watershed Ln
- 31489 Watershed Ln
- 31328 Terry Cir
- 39337 Hatteras Dr Unit 15
- 31326 Terry Cir
- 939 Pine Tree Ln
- 31274 Lee Meadow Dr
- 30619 Cedar Neck Rd Unit 1101
- 30619 Cedar Neck Rd Unit 1301
- 971 Sandbar Ct
- 30611 Cedar Neck Rd Unit 2208
- 38797 Skipjack Village Rd Unit 2
- 38795 Skipjack Village Rd Unit 3
- 629 Bethany Loop
- 623 Bethany Loop
- 621 Bethany Loop
- 631 Bethany Loop
- 624 Bethany Loop
- 622 Bethany Loop
- 633 Bethany Loop
- 626 Bethany Loop
- 619 Bethany Loop
- 628 Bethany Loop
- 620 Bethany Loop
- 635 Bethany Loop
- 630 Bethany Loop
- 38764 Skipjack Vlg Rd Unit 7
- 38764 Skipjack Village Rd Unit 7
- 38744 Skipjack Village Rd
- 617 Bethany Loop
- 618 Bethany Loop
