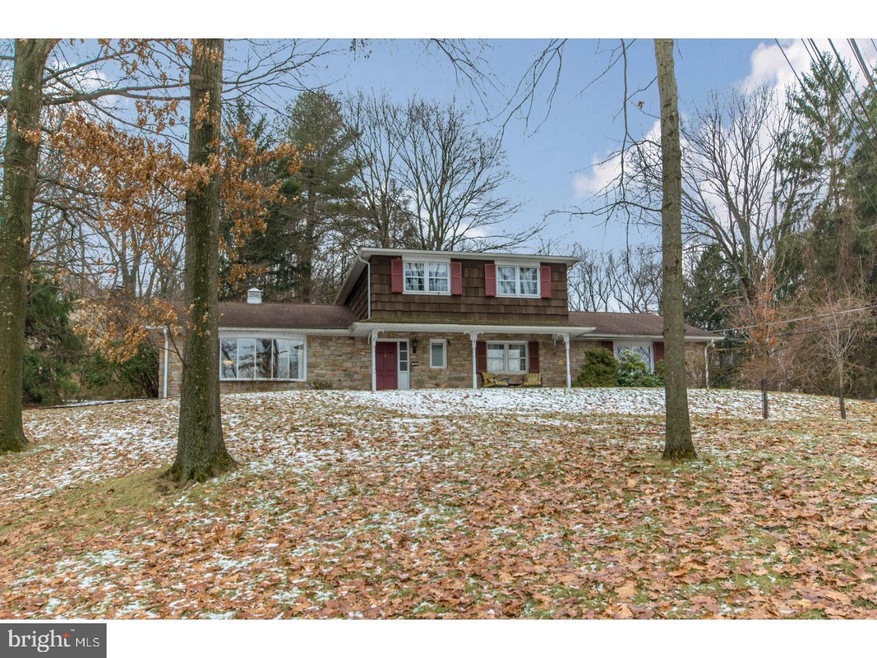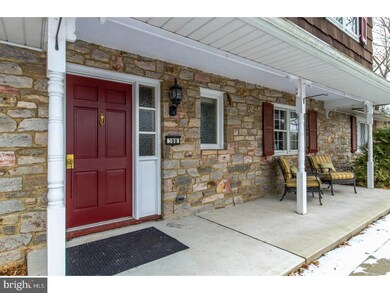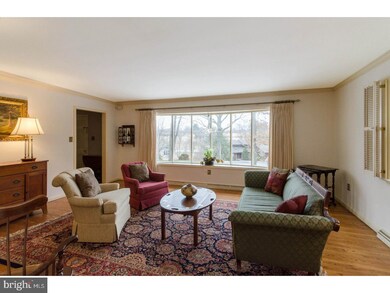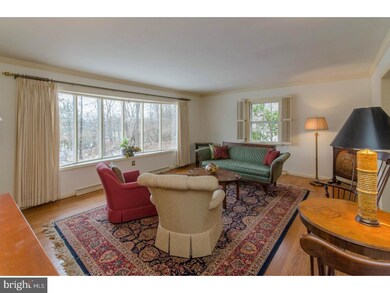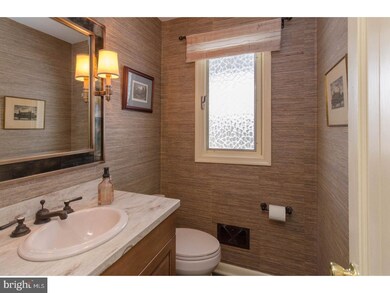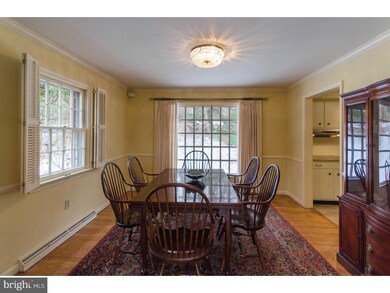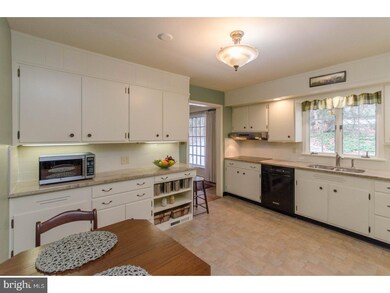
388 Bierys Bridge Rd Bethlehem, PA 18017
Northeast Bethlehem NeighborhoodEstimated Value: $465,000 - $576,000
Highlights
- Colonial Architecture
- Attic
- Beamed Ceilings
- Wood Flooring
- No HOA
- Built-In Double Oven
About This Home
As of May 2018With a country road feel, and the Monoacy right around the corner, Tree Top Views is a beautifully maintained home in the shadow of Pine Top. Hardwood floors glow in the tree-filtered sunlight, and flow through both the first and second floors. The recently updated kitchen has sleek stainless appliances and granite counters with a subway tile backsplash. Light pours into the generous living and dining room through oversized windows with wooded views. A quiet study can double as guest space, and the family room with brick wood burning fireplace adjoins a stylish 3 season room. The second level has a freshly painted master with remodeled bath, hardwood floors, and generous closets. The two private family sleeping rooms have hardwood floors, treetop views, and good closet space. The hall bath has also been recently updated. Located in a wooded, country-like setting, but truly minutes away from major roads and shopping areas, Treetop Views is a serene and cozy retreat.
Last Agent to Sell the Property
Carol C Dorey Real Estate License #RB065249 Listed on: 02/13/2018
Home Details
Home Type
- Single Family
Year Built
- Built in 1968
Lot Details
- 0.4 Acre Lot
- Lot Dimensions are 132x132
- Back and Front Yard
- Property is in good condition
- Property is zoned RR
Parking
- 2 Car Attached Garage
- 3 Open Parking Spaces
- Garage Door Opener
- Driveway
Home Design
- Colonial Architecture
- Shingle Roof
- Wood Siding
- Stone Siding
Interior Spaces
- 2,393 Sq Ft Home
- Property has 2 Levels
- Beamed Ceilings
- Brick Fireplace
- Bay Window
- Family Room
- Living Room
- Dining Room
- Unfinished Basement
- Basement Fills Entire Space Under The House
- Attic
Kitchen
- Eat-In Kitchen
- Built-In Double Oven
- Cooktop
- Dishwasher
- Disposal
Flooring
- Wood
- Stone
- Vinyl
Bedrooms and Bathrooms
- 3 Bedrooms
- En-Suite Primary Bedroom
- En-Suite Bathroom
- 2.5 Bathrooms
- Walk-in Shower
Laundry
- Laundry Room
- Laundry on main level
Outdoor Features
- Exterior Lighting
- Porch
Schools
- Spring Garden Elementary School
- East Hills Middle School
- Freedom High School
Utilities
- Forced Air Heating and Cooling System
- Heating System Uses Oil
- Electric Water Heater
Community Details
- No Home Owners Association
- Z Not In A Developme Subdivision
Listing and Financial Details
- Tax Lot 5E
- Assessor Parcel Number M6SE1-2-5E-0204
Ownership History
Purchase Details
Home Financials for this Owner
Home Financials are based on the most recent Mortgage that was taken out on this home.Purchase Details
Similar Homes in Bethlehem, PA
Home Values in the Area
Average Home Value in this Area
Purchase History
| Date | Buyer | Sale Price | Title Company |
|---|---|---|---|
| Doane Timothy S | $315,000 | First United Land Transfer I | |
| Turner Mona J | $189,000 | -- |
Mortgage History
| Date | Status | Borrower | Loan Amount |
|---|---|---|---|
| Open | Doane Timothy S | $303,500 | |
| Closed | Doane Timothy S | $307,681 | |
| Closed | Doane Timothy S | $299,250 | |
| Previous Owner | Turner Kenneth G | $174,000 |
Property History
| Date | Event | Price | Change | Sq Ft Price |
|---|---|---|---|---|
| 05/31/2018 05/31/18 | Sold | $315,000 | -4.3% | $132 / Sq Ft |
| 04/27/2018 04/27/18 | Pending | -- | -- | -- |
| 02/13/2018 02/13/18 | For Sale | $329,000 | -- | $137 / Sq Ft |
Tax History Compared to Growth
Tax History
| Year | Tax Paid | Tax Assessment Tax Assessment Total Assessment is a certain percentage of the fair market value that is determined by local assessors to be the total taxable value of land and additions on the property. | Land | Improvement |
|---|---|---|---|---|
| 2025 | $1,083 | $100,300 | $38,300 | $62,000 |
| 2024 | $8,866 | $100,300 | $38,300 | $62,000 |
| 2023 | $8,866 | $100,300 | $38,300 | $62,000 |
| 2022 | $8,796 | $100,300 | $38,300 | $62,000 |
| 2021 | $8,737 | $100,300 | $38,300 | $62,000 |
| 2020 | $8,654 | $100,300 | $38,300 | $62,000 |
| 2019 | $8,625 | $100,300 | $38,300 | $62,000 |
| 2018 | $8,415 | $100,300 | $38,300 | $62,000 |
| 2017 | $8,315 | $100,300 | $38,300 | $62,000 |
| 2016 | -- | $100,300 | $38,300 | $62,000 |
| 2015 | -- | $100,300 | $38,300 | $62,000 |
| 2014 | -- | $100,300 | $38,300 | $62,000 |
Agents Affiliated with this Home
-
Carol Dorey
C
Seller's Agent in 2018
Carol Dorey
Carol C Dorey Real Estate
1 in this area
34 Total Sales
-
datacorrect BrightMLS
d
Buyer's Agent in 2018
datacorrect BrightMLS
Non Subscribing Office
Map
Source: Bright MLS
MLS Number: 1000147722
APN: M6SE1-2-5E-0204
- 267 Bierys Bridge Rd
- 3681 Township Line Rd
- 781 Barrymore Ln
- 5401 Hale Ave
- 3848 Post Dr
- 5435 Hale Ave
- 2753 Walker Place
- 1338 Santee Mill Rd
- 6622 American Way
- 1303 Foxview Dr
- 1210 Bluestone Dr
- 2328 Linden St
- 1225 Brentwood Ave
- 1179 Blair Rd
- 4427 Susan Dr
- 2222 Main St
- 2840 Jacksonville Rd
- 2605 Victory Way
- 5937 Monocacy Dr
- 2110 Center St
- 388 Bierys Bridge Rd
- 0 Bierys Bridge Rd
- 406 N Pine Top Cir
- 381 Bierys Bridge Rd
- 401 N Pine Top Place
- 353 Bierys Bridge Rd
- 405 Bierys Bridge Rd
- 410 N Pine Top Cir
- 410 Bierys Bridge Rd
- 341 Bierys Bridge Rd
- 409 N Pine Top Place
- 419 Bierys Bridge Rd
- 320 Bierys Bridge Rd
- 414 N Pine Top Cir
- 329 Bierys Bridge Rd
- 412 N Pine Top Place
- 422 Bierys Bridge Rd
- 421 N Pine Top Place
- 425 Rockhill Cir
- 405 Rockhill Cir
