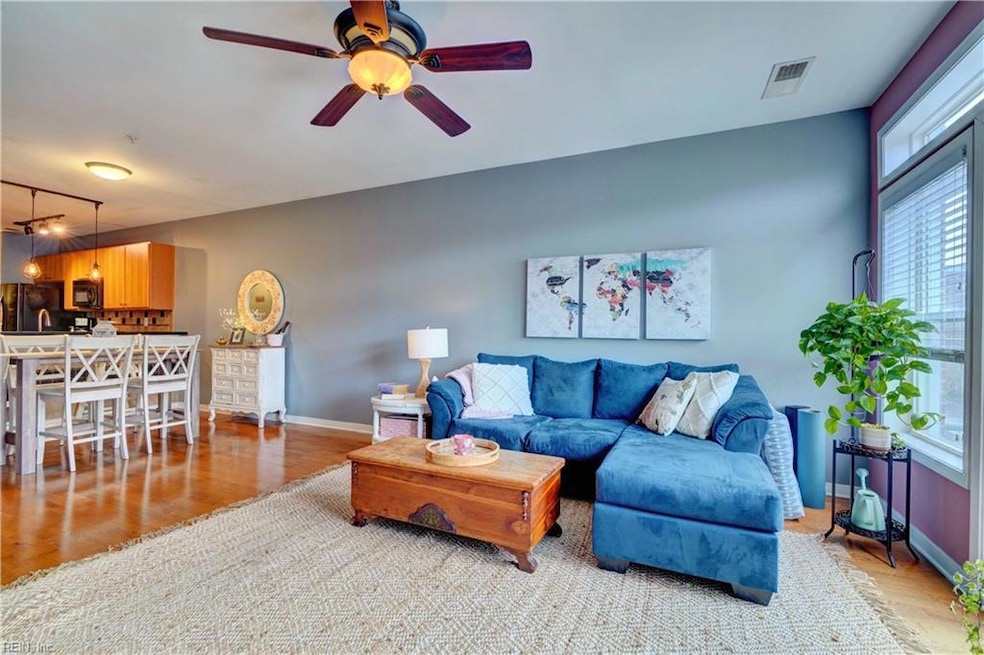
Highlights
- City Lights View
- 3-minute walk to Monticello
- Utility Closet
- Contemporary Architecture
- Wood Flooring
- Security Service
About This Home
As of March 2025This sophisticated condo is located in the open-air section of the building and offers amazing natural light throughout. Featuring both style and location, this spacious two bedroom has an open floor plan and includes high ceilings, hardwood flooring, updated kitchen with granite countertops & bar, large bedrooms, great closet space, and a wall of windows overlooking Historic Freemason District. Additional features include: washer & dryer in unit; pantry; water heater and heat pump 2017; updated baths; pet friendly building. Ideally located near The Elizabeth River Trail, Town Pointe Park, EVMS, CHKD, and bases.
Property Details
Home Type
- Multi-Family
Est. Annual Taxes
- $3,791
Year Built
- Built in 2006
HOA Fees
- $382 Monthly HOA Fees
Home Design
- Contemporary Architecture
- Property Attached
- Brick Exterior Construction
- Pile Dwellings
Interior Spaces
- 1,095 Sq Ft Home
- 1-Story Property
- Window Treatments
- Entrance Foyer
- Utility Closet
- City Lights Views
- Home Security System
Kitchen
- Electric Range
- Microwave
- Dishwasher
- Disposal
Flooring
- Wood
- Carpet
- Ceramic Tile
Bedrooms and Bathrooms
- 2 Bedrooms
- En-Suite Primary Bedroom
- 2 Full Bathrooms
Laundry
- Dryer
- Washer
Parking
- Garage
- 1 Car Parking Space
- Parking Garage Space
- Off-Street Parking
Accessible Home Design
- Accessible Elevator Installed
Schools
- Walter Herron Taylor Elementary School
- Blair Middle School
- Maury High School
Utilities
- Central Air
- Heat Pump System
- Electric Water Heater
- Sewer Paid
- Cable TV Available
Community Details
Overview
- Harvey Lindsey / Adams Darden Association
- Mid-Rise Condominium
- Downtown Area Subdivision
- On-Site Maintenance
Security
- Security Service
Ownership History
Purchase Details
Home Financials for this Owner
Home Financials are based on the most recent Mortgage that was taken out on this home.Purchase Details
Home Financials for this Owner
Home Financials are based on the most recent Mortgage that was taken out on this home.Purchase Details
Home Financials for this Owner
Home Financials are based on the most recent Mortgage that was taken out on this home.Purchase Details
Purchase Details
Home Financials for this Owner
Home Financials are based on the most recent Mortgage that was taken out on this home.Map
About This Building
Similar Homes in Norfolk, VA
Home Values in the Area
Average Home Value in this Area
Purchase History
| Date | Type | Sale Price | Title Company |
|---|---|---|---|
| Deed | $305,000 | Fidelity National Title | |
| Warranty Deed | $215,000 | Attorney | |
| Warranty Deed | $210,000 | Priority Title & Escrow Llc | |
| Deed | $200,000 | Fidelity Natl Title Ins Co | |
| Bargain Sale Deed | $229,500 | -- |
Mortgage History
| Date | Status | Loan Amount | Loan Type |
|---|---|---|---|
| Previous Owner | $161,250 | New Conventional | |
| Previous Owner | $130,000 | New Conventional | |
| Previous Owner | $129,500 | New Conventional |
Property History
| Date | Event | Price | Change | Sq Ft Price |
|---|---|---|---|---|
| 03/31/2025 03/31/25 | Sold | $305,000 | 0.0% | $279 / Sq Ft |
| 02/28/2025 02/28/25 | Pending | -- | -- | -- |
| 02/14/2025 02/14/25 | For Sale | $305,000 | -- | $279 / Sq Ft |
Tax History
| Year | Tax Paid | Tax Assessment Tax Assessment Total Assessment is a certain percentage of the fair market value that is determined by local assessors to be the total taxable value of land and additions on the property. | Land | Improvement |
|---|---|---|---|---|
| 2024 | $3,845 | $272,700 | $13,100 | $259,600 |
| 2023 | $3,639 | $258,100 | $13,100 | $245,000 |
| 2022 | $3,439 | $243,900 | $11,000 | $232,900 |
| 2021 | $3,173 | $225,000 | $9,900 | $215,100 |
| 2020 | $3,173 | $225,000 | $9,900 | $215,100 |
| 2019 | $3,173 | $225,000 | $9,900 | $215,100 |
| 2018 | $3,003 | $213,000 | $9,400 | $203,600 |
| 2017 | $2,790 | $213,000 | $9,400 | $203,600 |
| 2016 | $2,806 | $232,500 | $9,400 | $223,100 |
| 2015 | $3,046 | $232,500 | $9,400 | $223,100 |
| 2014 | $3,046 | $232,500 | $9,400 | $223,100 |
Source: Real Estate Information Network (REIN)
MLS Number: 10570196
APN: 27396955
- 388 Boush St Unit 411
- 388 Boush St Unit 124
- 388 Boush St Unit 116
- 123 College Place Unit 708
- 123 College Place Unit P6
- 409 Duke St Unit 300
- 230 College Place Unit 234
- 426 Granby St Unit 3C
- 230 W Tazewell St Unit 106
- 230 W Tazewell St Unit 308
- 435 Monticello Ave Unit 500D
- 435 Monticello Ave Unit 400B
- 303 W Freemason St Unit 2
- 241 Granby St Unit 40
- 111 W Tazewell St Unit 304
- 111 W Tazewell St Unit 200
- 500 Granby St Unit 4D
- 239 Duke St Unit 101
- 219 Granby St Unit 22
- 215 Brooke Ave Unit 301
