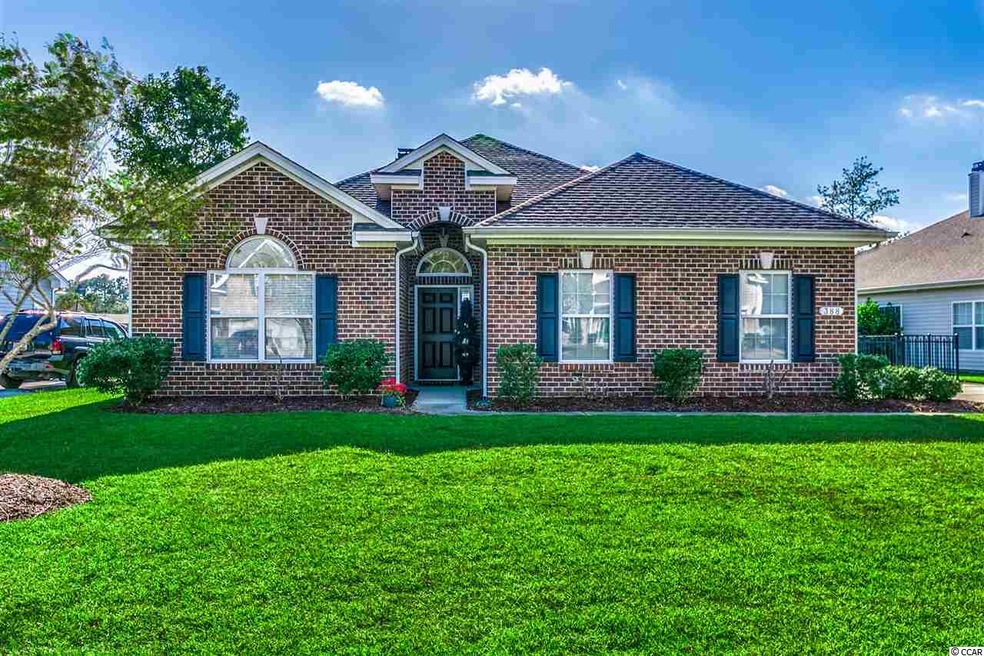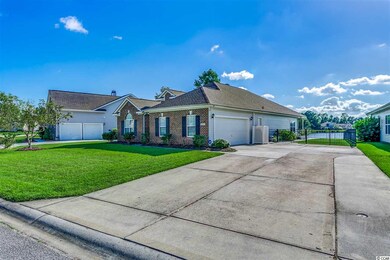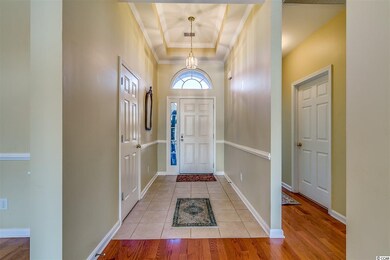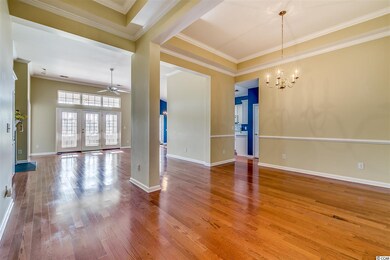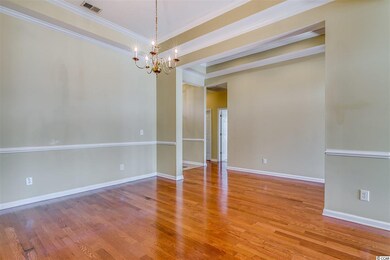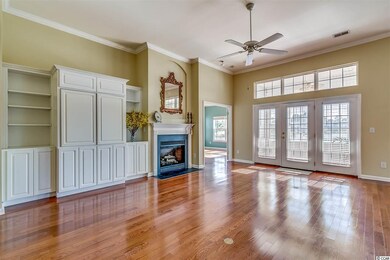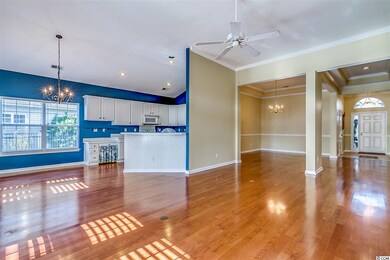
388 Carriage Lake Dr Little River, SC 29566
Highlights
- Lake On Lot
- Soaking Tub and Shower Combination in Primary Bathroom
- Community Pool
- Waterway Elementary School Rated A-
- Ranch Style House
- Formal Dining Room
About This Home
As of October 2024STUNNING CARRIAGE LAKE VIEWS offering a WOW factor from this bright, open & airy 3 BR, 2 BA Carriage Lake ranch home with wide entry 2 car garage on a fantastic lot with gorgeous lake and sunset views! Enjoy the the high ceilings, crown moulding, oak hardwood plank flooring, fireplace, entertainment center and lake views from the living room. Spacious 14'9" X 11' dining room with chair rail moulding opens to living room and is adjacent to the light & bright kitchen complete with lake views, abundant 42" white cabinetry with crown moulding, recessed lighting, breakfast bar, large pantry, and breakfast nook dining area. Wake up to spectacular lake views from master bedroom suite complete with abundant closetry - walk-in closet and double door closet - complete master bathroom with garden tub, walk-in shower, double vanity and private water closet. Two guest bedrooms are separated by guest bathroom. Heated and Cooled sunny Carolina room leads to outdoor patio and beautifully fenced backyard. Side entry 2 car garage is oversized and offers abundant storage space. Laundry room between garage and kitchen includes storage cabinets above Bosch washing machine and Whirlpool dryer. Carriage Lakes offers a beautiful community pool, fitness room, and fantastic location only minutes to Robert Edge Parkway and Main Street in N. Myrtle Beach as well as Hwy 31. Just a 5 minute drive to the beach, shopping, restaurants, golf courses, etc, this beautiful home and location is sure to please!
Last Agent to Sell the Property
RE/MAX Southern Shores NMB License #8874 Listed on: 09/27/2017

Home Details
Home Type
- Single Family
Year Built
- Built in 2004
HOA Fees
- $65 Monthly HOA Fees
Parking
- 2 Car Attached Garage
- Side Facing Garage
Home Design
- Ranch Style House
- Brick Exterior Construction
- Slab Foundation
- Vinyl Siding
- Tile
Interior Spaces
- 2,300 Sq Ft Home
- Tray Ceiling
- Living Room with Fireplace
- Formal Dining Room
- Carpet
- Fire and Smoke Detector
Kitchen
- Breakfast Bar
- Range
- Microwave
- Dishwasher
- Disposal
Bedrooms and Bathrooms
- 3 Bedrooms
- Walk-In Closet
- Bathroom on Main Level
- 2 Full Bathrooms
- Dual Vanity Sinks in Primary Bathroom
- Soaking Tub and Shower Combination in Primary Bathroom
Laundry
- Laundry Room
- Washer and Dryer
Outdoor Features
- Lake On Lot
- Patio
Schools
- Ocean Drive Elementary School
- North Myrtle Beach Middle School
- North Myrtle Beach High School
Utilities
- Central Heating and Cooling System
- Water Heater
- Phone Available
- Cable TV Available
Additional Features
- Fenced
- Outside City Limits
Community Details
Overview
- Association fees include electric common, pool service, trash pickup
- The community has rules related to fencing
Recreation
- Community Pool
Ownership History
Purchase Details
Home Financials for this Owner
Home Financials are based on the most recent Mortgage that was taken out on this home.Purchase Details
Purchase Details
Home Financials for this Owner
Home Financials are based on the most recent Mortgage that was taken out on this home.Purchase Details
Purchase Details
Purchase Details
Similar Homes in Little River, SC
Home Values in the Area
Average Home Value in this Area
Purchase History
| Date | Type | Sale Price | Title Company |
|---|---|---|---|
| Warranty Deed | $415,000 | -- | |
| Warranty Deed | -- | -- | |
| Warranty Deed | $255,000 | -- | |
| Interfamily Deed Transfer | -- | Attorney | |
| Warranty Deed | $202,500 | -- | |
| Deed | $507,000 | -- |
Mortgage History
| Date | Status | Loan Amount | Loan Type |
|---|---|---|---|
| Previous Owner | $313,600 | New Conventional | |
| Previous Owner | $204,000 | New Conventional | |
| Previous Owner | $70,000 | Fannie Mae Freddie Mac |
Property History
| Date | Event | Price | Change | Sq Ft Price |
|---|---|---|---|---|
| 04/18/2025 04/18/25 | For Sale | $465,000 | +12.0% | $212 / Sq Ft |
| 10/24/2024 10/24/24 | Sold | $415,000 | -2.4% | $220 / Sq Ft |
| 09/10/2024 09/10/24 | For Sale | $425,000 | +66.7% | $225 / Sq Ft |
| 03/07/2018 03/07/18 | Sold | $255,000 | -1.5% | $111 / Sq Ft |
| 09/27/2017 09/27/17 | For Sale | $258,900 | -- | $113 / Sq Ft |
Tax History Compared to Growth
Tax History
| Year | Tax Paid | Tax Assessment Tax Assessment Total Assessment is a certain percentage of the fair market value that is determined by local assessors to be the total taxable value of land and additions on the property. | Land | Improvement |
|---|---|---|---|---|
| 2024 | -- | $10,142 | $1,722 | $8,420 |
| 2023 | $0 | $10,142 | $1,722 | $8,420 |
| 2021 | $859 | $10,142 | $1,722 | $8,420 |
| 2020 | $927 | $10,142 | $1,722 | $8,420 |
| 2019 | $927 | $10,142 | $1,722 | $8,420 |
| 2018 | $698 | $10,952 | $2,402 | $8,550 |
| 2017 | $683 | $7,302 | $1,602 | $5,700 |
| 2016 | -- | $7,302 | $1,602 | $5,700 |
| 2015 | $683 | $7,302 | $1,602 | $5,700 |
| 2014 | $631 | $7,302 | $1,602 | $5,700 |
Agents Affiliated with this Home
-
Christine Eisenberg
C
Seller's Agent in 2025
Christine Eisenberg
Continental Real Estate Group
(201) 803-5250
179 Total Sales
-
Robert Dicks

Seller's Agent in 2024
Robert Dicks
CB Sea Coast Advantage MB
(843) 997-7149
5 in this area
90 Total Sales
-
Elaine Garrett
E
Buyer's Agent in 2024
Elaine Garrett
CB Sea Coast Advantage MB
(708) 707-2131
1 in this area
7 Total Sales
-
Mandy Dunlap

Seller's Agent in 2018
Mandy Dunlap
RE/MAX
(843) 446-2702
4 in this area
46 Total Sales
-
Terry Cutsail

Buyer's Agent in 2018
Terry Cutsail
Beach & Forest Realty North
(843) 877-3155
55 in this area
103 Total Sales
Map
Source: Coastal Carolinas Association of REALTORS®
MLS Number: 1720619
APN: 34904010007
- 10970 Highway 90 Unit E1
- 10970 Highway 90 Unit 5
- 3725 Park Pointe Ave
- 103 Barnacle Ln Unit 1
- 121 Carriage Lake Dr
- 3647 Diamond Stars Way
- 3620 Diamond Stars Way
- 4608 Mandi Ave
- 108 Barnacle Ln Unit 4
- 4639 Mandi Ave Unit 67
- 265 Sandridgebury Dr
- 265 Sandridgebury Dr Unit 62
- 289 Sandridgebury Dr
- 289 Sandridgebury Dr Unit 65
- 301 Sandridgebury Dr
- 301 Sandridgebury Dr Unit 68
- 319 Sandridgebury Dr
- 319 Sandridgebury Dr Unit 71
- 323 Sandridgebury Dr
- 323 Sandridgebury Dr Unit 72
