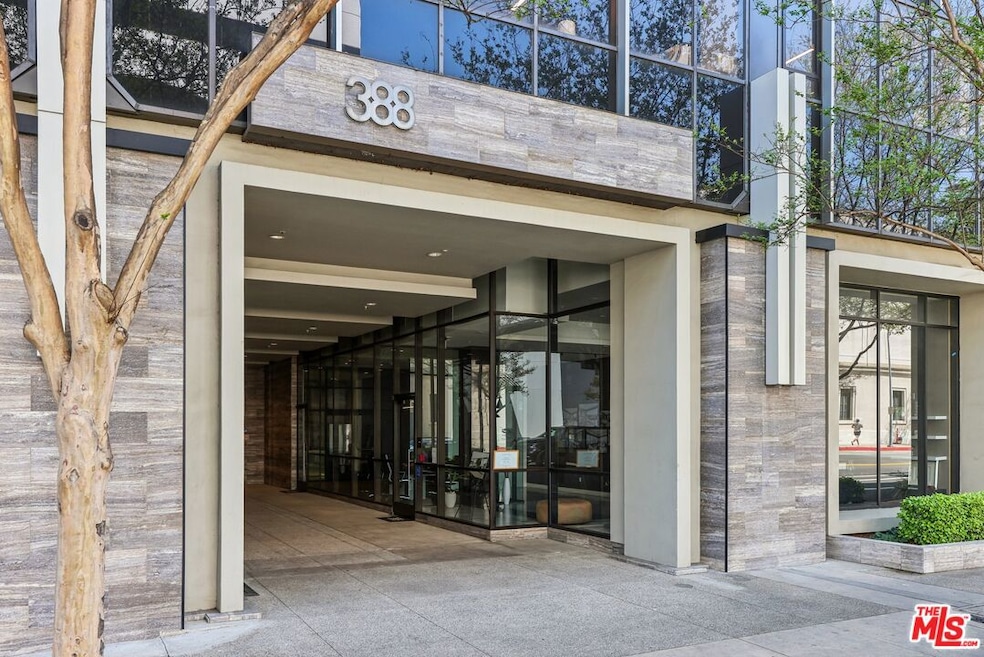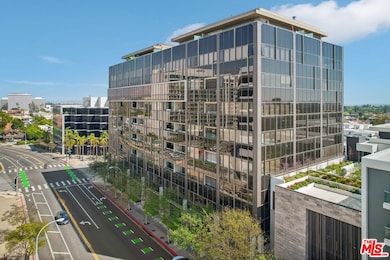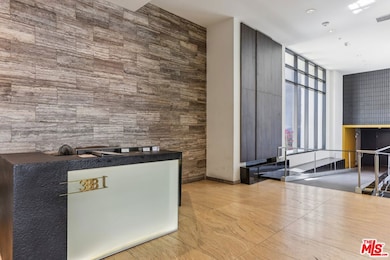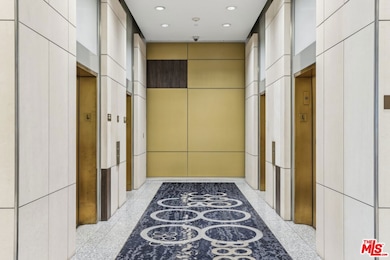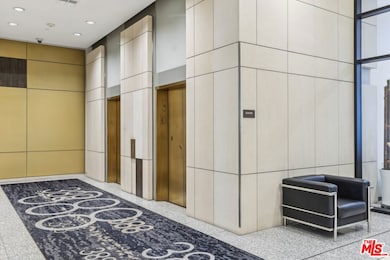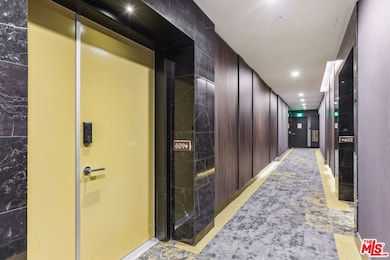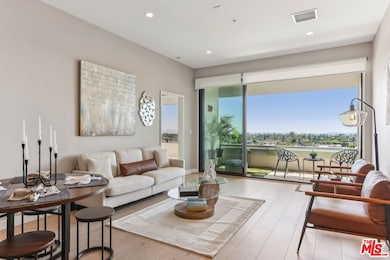388 Cordova St, Unit 609 Floor 6 Pasadena, CA 91101
Old Town Pasadena NeighborhoodEstimated payment $9,461/month
Highlights
- Concierge
- Fitness Center
- Rooftop Deck
- Blair High School Rated A-
- In Ground Pool
- Primary Bedroom Suite
About This Home
2019-2020 Builder Re-development of High Rise turned Modern -City Condo Units into an Community of 57 elevated Residences. Located on one of the Upper VIEW floors, this 2 bedroom, 2.5 bath end unit offers lots of natural light throughout 1,210 sq ft of open living space, 10 ft+ ceilings, tall windows throughout, stacking slider doors welcome a unique 97 sq ft zen balcony that captures panoramic VIEWS of the San Gabriel Mountains and Pasadena's City Skyline. Minimalist Chef style kitchen w/SubZero Refrigeration, waterfall island w/5 burner Gas Range, vent hood, dishwasher, microwave. Features two primary ensuite bedrooms with views, 1 window opening for fresh air flow, functional closets & custom window covering. Convenience guest bath, laundry in Unit, Miele washer/dryer included. HOA ammenties include: concierge doorman, business center w/conference, rooftop lounge pool, rooftop barbeque & entertaining spaces, social clubhouse, fitness center, secure mailroom w/Amazon lockers, gated garage non streel level parking 2 side x side spaces. Beautifully maintained landscaped. Luxury, location, lifestyle perfectly combined!
Property Details
Home Type
- Condominium
Est. Annual Taxes
- $13,909
Year Built
- Built in 1980 | Remodeled
Lot Details
- End Unit
- Gated Home
- Landscaped
HOA Fees
- $986 Monthly HOA Fees
Property Views
- Skyline
- Mountain
Home Design
- Modern Architecture
- Entry on the 6th floor
- Turnkey
Interior Spaces
- 1,210 Sq Ft Home
- Open Floorplan
- High Ceiling
- Recessed Lighting
- Custom Window Coverings
- Dining Area
Kitchen
- Breakfast Area or Nook
- Breakfast Bar
- Oven or Range
- Microwave
- Dishwasher
- Kitchen Island
- Stone Countertops
- Disposal
Flooring
- Engineered Wood
- Tile
Bedrooms and Bathrooms
- 2 Bedrooms
- Primary Bedroom Suite
- Double Master Bedroom
- Two Primary Bathrooms
- Low Flow Toliet
Laundry
- Laundry Room
- Dryer
- Washer
Home Security
Parking
- 2 Parking Spaces
- Private Parking
- Side by Side Parking
- On-Street Parking
- Parking Garage Space
- Controlled Entrance
Pool
- In Ground Pool
- Spa
Outdoor Features
- Living Room Balcony
Utilities
- Central Heating and Cooling System
- Property is located within a water district
Listing and Financial Details
- Assessor Parcel Number 5722-030-209
Community Details
Overview
- Association fees include water, trash, concierge, clubhouse
- 57 Units
- High-Rise Condominium
- Maintained Community
- 7-Story Property
Amenities
- Concierge
- Rooftop Deck
- Sundeck
- Community Barbecue Grill
- Picnic Area
- Clubhouse
- Business Center
- Meeting Room
- Recreation Room
- Elevator
- Lobby
Recreation
- Fitness Center
- Community Pool
- Community Spa
Pet Policy
- Call for details about the types of pets allowed
Security
- Security Service
- Controlled Access
- Gated Community
- Carbon Monoxide Detectors
- Fire and Smoke Detector
Map
About This Building
Home Values in the Area
Average Home Value in this Area
Tax History
| Year | Tax Paid | Tax Assessment Tax Assessment Total Assessment is a certain percentage of the fair market value that is determined by local assessors to be the total taxable value of land and additions on the property. | Land | Improvement |
|---|---|---|---|---|
| 2025 | $13,909 | $1,346,400 | $673,200 | $673,200 |
| 2024 | $13,909 | $1,231,956 | $368,836 | $863,120 |
| 2023 | $13,793 | $1,207,801 | $361,604 | $846,197 |
| 2022 | $13,312 | $1,184,119 | $354,514 | $829,605 |
| 2021 | $12,771 | $1,160,902 | $347,563 | $813,339 |
| 2020 | $12,243 | $1,149,000 | $344,000 | $805,000 |
Property History
| Date | Event | Price | List to Sale | Price per Sq Ft | Prior Sale |
|---|---|---|---|---|---|
| 10/16/2025 10/16/25 | For Sale | $1,395,000 | +5.7% | $1,153 / Sq Ft | |
| 01/19/2024 01/19/24 | Sold | $1,320,000 | -2.1% | $1,091 / Sq Ft | View Prior Sale |
| 10/23/2023 10/23/23 | Price Changed | $1,349,000 | -3.6% | $1,115 / Sq Ft | |
| 09/15/2023 09/15/23 | For Sale | $1,399,000 | -- | $1,156 / Sq Ft |
Purchase History
| Date | Type | Sale Price | Title Company |
|---|---|---|---|
| Grant Deed | $1,320,000 | Title Forward Of California In | |
| Interfamily Deed Transfer | -- | None Available | |
| Grant Deed | $1,149,000 | Fntg Bulder Services |
Source: The MLS
MLS Number: 25606865
APN: 5722-030-209
- 178 S Euclid Ave Unit 202
- 330 Cordova St Unit 261
- 330 Cordova St Unit 361
- 330 Cordova St Unit 257
- 139 S Los Robles Ave Unit 205
- 399 E Del Mar Blvd Unit 308
- 133 S Los Robles Ave Unit 501
- 133 S Los Robles Ave Unit 504
- 207 S Oakland Ave Unit A
- 380 Cordova St Unit 403
- 380 Cordova St Unit 305
- 380 Cordova St Unit 508
- 380 Cordova St Unit 419
- 380 Cordova St Unit 303
- 380 Cordova St Unit 412
- 380 Cordova St Unit 506
- 408 E Del Mar Blvd
- 325 S Los Robles Ave
- 355 S Los Robles Ave Unit 108
- 360 S Euclid Ave Unit 122
- 388 Cordova St Unit 509
- 330 Cordova St Unit 378
- 325 E Cordova St
- 149 S Los Robles Ave
- 133 S Los Robles Ave Unit 405
- 119 S Los Robles Ave Unit 309
- 119 S Robles Ave
- 477 E Del Mar Blvd
- 275 Cordova St
- 350 E Del Mar Blvd Unit FL2-ID862
- 350 E Del Mar Blvd Unit FL1-ID1391
- 350 E Del Mar Blvd Unit FL1-ID860
- 320 E Del Mar Blvd
- 355 S Los Robles Ave Unit 311
- 330-350 Waldo Ave
- 500 E Del Mar Blvd
- 39 S Los Robles Ave Unit 4009
- 39 S Los Robles Ave Unit 3006
- 39 S Los Robles Ave
- 375 E Green St
