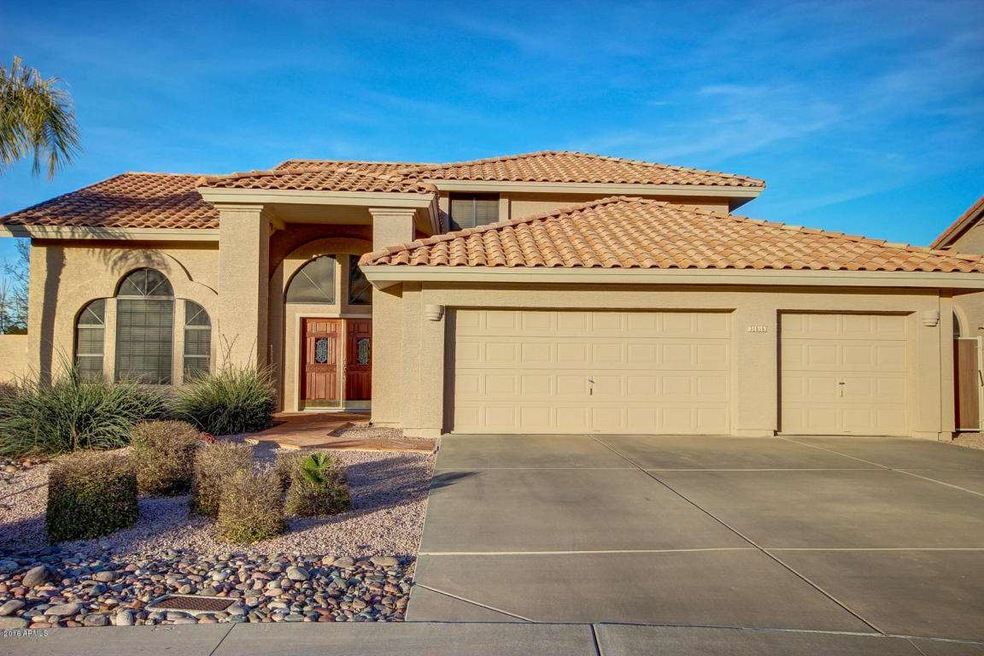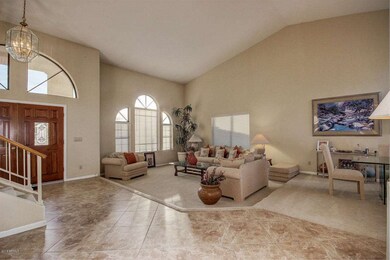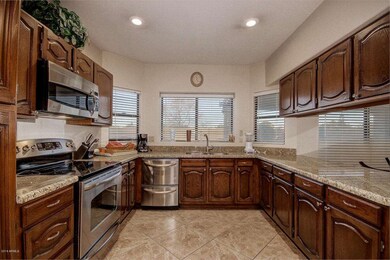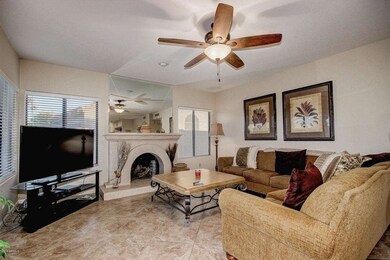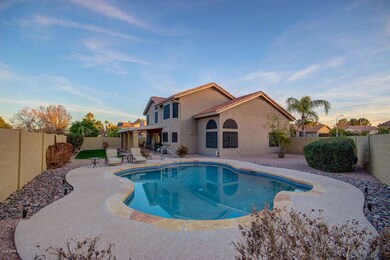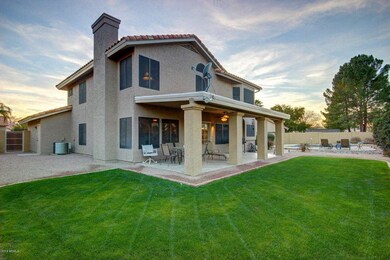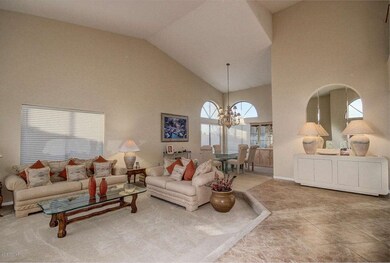
388 E Vera Ln Tempe, AZ 85284
West Chandler NeighborhoodHighlights
- Play Pool
- 0.24 Acre Lot
- Vaulted Ceiling
- Kyrene de la Mariposa Elementary School Rated A-
- Mountain View
- Spanish Architecture
About This Home
As of December 2018Absolutely the best Warner Ranch has to offer. N/S 10,000 SF lot that backs to city park! Dramatic tiled formal entry with separate living and dining rooms. Kitchen features newly installed granite, refinished cabinets, stainless steel appliances plus desk area and mirrored wet bar. Spacious family room with fireplace and french doors. One oversized bedroom downstairs and one full bath. Upstairs has spacious master and roomy bath with roman tub, separate shower and double sinks plus two closets. Jack & Jill bath between the 2 other bedrooms which are also good sized. Backyard features extended covered patio with tile flooring, pebble tech pool with in floor cleaning system, grass & lush landscape w/lights.See document tab for upgrades.
Last Agent to Sell the Property
West USA Realty License #BR021824000 Listed on: 01/29/2016

Home Details
Home Type
- Single Family
Est. Annual Taxes
- $3,393
Year Built
- Built in 1988
Lot Details
- 10,489 Sq Ft Lot
- Desert faces the front of the property
- Block Wall Fence
- Front and Back Yard Sprinklers
- Sprinklers on Timer
- Grass Covered Lot
Parking
- 3 Car Garage
- Garage Door Opener
Home Design
- Spanish Architecture
- Wood Frame Construction
- Tile Roof
- Stucco
Interior Spaces
- 2,813 Sq Ft Home
- 2-Story Property
- Vaulted Ceiling
- Ceiling Fan
- Family Room with Fireplace
- Mountain Views
Kitchen
- Eat-In Kitchen
- Built-In Microwave
- Dishwasher
- Granite Countertops
Flooring
- Carpet
- Tile
Bedrooms and Bathrooms
- 4 Bedrooms
- Walk-In Closet
- Primary Bathroom is a Full Bathroom
- 3 Bathrooms
- Dual Vanity Sinks in Primary Bathroom
- Bathtub With Separate Shower Stall
Laundry
- Laundry in unit
- Dryer
- Washer
Outdoor Features
- Play Pool
- Covered Patio or Porch
Schools
- Kyrene De La Mariposa Elementary School
- Kyrene Del Pueblo Middle School
- Corona Del Sol High School
Utilities
- Refrigerated Cooling System
- Zoned Heating
- Water Softener
- High Speed Internet
- Cable TV Available
Listing and Financial Details
- Home warranty included in the sale of the property
- Tax Lot 153
- Assessor Parcel Number 301-61-756
Community Details
Overview
- Property has a Home Owners Association
- Warner Ranch Association, Phone Number (602) 957-9191
- Built by UDC
- Warner Ranch Estates Subdivision
- FHA/VA Approved Complex
Recreation
- Heated Community Pool
- Community Spa
- Bike Trail
Ownership History
Purchase Details
Home Financials for this Owner
Home Financials are based on the most recent Mortgage that was taken out on this home.Purchase Details
Home Financials for this Owner
Home Financials are based on the most recent Mortgage that was taken out on this home.Purchase Details
Home Financials for this Owner
Home Financials are based on the most recent Mortgage that was taken out on this home.Purchase Details
Similar Homes in Tempe, AZ
Home Values in the Area
Average Home Value in this Area
Purchase History
| Date | Type | Sale Price | Title Company |
|---|---|---|---|
| Warranty Deed | $510,000 | Old Republic Title Agency | |
| Special Warranty Deed | $450,000 | Commonwealth Land Title Ins | |
| Interfamily Deed Transfer | -- | American Title Service Agenc | |
| Interfamily Deed Transfer | -- | -- |
Mortgage History
| Date | Status | Loan Amount | Loan Type |
|---|---|---|---|
| Open | $310,000 | New Conventional | |
| Previous Owner | $417,000 | New Conventional | |
| Previous Owner | $50,000 | New Conventional |
Property History
| Date | Event | Price | Change | Sq Ft Price |
|---|---|---|---|---|
| 12/14/2018 12/14/18 | Sold | $510,000 | +2.2% | $181 / Sq Ft |
| 11/11/2018 11/11/18 | Pending | -- | -- | -- |
| 11/09/2018 11/09/18 | For Sale | $499,000 | +10.9% | $177 / Sq Ft |
| 06/30/2016 06/30/16 | Sold | $450,000 | -1.1% | $160 / Sq Ft |
| 05/18/2016 05/18/16 | Pending | -- | -- | -- |
| 05/10/2016 05/10/16 | Price Changed | $455,000 | -1.1% | $162 / Sq Ft |
| 04/19/2016 04/19/16 | Price Changed | $459,900 | -1.7% | $163 / Sq Ft |
| 04/12/2016 04/12/16 | Price Changed | $467,900 | -0.4% | $166 / Sq Ft |
| 03/17/2016 03/17/16 | Price Changed | $469,900 | -1.1% | $167 / Sq Ft |
| 02/29/2016 02/29/16 | Price Changed | $475,000 | -1.0% | $169 / Sq Ft |
| 02/15/2016 02/15/16 | Price Changed | $479,900 | -1.0% | $171 / Sq Ft |
| 01/28/2016 01/28/16 | For Sale | $484,900 | -- | $172 / Sq Ft |
Tax History Compared to Growth
Tax History
| Year | Tax Paid | Tax Assessment Tax Assessment Total Assessment is a certain percentage of the fair market value that is determined by local assessors to be the total taxable value of land and additions on the property. | Land | Improvement |
|---|---|---|---|---|
| 2025 | $4,436 | $47,655 | -- | -- |
| 2024 | $4,314 | $45,386 | -- | -- |
| 2023 | $4,314 | $53,980 | $10,790 | $43,190 |
| 2022 | $4,086 | $42,350 | $8,470 | $33,880 |
| 2021 | $4,191 | $40,330 | $8,060 | $32,270 |
| 2020 | $4,085 | $39,320 | $7,860 | $31,460 |
| 2019 | $3,946 | $38,380 | $7,670 | $30,710 |
| 2018 | $3,808 | $36,300 | $7,260 | $29,040 |
| 2017 | $3,638 | $34,960 | $6,990 | $27,970 |
| 2016 | $3,676 | $36,580 | $7,310 | $29,270 |
| 2015 | $3,393 | $34,470 | $6,890 | $27,580 |
Agents Affiliated with this Home
-
Josef Szabo

Seller's Agent in 2018
Josef Szabo
RE/MAX
(480) 688-2020
2 in this area
127 Total Sales
-
Mikki Fretz

Seller Co-Listing Agent in 2018
Mikki Fretz
RE/MAX
(602) 692-0110
41 Total Sales
-
Adam Gillick

Buyer's Agent in 2018
Adam Gillick
My Home Group
(480) 432-7049
3 in this area
134 Total Sales
-
Janie Kwiatkowski

Seller's Agent in 2016
Janie Kwiatkowski
West USA Realty
(602) 999-1712
7 in this area
40 Total Sales
Map
Source: Arizona Regional Multiple Listing Service (ARMLS)
MLS Number: 5390696
APN: 301-61-756
- 9414 S La Rosa Dr
- 843 E Vera Ln
- 9276 S Myrtle Ave
- 65 W Courtney Ln
- 31 E Yvonne Ln Unit III
- 12651 S 71st St
- 4804 W Gail Dr
- 4721 W Orchid Ln
- 5731 W Gail Dr
- 1020 E Caroline Ln
- 9021 S Drea Ln
- 4820 W Shannon Ct
- 76 E Calle de Arcos
- 5910 W Orchid Ln
- 5871 W Park Ave
- 4619 W Orchid Ln
- 5170 W Ivanhoe St
- 105 E Los Arboles Dr
- 9433 S Stanley Place
- 4943 W Ivanhoe Ct
