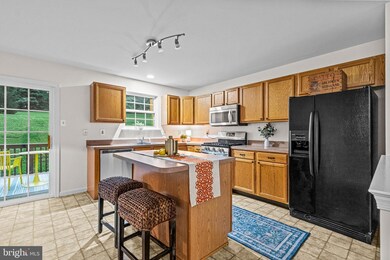
388 Gavin Dr Coatesville, PA 19320
Pomeroy NeighborhoodEstimated payment $2,237/month
Highlights
- Straight Thru Architecture
- 1 Car Attached Garage
- 90% Forced Air Heating and Cooling System
About This Home
Here's your chance to own in Spring Brook Village in Valley Township. 3BR, 2.5BA, garage, deck, basement and low monthly fees - only $160 per quarter! Fresh paint throughout and new carpeting upstairs keep it light and bright. Inside you'll find an oversized living/dining room combo with an open floor plan to the kitchen and eat-in area. The kitchen has plenty of cabinet and counter space and an eat-in nook overlooking the deck. There's a conveniently located half bath, a coat closet, and garage access rounding out the first floor. Upstairs has a hall bath and two bedrooms, plus an oversized primary suite. One of the bedrooms currently houses the washer and dryer in the closet, but there are also hookups in the basement if preferred. The primary has a big walk-in closet, full bath, and a big living area. Wonderfully located, this home provides easy access to community open space and the playground. Shopping, groceries, and dining are just minutes away.
Townhouse Details
Home Type
- Townhome
Est. Annual Taxes
- $5,675
Year Built
- Built in 2003
Lot Details
- 2,258 Sq Ft Lot
HOA Fees
- $53 Monthly HOA Fees
Parking
- 1 Car Attached Garage
- Garage Door Opener
Home Design
- Straight Thru Architecture
- Aluminum Siding
- Vinyl Siding
- Concrete Perimeter Foundation
Interior Spaces
- 1,479 Sq Ft Home
- Property has 2 Levels
- Basement Fills Entire Space Under The House
Bedrooms and Bathrooms
- 3 Bedrooms
Utilities
- 90% Forced Air Heating and Cooling System
- Electric Water Heater
Community Details
- $500 Capital Contribution Fee
- Spring Brook Village Subdivision
Listing and Financial Details
- Tax Lot 0225
- Assessor Parcel Number 38-04 -0225
Map
Home Values in the Area
Average Home Value in this Area
Tax History
| Year | Tax Paid | Tax Assessment Tax Assessment Total Assessment is a certain percentage of the fair market value that is determined by local assessors to be the total taxable value of land and additions on the property. | Land | Improvement |
|---|---|---|---|---|
| 2024 | $5,445 | $107,030 | $21,700 | $85,330 |
| 2023 | $5,305 | $107,030 | $21,700 | $85,330 |
| 2022 | $5,142 | $107,030 | $21,700 | $85,330 |
| 2021 | $4,983 | $107,030 | $21,700 | $85,330 |
| 2020 | $4,936 | $107,030 | $21,700 | $85,330 |
| 2019 | $4,755 | $107,030 | $21,700 | $85,330 |
| 2018 | $4,558 | $107,030 | $21,700 | $85,330 |
| 2017 | $4,263 | $107,030 | $21,700 | $85,330 |
| 2016 | $3,333 | $107,030 | $21,700 | $85,330 |
| 2015 | $3,333 | $107,030 | $21,700 | $85,330 |
| 2014 | $3,333 | $107,030 | $21,700 | $85,330 |
Property History
| Date | Event | Price | Change | Sq Ft Price |
|---|---|---|---|---|
| 07/11/2025 07/11/25 | For Sale | $309,000 | +73.1% | $209 / Sq Ft |
| 06/30/2017 06/30/17 | Sold | $178,500 | -0.8% | $121 / Sq Ft |
| 05/14/2017 05/14/17 | Pending | -- | -- | -- |
| 04/11/2017 04/11/17 | For Sale | $179,900 | -- | $122 / Sq Ft |
Purchase History
| Date | Type | Sale Price | Title Company |
|---|---|---|---|
| Deed | $178,500 | None Available | |
| Deed | $139,970 | -- |
Mortgage History
| Date | Status | Loan Amount | Loan Type |
|---|---|---|---|
| Open | $142,800 | New Conventional | |
| Previous Owner | $62,000 | Unknown | |
| Previous Owner | $125,860 | FHA |
Similar Homes in Coatesville, PA
Source: Bright MLS
MLS Number: PACT2103730
APN: 38-004-0225.0000
- 428 Gavin Dr
- 253 Thia Ct
- 202 Thia Ct
- 37 Silver Birch St
- 50 Silver Birch St
- 105 Zelkova Ln
- 45 Reel St
- 4 Wagner Ln
- 231 Flagstone Cir
- 316 Flagstone Cir
- 518 Pebble Ln
- 406 Flagstone Cir
- 106 Autumn Trail
- 213 Sloan Dr
- 228 Maple Ave Unit 45
- 454 Old Stottsville Rd
- 195 S Harner Blvd
- 344 Trego Ave
- 2085 Valley Rd
- 77 Kirby St
- 195 S Harner Blvd
- 308 Larose Dr Unit 308
- 12 Wildflower Ln
- 800 Continental Ave
- 12 Smith Farm Ln
- 380 Hamilton Ln
- 3007 W Lincoln Hwy Unit 3
- 221 Hamilton Ln
- 118 S Gay St
- 410 Main St Unit B
- 140 Chestnut Hill Dr
- 111 Hope Ave
- 414 W Lincoln Hwy
- 330 W Lincoln Hwy Unit 1
- 328 W Lincoln Hwy Unit REAR
- 319 W Lincoln Hwy Unit 3
- 100 Cobblestone Dr
- 21 Birch St
- 567 S 1st Ave Unit 1
- 28 N 2nd Ave Unit 3






