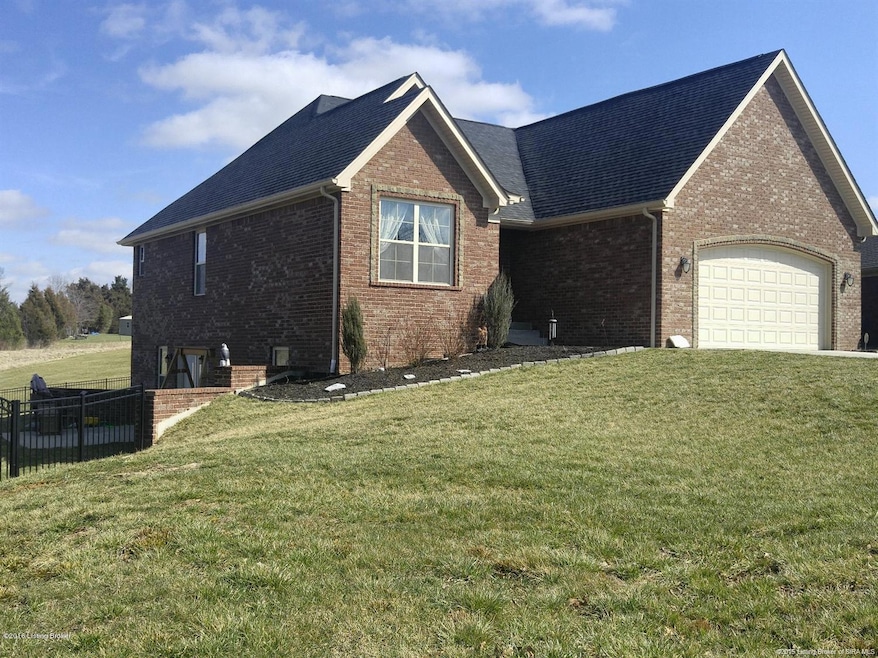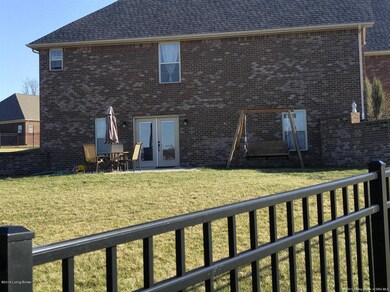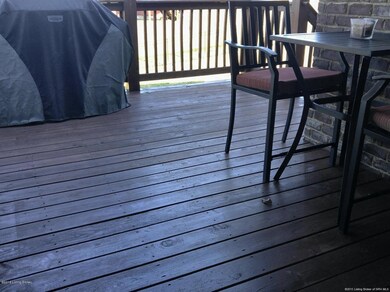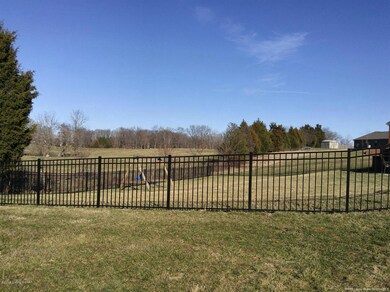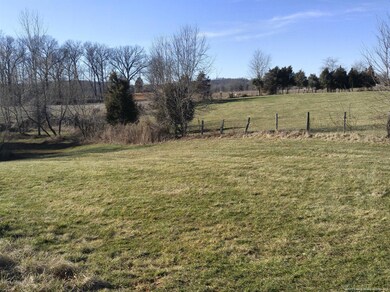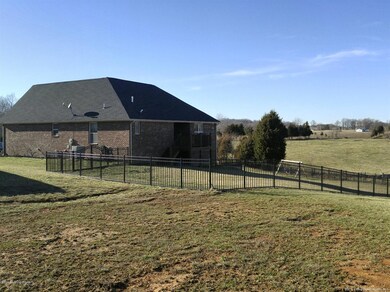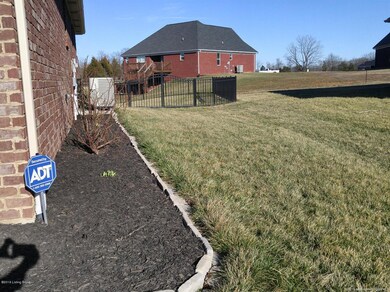
388 General Dr NW Corydon, IN 47112
Estimated Value: $347,000 - $474,000
Highlights
- No HOA
- 2 Car Attached Garage
- Forced Air Heating and Cooling System
About This Home
As of August 2016WHO SAYS YOU CAN'T HAVE IT ALL. BEAUTIFUL HOME AT THE END OF THE CUL DE SAC WITH ROLLING FARMGROUND BEYOND. WATCH FROM YOUR PATIO THE COWS AND HORSES FROLIC IN THE FIELDS YET HAVE THE CONVENIENCE OF BEING ON CITY WATER AND SEWER. 3 LOTS PROVIDES PLENTY OF ROOM FOR GARDENING AND WOW, A SHOW STOPPER WROUGHT IRON LOOKING FENCE ENCLOSING THE YARD TO HOLD KIDS AND ANIMALS. THEN STEP INSIDE TO THE VAULTED GREAT ROOM THAT SEPARATES THE SPLIT BEDROOMS.DOUBLE TIER TREY CEILING IN MASTER WITH BOTH SHOWER AND SEPARATE SPA TUB IN MASTER BATH. DOUBLE SINKS TOO. OR GO RIGHT ON THROUGH TO THE COVERED PATIO OFF GREAT RM WITH ATRIUM DOORS. THIS ONE HAS ENTERTAINMENT IN MIND WHEN YOU MOVE DOWNSTAIRS TO THE HUGE FINISHED FAMILY ROOM AND THEN ON TO THE PATIO. 4TH BEDROOM AND FULL BATH
Last Agent to Sell the Property
Vicki Kitterman
Century 21 Champion Real Est Listed on: 05/25/2016
Last Buyer's Agent
Jeremy Ward
RE/MAX Advantage
Home Details
Home Type
- Single Family
Est. Annual Taxes
- $2,127
Year Built
- Built in 2012
Lot Details
- 1.11
Parking
- 2 Car Attached Garage
Home Design
- Brick Exterior Construction
- Shingle Roof
Interior Spaces
- 1-Story Property
- Basement
Bedrooms and Bathrooms
- 4 Bedrooms
- 3 Full Bathrooms
Utilities
- Forced Air Heating and Cooling System
- Heat Pump System
Community Details
- No Home Owners Association
Listing and Financial Details
- Assessor Parcel Number 310913278007000007
Ownership History
Purchase Details
Home Financials for this Owner
Home Financials are based on the most recent Mortgage that was taken out on this home.Purchase Details
Home Financials for this Owner
Home Financials are based on the most recent Mortgage that was taken out on this home.Similar Homes in Corydon, IN
Home Values in the Area
Average Home Value in this Area
Purchase History
| Date | Buyer | Sale Price | Title Company |
|---|---|---|---|
| Decker Kelly | $230,000 | Davis Davis & Layson | |
| Hurd Hunter I | $183,900 | Regional First Title Group Llc |
Property History
| Date | Event | Price | Change | Sq Ft Price |
|---|---|---|---|---|
| 08/04/2016 08/04/16 | Sold | $230,000 | -8.0% | $81 / Sq Ft |
| 06/23/2016 06/23/16 | Pending | -- | -- | -- |
| 05/25/2016 05/25/16 | For Sale | $249,900 | +35.9% | $88 / Sq Ft |
| 06/21/2012 06/21/12 | Sold | $183,900 | 0.0% | $85 / Sq Ft |
| 04/24/2012 04/24/12 | Pending | -- | -- | -- |
| 10/25/2011 10/25/11 | For Sale | $183,900 | -- | $85 / Sq Ft |
Tax History Compared to Growth
Tax History
| Year | Tax Paid | Tax Assessment Tax Assessment Total Assessment is a certain percentage of the fair market value that is determined by local assessors to be the total taxable value of land and additions on the property. | Land | Improvement |
|---|---|---|---|---|
| 2024 | $2,127 | $347,900 | $46,200 | $301,700 |
| 2023 | $1,785 | $302,900 | $39,600 | $263,300 |
| 2022 | $1,750 | $276,600 | $24,800 | $251,800 |
| 2021 | $1,565 | $243,300 | $22,600 | $220,700 |
| 2020 | $1,583 | $242,400 | $22,600 | $219,800 |
| 2019 | $1,571 | $233,300 | $22,600 | $210,700 |
| 2018 | $1,516 | $228,900 | $16,500 | $212,400 |
| 2017 | $1,361 | $215,200 | $15,000 | $200,200 |
| 2016 | $1,234 | $208,500 | $15,000 | $193,500 |
| 2014 | $1,114 | $200,100 | $14,100 | $186,000 |
| 2013 | $1,114 | $194,100 | $14,100 | $180,000 |
Agents Affiliated with this Home
-
V
Seller's Agent in 2016
Vicki Kitterman
Century 21 Champion Real Est
-
J
Buyer's Agent in 2016
Jeremy Ward
RE/MAX
-
Laurie Orkies Dunaway

Seller's Agent in 2012
Laurie Orkies Dunaway
(812) 596-0376
271 Total Sales
-
Tammy Moore

Seller Co-Listing Agent in 2012
Tammy Moore
(812) 596-0369
265 Total Sales
-
Robin Bays

Buyer's Agent in 2012
Robin Bays
Schuler Bauer Real Estate Services ERA Powered
(812) 736-5515
195 Total Sales
-
Patty Rojan

Buyer Co-Listing Agent in 2012
Patty Rojan
(812) 736-6820
184 Total Sales
Map
Source: Metro Search (Greater Louisville Association of REALTORS®)
MLS Number: 1448451
APN: 31-09-13-278-007.000-007
- 3696 Kyle Dr NW
- 181 General Dr NW
- 2628 Crescent Hill Dr NE
- 0 Chamber Ln NW
- 1230 Karen Ave NW
- 0 Park Ave NW Unit MBR22037163
- 0 Park Ave NW Unit 202507768
- Poplar Trace Way
- Poplar Trace Way
- Poplar Trace Way
- 1246 Poplar Trace Way
- 1232 Poplar Trace Way
- 1339 Poplar Trace Way NW
- 1327 Poplar Trace Way NW
- 1403 Poplar Trace Way NW
- 1415 Poplar Trace Way NW
- 1383 Poplar Trace Way NW
- 1351 Poplar Trace Way NW
- 1425 Poplar Trace Way NW
- 1555 Cypress Cove NW
- 388 General Dr NW
- 378 General Dr NW
- 3689 Melissa Ct NW
- 3667 Melissa Ct NW
- 216 Kasey Ln NW
- 371 General Dr NW
- 198 Kasey Ln NW
- 349 General Dr NW
- 180 Kasey Ln NW
- 0 Lot 33 Melissa Ct
- 3692 Melissa Ct NW
- 158 Kasey Ln NW
- 335 General Dr NW
- 203 Kasey Ln NW
- 185 Kasey Ln NW
- 120 Kasey Ln NW
- 3698 Kyle Dr NW
- 3698 Kyle Dr NW Unit NW
- 402 General Dr NW
- 401 General Dr NW
