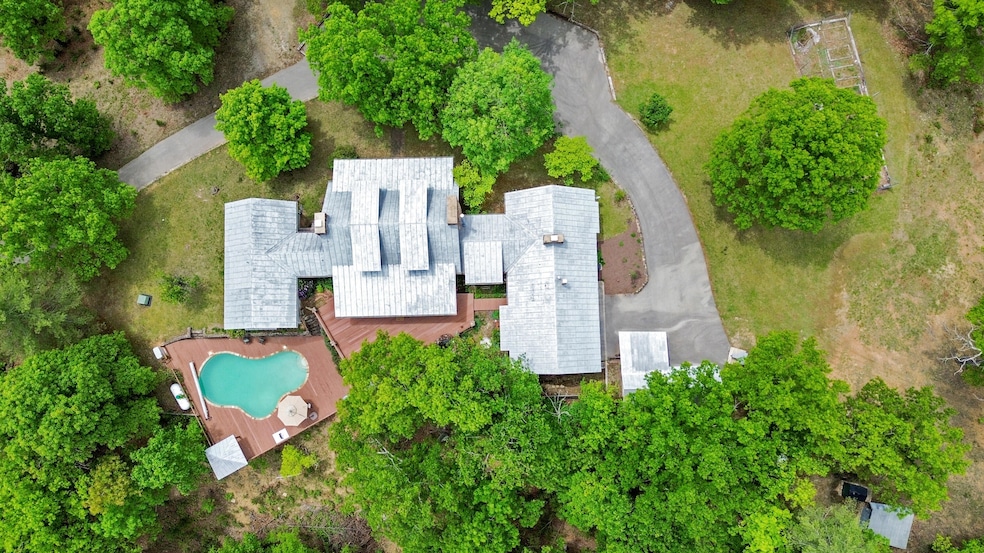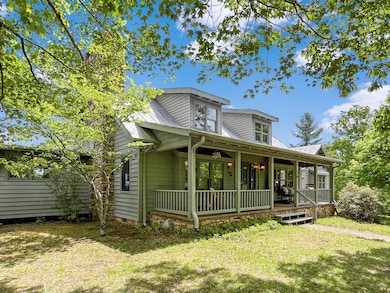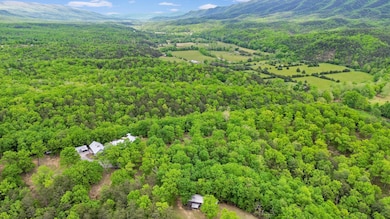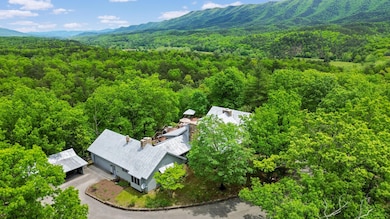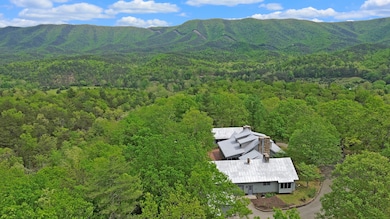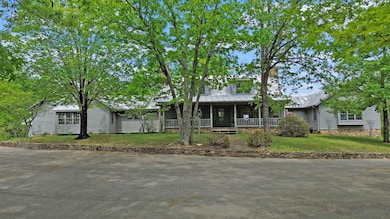
388 Hemlock Ridge Ln Catawba, VA 24070
Estimated payment $7,221/month
Highlights
- Barn
- In Ground Pool
- Mountain View
- Stables
- 43.58 Acre Lot
- Fireplace in Primary Bedroom
About This Home
Hemlock Ridge Haven - A private hilltop estate of 43.58 acres featuring a notable lodge-like home of antique chestnut timbers and stonework located in seclusion adjacent to national forest. Three distinct areas make up the home, with a central living area accessed from a welcoming covered porch and comprised of a great room with high vaulted ceilings and stone fireplace with gas logs, an open, yet intimate dining and family room with even more stonework and views to the back porch, pool area, and surrounding mountains. The chef's kitchen offers a gas range and wood cookstove, double sink, mammoth island, walk-in pantry, and breakfast nook framed by expansive windows to bring in the view. Sneak away to the private loft for office time, creative endeavors, or a good old cat nap, then wander
Listing Agent
WAINWRIGHT & CO., REALTORS(r)- LAKE License #0225211945 Listed on: 05/02/2025

Home Details
Home Type
- Single Family
Est. Annual Taxes
- $3,650
Year Built
- Built in 1980
Lot Details
- 43.58 Acre Lot
- Property fronts a private road
- Property is zoned A-1
Home Design
- Stone Siding
Interior Spaces
- 3,693 Sq Ft Home
- 1.5-Story Property
- Furnished
- Cathedral Ceiling
- Gas Log Fireplace
- Fireplace Features Masonry
- French Doors
- Great Room with Fireplace
- Dining Room with Fireplace
- 3 Fireplaces
- Screened Porch
- Storage
- Mountain Views
- Crawl Space
- Attic Fan
Kitchen
- Breakfast Area or Nook
- Gas Range
- Range Hood
- Dishwasher
Bedrooms and Bathrooms
- 3 Main Level Bedrooms
- Fireplace in Primary Bedroom
- Walk-In Closet
Laundry
- Laundry on main level
- Dryer
- Washer
Parking
- 2 Car Attached Garage
- 15 Open Parking Spaces
- Assigned Parking
Pool
- In Ground Pool
- Spa
Outdoor Features
- Stream or River on Lot
- Deck
- Gazebo
Schools
- Mccleary Elementary School
- Craig County Middle School
- Craig County High School
Farming
- Barn
Horse Facilities and Amenities
- Horses Allowed On Property
- Stables
Utilities
- Forced Air Zoned Heating and Cooling System
- Furnace
- Heat Pump System
- Underground Utilities
- Power Generator
- Propane Water Heater
Community Details
Overview
- No Home Owners Association
Recreation
- Trails
Map
Home Values in the Area
Average Home Value in this Area
Property History
| Date | Event | Price | Change | Sq Ft Price |
|---|---|---|---|---|
| 06/03/2025 06/03/25 | For Sale | $1,250,000 | -- | $338 / Sq Ft |
Similar Home in the area
Source: Roanoke Valley Association of REALTORS®
MLS Number: 916886
- 4928 Mount Tabor Rd
- 8380 Arabian Ln
- 8072 Arabian Ln
- 8350 Newport Rd
- 8438 Cumberland Gap Rd
- 6484 Cumberland Gap Rd
- 3790 Mount Tabor Rd
- 7829 Bending Oak Dr
- 5877 Cumberland Gap Rd
- 3631 Mount Tabor Rd
- 0 Mt Tabor Rd Unit 913687
- 0015 Johns Creek Mountain Rd
- 0 Johns Creek Mountain Rd Unit 913252
- 8801 Williby Rd
- 0 Royal Coachman Dr Lot Unit WP001
- 0 Royal Coachman Dr
- 0 Stonefly Dr
- Lot 45 Black Diamond Dr
- 657 Meadows Ln
- 55 Cahill Ln
- 1820 N Main St
- 344 Red Maple Dr
- 1711 Whipple Dr
- 4161 Daugherty Rd
- 1401 Giles Rd
- 2003 Carroll Dr
- 200 Hampton Ct
- 203 Tee St
- 300 Fieldstone Ln
- 105 Clover Valley Cir
- 1222 Patrick Henry Dr
- 1307 N Main St
- 1307 N Main St
- 1307 N Main St
- 3752 Bay Tree Place
- 1211 University Terrace
- 709 Giles Rd
- 1207 University Terrace Unit D
- 334 Shenandoah Cir Unit Townhome 334 Shenandoah C
- 309 Apartment Heights Dr
