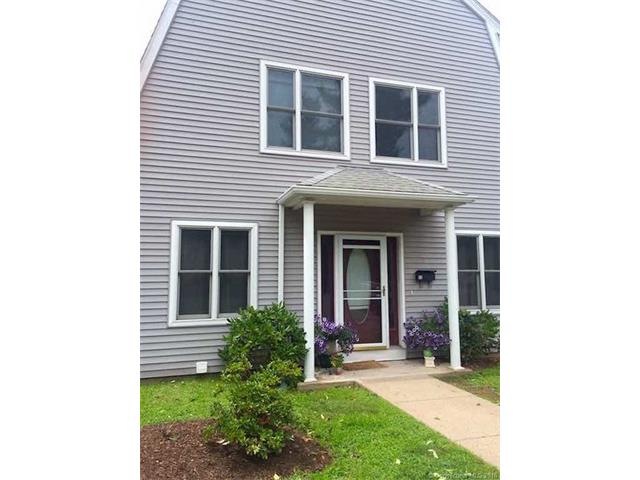
388 Hubbard St Unit C5 Glastonbury, CT 06033
Glastonbury Center NeighborhoodHighlights
- Contemporary Architecture
- Property is near public transit
- Public Transportation
- Buttonball Lane School Rated A
- Park
- Guest Parking
About This Home
As of November 2016Beautiful hideaway complex right next door to Glastonbury High School. Recessed lighting, crown molding, beautiful new hardwood floors on main level. very open and airy. Master bedroom with bath. Full basement
just waiting to be finished. close to town shopping and highways. special assessment has been paid for by the seller. 24 hr notice please!!!!! Regarding Pets please review Condo Rules*
Last Agent to Sell the Property
Woodland Properties Limited License #REB.0410725 Listed on: 07/15/2016
Last Buyer's Agent
Kapil Chopra
William Raveis Real Estate License #RES.0793597
Property Details
Home Type
- Condominium
Est. Annual Taxes
- $4,400
Year Built
- Built in 1998
HOA Fees
- $296 Monthly HOA Fees
Home Design
- Contemporary Architecture
- Vinyl Siding
Interior Spaces
- 1,264 Sq Ft Home
- Basement Fills Entire Space Under The House
Kitchen
- Electric Range
- Range Hood
- Dishwasher
Bedrooms and Bathrooms
- 2 Bedrooms
Laundry
- Dryer
- Washer
Parking
- 2 Parking Spaces
- Guest Parking
- Visitor Parking
- Parking Lot
Outdoor Features
- Exterior Lighting
- Rain Gutters
Location
- Property is near public transit
- Property is near a bus stop
Schools
- Buttonball Lane Elementary School
- Smith Middle School
- Gideon Welles Middle School
- Glastonbury High School
Utilities
- Central Air
- Heating System Uses Natural Gas
- Electric Water Heater
Community Details
Overview
- Association fees include grounds maintenance, insurance, property management, snow removal, trash pickup, water
- 18 Units
- Property managed by westford management
Amenities
- Public Transportation
Recreation
- Park
Pet Policy
- Pets Allowed
Ownership History
Purchase Details
Home Financials for this Owner
Home Financials are based on the most recent Mortgage that was taken out on this home.Similar Homes in Glastonbury, CT
Home Values in the Area
Average Home Value in this Area
Purchase History
| Date | Type | Sale Price | Title Company |
|---|---|---|---|
| Warranty Deed | $173,000 | -- |
Mortgage History
| Date | Status | Loan Amount | Loan Type |
|---|---|---|---|
| Closed | $10,500 | Credit Line Revolving | |
| Open | $142,500 | No Value Available | |
| Closed | $138,400 | No Value Available |
Property History
| Date | Event | Price | Change | Sq Ft Price |
|---|---|---|---|---|
| 04/01/2023 04/01/23 | Rented | $2,400 | -7.7% | -- |
| 03/19/2023 03/19/23 | Under Contract | -- | -- | -- |
| 02/22/2023 02/22/23 | For Rent | $2,600 | +23.8% | -- |
| 05/22/2021 05/22/21 | Rented | $2,100 | +5.0% | -- |
| 05/12/2021 05/12/21 | For Rent | $2,000 | +17.6% | -- |
| 01/30/2020 01/30/20 | Rented | $1,700 | -2.9% | -- |
| 11/01/2019 11/01/19 | Under Contract | -- | -- | -- |
| 10/01/2019 10/01/19 | For Rent | $1,750 | 0.0% | -- |
| 11/15/2016 11/15/16 | Sold | $185,000 | -2.6% | $146 / Sq Ft |
| 09/08/2016 09/08/16 | Pending | -- | -- | -- |
| 07/15/2016 07/15/16 | For Sale | $189,900 | -- | $150 / Sq Ft |
Tax History Compared to Growth
Tax History
| Year | Tax Paid | Tax Assessment Tax Assessment Total Assessment is a certain percentage of the fair market value that is determined by local assessors to be the total taxable value of land and additions on the property. | Land | Improvement |
|---|---|---|---|---|
| 2025 | $5,473 | $166,700 | $0 | $166,700 |
| 2024 | $5,323 | $166,700 | $0 | $166,700 |
| 2023 | $5,169 | $166,700 | $0 | $166,700 |
| 2022 | $4,640 | $124,400 | $0 | $124,400 |
| 2021 | $4,643 | $124,400 | $0 | $124,400 |
| 2020 | $4,590 | $124,400 | $0 | $124,400 |
| 2019 | $4,523 | $124,400 | $0 | $124,400 |
| 2018 | $4,478 | $124,400 | $0 | $124,400 |
| 2017 | $4,528 | $120,900 | $0 | $120,900 |
| 2016 | $4,401 | $120,900 | $0 | $120,900 |
| 2015 | $4,364 | $120,900 | $0 | $120,900 |
| 2014 | $4,310 | $120,900 | $0 | $120,900 |
Agents Affiliated with this Home
-
Yola Feery

Seller's Agent in 2023
Yola Feery
Berkshire Hathaway Home Services
(860) 308-6115
2 in this area
45 Total Sales
-
Lea O'Leary

Seller Co-Listing Agent in 2021
Lea O'Leary
Berkshire Hathaway Home Services
(860) 965-0085
1 in this area
11 Total Sales
-
Banglian Gao

Buyer's Agent in 2021
Banglian Gao
United Realty Plus
(860) 518-2068
171 Total Sales
-
Bryan Feery

Buyer's Agent in 2020
Bryan Feery
Berkshire Hathaway Home Services
(860) 508-3898
3 in this area
67 Total Sales
-
Ann Marie Lombardo

Seller's Agent in 2016
Ann Marie Lombardo
Woodland Properties Limited
(860) 860-0505
2 Total Sales
-
K
Buyer's Agent in 2016
Kapil Chopra
William Raveis Real Estate
Map
Source: SmartMLS
MLS Number: G10145010
APN: GLAS-000007E-003440-S000023-C000005
- 103 Hampshire Dr
- 182 Georgetown Dr
- 222 Williams St E Unit 110
- 222 Williams St E Unit 229
- 222 Williams St E Unit 104
- 222 Williams St E Unit 114
- 311 Georgetown Dr
- 245 Georgetown Dr
- 66 Willieb St Unit 66
- 106 Robin Rd
- 34 Conestoga Way Unit 34
- 82 Randolph Dr
- 11 Williams Glen Way
- 47 Conestoga Way Unit 47
- 43 Conestoga Way
- 38 Linden St
- 136 Lincoln Dr
- 192 Conestoga Way Unit 192
- 122 Whapley Rd
- 76 Trymbulak Ln
