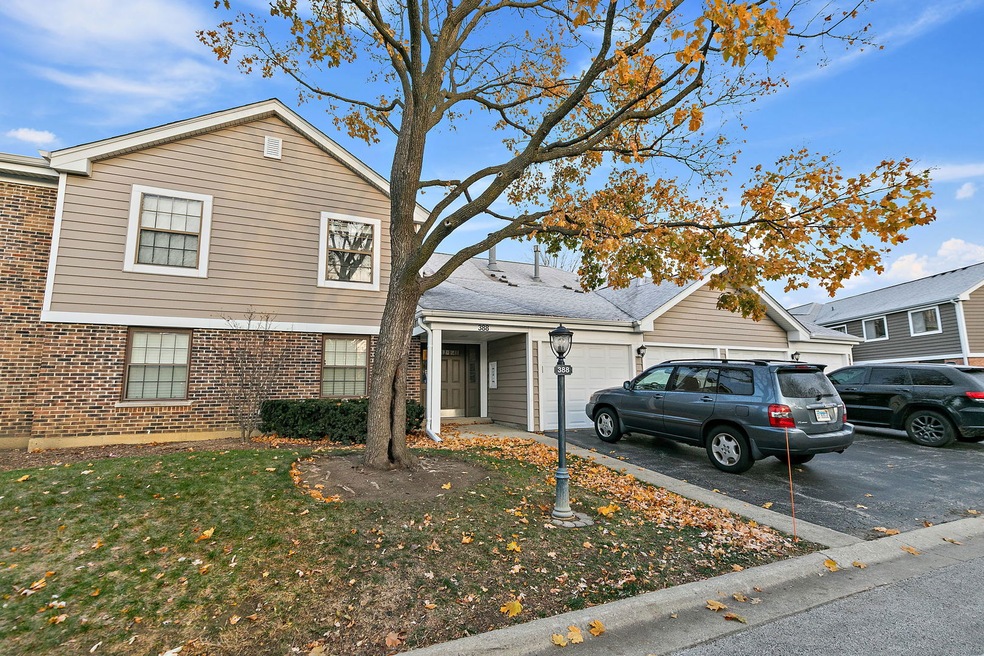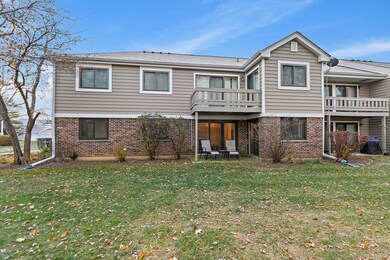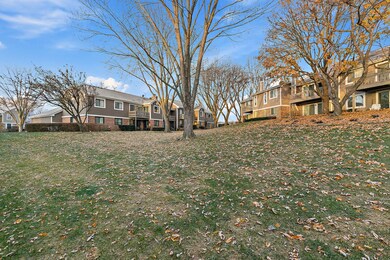
388 Lambert Dr Unit D1 Schaumburg, IL 60193
East Schaumburg NeighborhoodHighlights
- Wood Flooring
- L-Shaped Dining Room
- 1 Car Attached Garage
- Michael Collins Elementary School Rated A-
- Community Pool
- Soaking Tub
About This Home
As of January 2025Amazing Opportunity to own this 2 Bedroom, 2 Bath 1st Floor condo in the Heart of Schaumburg. Large and inviting living room with Hardwood Floors, sliding door to outside and lots of natural light. Separate dining room with Hardwood floors and access to Eat-in Kitchen with ceramic floors, wood cabinets and Crown Molding. Solid Surface Counters and additional sliding door access to Outdoor Patio space. Master Bedroom is roomy with Full Master Bath and large Walk-in Closet. Second Bedroom with Hardwood floors and access to Hall Bath with large vanity, ceramic floors and Bathtub. Large in-unit Laundry/Utility room off foyer. End Garage unit with plenty of extra storage Walking distance to Schaumburg Municipal Center and Downtown Schaumburg. Close to Schaumburg Township Public Library, Spring Valley Nature center, Shopping (Woodfield Mall), Dining and so much more! Award winning J B Conant High School! Must See! Can Be Rented, Investors Welcome!
Last Agent to Sell the Property
Royal Family Real Estate License #471019193 Listed on: 12/06/2024

Property Details
Home Type
- Condominium
Est. Annual Taxes
- $4,944
Year Built
- Built in 1988
HOA Fees
- $332 Monthly HOA Fees
Parking
- 1 Car Attached Garage
- Garage Transmitter
- Garage Door Opener
- Driveway
- Parking Included in Price
Home Design
- Asphalt Roof
- Concrete Perimeter Foundation
Interior Spaces
- 1,400 Sq Ft Home
- 1-Story Property
- Gas Log Fireplace
- Six Panel Doors
- Entrance Foyer
- Family Room
- Living Room with Fireplace
- L-Shaped Dining Room
- Formal Dining Room
Kitchen
- Breakfast Bar
- Range
- Microwave
- Dishwasher
- Disposal
Flooring
- Wood
- Partially Carpeted
- Ceramic Tile
Bedrooms and Bathrooms
- 2 Bedrooms
- 2 Potential Bedrooms
- Walk-In Closet
- 2 Full Bathrooms
- Soaking Tub
- Separate Shower
Laundry
- Laundry Room
- Laundry on main level
- Dryer
- Washer
Outdoor Features
- Patio
Schools
- Michael Collins Elementary Schoo
- Robert Frost Junior High School
- J B Conant High School
Utilities
- Forced Air Heating and Cooling System
- Heating System Uses Natural Gas
- Lake Michigan Water
Community Details
Overview
- Association fees include insurance, clubhouse, pool, exterior maintenance, lawn care, snow removal
- 4 Units
- American Property Management Association, Phone Number (847) 985-6464
- Lexington Village Subdivision
- Property managed by american property management
Amenities
- Common Area
- Community Storage Space
Recreation
- Community Pool
Pet Policy
- Dogs and Cats Allowed
Security
- Resident Manager or Management On Site
Ownership History
Purchase Details
Home Financials for this Owner
Home Financials are based on the most recent Mortgage that was taken out on this home.Purchase Details
Home Financials for this Owner
Home Financials are based on the most recent Mortgage that was taken out on this home.Purchase Details
Purchase Details
Home Financials for this Owner
Home Financials are based on the most recent Mortgage that was taken out on this home.Purchase Details
Similar Homes in Schaumburg, IL
Home Values in the Area
Average Home Value in this Area
Purchase History
| Date | Type | Sale Price | Title Company |
|---|---|---|---|
| Warranty Deed | $265,000 | None Listed On Document | |
| Warranty Deed | $175,000 | Attorneys Title Guaranty Fun | |
| Interfamily Deed Transfer | -- | None Available | |
| Executors Deed | $140,000 | Pntn | |
| Warranty Deed | $217,000 | First American Title Ins Co |
Mortgage History
| Date | Status | Loan Amount | Loan Type |
|---|---|---|---|
| Previous Owner | $157,500 | New Conventional | |
| Previous Owner | $126,000 | New Conventional | |
| Previous Owner | $63,000 | Unknown | |
| Previous Owner | $60,000 | Unknown |
Property History
| Date | Event | Price | Change | Sq Ft Price |
|---|---|---|---|---|
| 01/09/2025 01/09/25 | Sold | $265,000 | -3.6% | $189 / Sq Ft |
| 12/12/2024 12/12/24 | Pending | -- | -- | -- |
| 12/06/2024 12/06/24 | For Sale | $275,000 | -- | $196 / Sq Ft |
Tax History Compared to Growth
Tax History
| Year | Tax Paid | Tax Assessment Tax Assessment Total Assessment is a certain percentage of the fair market value that is determined by local assessors to be the total taxable value of land and additions on the property. | Land | Improvement |
|---|---|---|---|---|
| 2024 | $4,944 | $17,649 | $3,582 | $14,067 |
| 2023 | $4,794 | $17,649 | $3,582 | $14,067 |
| 2022 | $4,794 | $17,649 | $3,582 | $14,067 |
| 2021 | $4,714 | $15,553 | $2,849 | $12,704 |
| 2020 | $4,633 | $15,553 | $2,849 | $12,704 |
| 2019 | $4,629 | $17,271 | $2,849 | $14,422 |
| 2018 | $3,618 | $12,055 | $2,279 | $9,776 |
| 2017 | $2,564 | $12,055 | $2,279 | $9,776 |
| 2016 | $2,640 | $12,055 | $2,279 | $9,776 |
| 2015 | $3,279 | $10,962 | $2,035 | $8,927 |
| 2014 | $3,244 | $10,962 | $2,035 | $8,927 |
| 2013 | $3,160 | $10,962 | $2,035 | $8,927 |
Agents Affiliated with this Home
-
Kymberli Saragaglia

Seller's Agent in 2025
Kymberli Saragaglia
Royal Family Real Estate
(847) 924-2304
4 in this area
56 Total Sales
-
Adity Singhal
A
Buyer's Agent in 2025
Adity Singhal
KMS Realty, Inc.
(847) 770-3039
1 in this area
1 Total Sale
Map
Source: Midwest Real Estate Data (MRED)
MLS Number: 12217918
APN: 07-22-402-045-1283
- 87 Marble Hill Ct Unit D2
- 99 Marble Hill Ct Unit D2
- 315 Carmelhead Ln
- 28 Ascot Cir
- 127 Wolcott Ct Unit 114RO
- 164 Scully Dr
- 121 Chatsworth Cir
- 81 Bright Ridge Dr Unit 91
- 25 Illinois Ave Unit M1
- 17 Virginia Pkwy
- 76 Allerton Dr Unit 76G3
- 621 Sherwood Ln
- 624 Sherwood Ln
- 93 Allerton Dr
- 602 Berkley Ct Unit 2Z
- 1 Trails Dr Unit V2
- 600 Stone Circle Ct Unit W2
- 609 Berkshire Ct
- 102 N Waterford Dr Unit 125B
- 300 Wingate Dr


