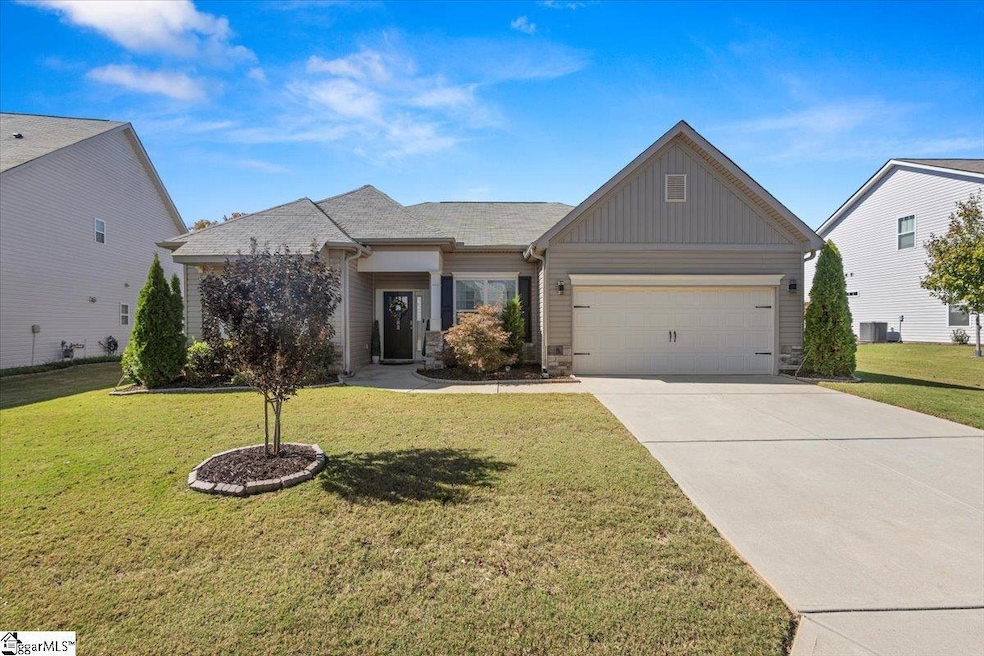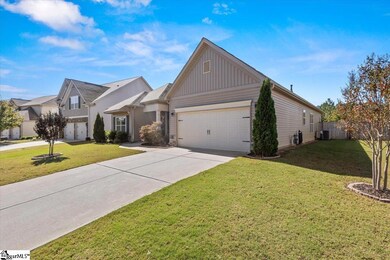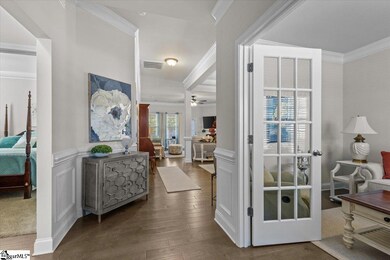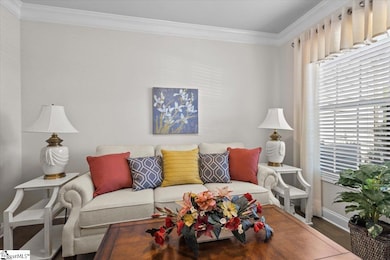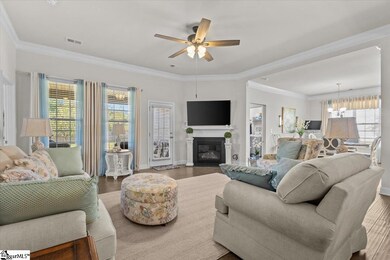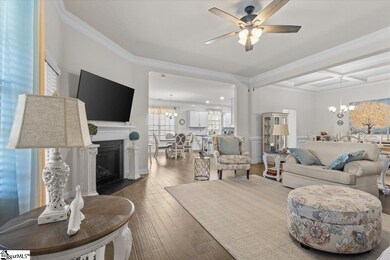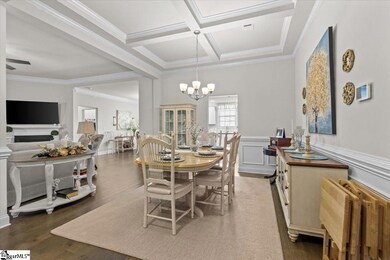
388 Meadowpark Ln Duncan, SC 29334
Highlights
- Open Floorplan
- Craftsman Architecture
- Great Room
- Reidville Elementary School Rated A
- Wood Flooring
- Granite Countertops
About This Home
As of November 2024Welcome to Myers Park, a beautiful community nestled in one of the fastest-growing areas of the Upstate. This home is situated on one of the best lots in the neighborhood, backing up to the treeline that offers both privacy and a peaceful backdrop. The community also features a swimming pool just a short distance from the home, providing the perfect spot for relaxation and recreation. Ideally located just minutes from I-85, I-26, and less than half a mile from Tyger River Park, Myers Park offers unmatched convenience. With quick access to Greenville-Spartanburg International Airport, the bustling Woodruff Road area, and the downtowns of Greenville, Greer, and Spartanburg, you'll enjoy premier dining, shopping, and entertainment right at your fingertips. As you enter this spacious ranch-style home, you’ll be greeted by an expansive open floor plan designed for modern living. The kitchen is a chef’s dream, featuring a large granite island, recessed lighting, a tile backsplash, and stainless steel appliances. The great room, centered around a cozy gas log fireplace, creates a warm and inviting atmosphere perfect for relaxing or entertaining. A versatile flex room offers the opportunity to customize the space to fit your lifestyle, whether you need a home office, study, or a media/playroom. The possibilities are endless. The primary suite is a private retreat overlooking the rear of the home, complete with an en-suite bath that includes a beautifully tiled shower, dual vanities, and a spacious walk-in closet. Two additional bedrooms are located at the front of the home, sharing a hallway bathroom, while a fourth bedroom and third full bath are situated at the rear for added privacy. Come discover the perfect blend of luxury, convenience, and community living at Myers Park, where this exceptional home awaits!
Last Agent to Sell the Property
Keller Williams DRIVE License #95962 Listed on: 10/16/2024

Home Details
Home Type
- Single Family
Est. Annual Taxes
- $1,516
Year Built
- Built in 2019
Lot Details
- 0.29 Acre Lot
- Fenced Yard
- Level Lot
HOA Fees
- $38 Monthly HOA Fees
Parking
- 2 Car Attached Garage
Home Design
- Craftsman Architecture
- Ranch Style House
- Slab Foundation
- Composition Roof
- Vinyl Siding
- Stone Exterior Construction
Interior Spaces
- 2,284 Sq Ft Home
- 2,200-2,399 Sq Ft Home
- Open Floorplan
- Tray Ceiling
- Smooth Ceilings
- Ceiling height of 9 feet or more
- Ceiling Fan
- Gas Log Fireplace
- Insulated Windows
- Great Room
- Breakfast Room
- Dining Room
- Home Office
Kitchen
- Gas Oven
- Gas Cooktop
- Built-In Microwave
- Dishwasher
- Granite Countertops
- Disposal
Flooring
- Wood
- Carpet
- Ceramic Tile
- Vinyl
Bedrooms and Bathrooms
- 4 Main Level Bedrooms
- 3 Full Bathrooms
Laundry
- Laundry Room
- Laundry on main level
- Electric Dryer Hookup
Attic
- Storage In Attic
- Pull Down Stairs to Attic
Outdoor Features
- Patio
- Outbuilding
Schools
- Reidville Elementary School
- Florence Chapel Middle School
- James F. Byrnes High School
Utilities
- Forced Air Heating and Cooling System
- Underground Utilities
- Gas Water Heater
- Cable TV Available
Community Details
- Michelle Betenbaugh/(864)599 9019 Ext. 112 HOA
- Built by D.R. Horton
- Myers Park Subdivision, Seabrook Floorplan
- Mandatory home owners association
Listing and Financial Details
- Assessor Parcel Number 5-30-00-643.00
Ownership History
Purchase Details
Home Financials for this Owner
Home Financials are based on the most recent Mortgage that was taken out on this home.Purchase Details
Home Financials for this Owner
Home Financials are based on the most recent Mortgage that was taken out on this home.Similar Homes in Duncan, SC
Home Values in the Area
Average Home Value in this Area
Purchase History
| Date | Type | Sale Price | Title Company |
|---|---|---|---|
| Warranty Deed | $385,000 | None Listed On Document | |
| Warranty Deed | $385,000 | None Listed On Document | |
| Deed | $252,180 | None Available |
Mortgage History
| Date | Status | Loan Amount | Loan Type |
|---|---|---|---|
| Open | $230,000 | New Conventional | |
| Closed | $230,000 | New Conventional |
Property History
| Date | Event | Price | Change | Sq Ft Price |
|---|---|---|---|---|
| 11/26/2024 11/26/24 | Sold | $385,000 | 0.0% | $175 / Sq Ft |
| 10/17/2024 10/17/24 | Pending | -- | -- | -- |
| 10/16/2024 10/16/24 | For Sale | $385,000 | +52.7% | $175 / Sq Ft |
| 06/25/2019 06/25/19 | Sold | $252,180 | 0.0% | $115 / Sq Ft |
| 04/19/2019 04/19/19 | Price Changed | $252,180 | +0.4% | $115 / Sq Ft |
| 02/09/2019 02/09/19 | Price Changed | $251,299 | -2.3% | $114 / Sq Ft |
| 01/29/2019 01/29/19 | For Sale | $257,299 | -- | $117 / Sq Ft |
Tax History Compared to Growth
Tax History
| Year | Tax Paid | Tax Assessment Tax Assessment Total Assessment is a certain percentage of the fair market value that is determined by local assessors to be the total taxable value of land and additions on the property. | Land | Improvement |
|---|---|---|---|---|
| 2024 | $1,512 | $11,620 | $2,363 | $9,257 |
| 2023 | $1,512 | $11,620 | $2,363 | $9,257 |
| 2022 | $1,326 | $10,104 | $1,760 | $8,344 |
| 2021 | $1,326 | $10,104 | $1,760 | $8,344 |
| 2020 | $1,302 | $10,104 | $1,760 | $8,344 |
| 2019 | $26 | $252 | $252 | $0 |
Agents Affiliated with this Home
-
L
Seller's Agent in 2024
Lisa Williams
Keller Williams DRIVE
-
E
Buyer's Agent in 2024
Eliza Foster
BHHS C Dan Joyner - CBD
-
J
Seller's Agent in 2019
Jason Schoettelkotte
D.R. Horton
-
T
Seller Co-Listing Agent in 2019
Thomas Henderson
D.R. Horton
-
B
Buyer's Agent in 2019
Brandee Johnson
Weichert Realty-Shaun & Shari
Map
Source: Greater Greenville Association of REALTORS®
MLS Number: 1539777
APN: 5-30-00-643.00
- 209 Northwild Dr
- 629 Sunshadow Rd
- 122 Northwild Dr
- 108 Stone Gate Dr
- 105 Magnolia St
- 125 Magnolia St
- 129 Spring St
- 142 Magnolia St
- 530 W Holloway Dr
- 122 Beacon Hill Rd
- 1269 Eutaw Springs Dr
- 1528 Yellowwood Ct
- 505 E Czardas Way
- 1524 Yellowwood Ct
- 397 Pine St
- 0 W Lakeview Dr Unit SPN325189
- 616 W Farrell Dr
- 838 Powder Branch Dr Unit PB 31 Magnolia A
- 842 Powder Branch Dr
- 838 Powder Branch Dr
