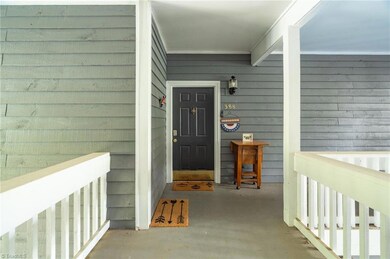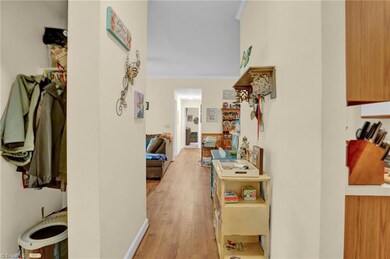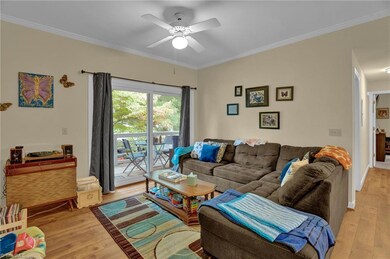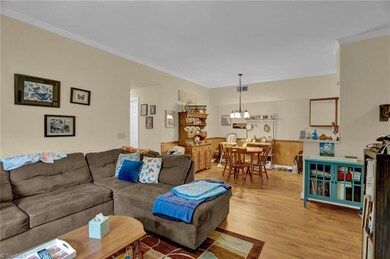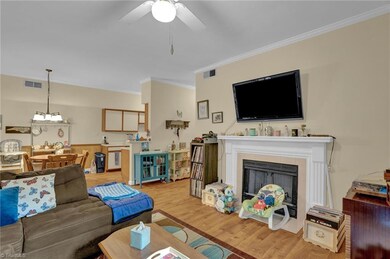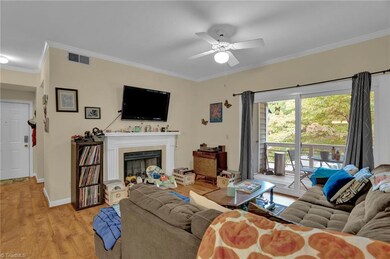
$159,000
- 2 Beds
- 2 Baths
- 1,177 Sq Ft
- 4712 Brighton Park Dr
- Unit 3D
- Winston Salem, NC
This upper level 2/2 condo in popular Tatton Park offers convenience to highways and shopping. The building is just across the parking lot from the community pool and fitness room and adjacent to the mailboxes. With newer LVP flooring in the kitchen, dining room and living room, this condo is move-in ready. The functional kitchen includes a touch-operated faucet and overlooks the great room.
Heather Bowen Berkshire Hathaway HomeServices Carolinas Realty

