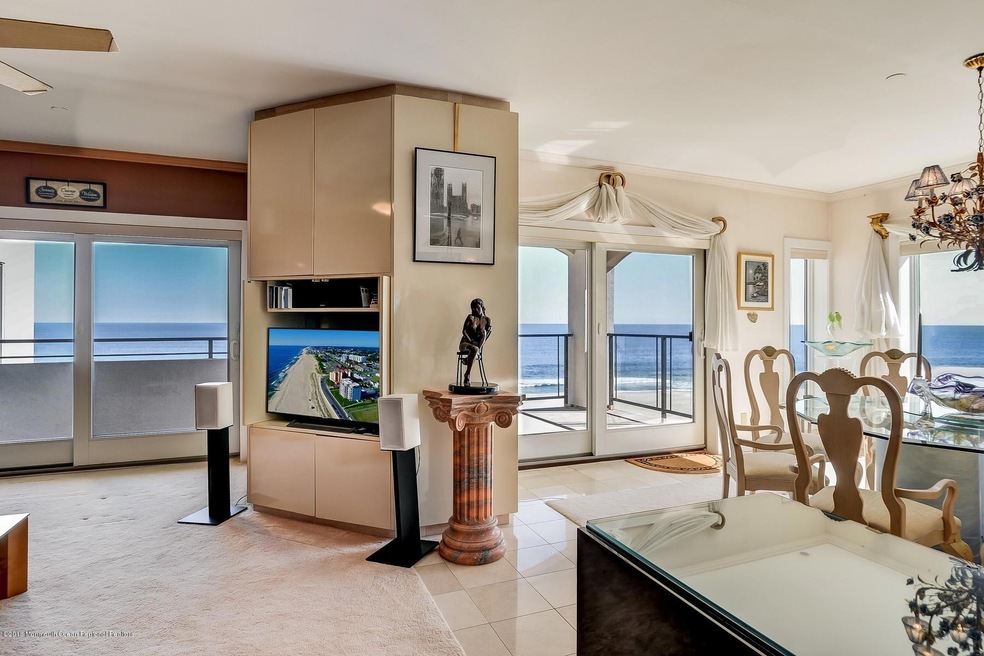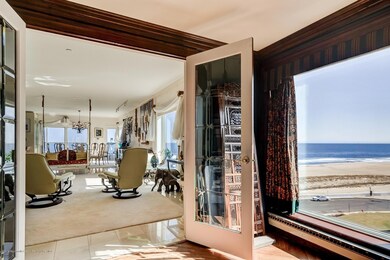
Sutton Place Condos 388 Ocean Ave N Unit 6D Long Branch, NJ 07740
Highlights
- Beach Front
- Oceanside
- Deck
- Ocean View
- New Kitchen
- Marble Flooring
About This Home
As of July 2018LIVE OCEANFRONT. Your life begins with a home that inspires you. Magnificent 3 BR, 2 BA oceanfront PENTHOUSE awaits you in sought after Sutton Place. Step inside to be captivated by exquisite panoramic ocean views throughout this 2-story gem. Stunning floor to ceiling windows & multiple balconies are just a few features that will wow you. You will LOVE the everchanging sunrises & sunsets from the wrap around balcony. Chef’s kitchen with granite counters & stylish built-in benches opens to the family room & living area. Leaded glass French doors lead into a handsome library. Master suite features a private balcony, expansive windows, & impressive bathroom with Italian marble, steam shower, & whirlpool tub. Near NY Ferry, trains, boardwalk & lively Pier Village. All room sizes are approx. Step right on to the beach from Sutton Place. This magnificent complex was recently remodeled including the windows and offers individual garages with abundant storage. Guest parking is available in the open lot.When you enter into this Penthouse you will instantly appreciate the beauty of the open design which provides ocean views that are enjoyed throughout the entire home. Southeast corner is the best location and the private covered balcony is simply spectacular and ideal for entertaining. Two customized walk in closets offer an abundance of storage.THIS HOME IS PERFECT FOR YEAR AROUND OR AS A BEACHFRONT VACATION GETAWAY.
Last Agent to Sell the Property
Heritage House Sotheby's International Realty License #0902212 Listed on: 03/02/2018

Townhouse Details
Home Type
- Townhome
Est. Annual Taxes
- $22,183
Year Built
- Built in 1988
Lot Details
- Beach Front
- End Unit
- Fenced
- Landscaped
- Sprinkler System
HOA Fees
- $982 Monthly HOA Fees
Parking
- 1 Car Detached Garage
- Oversized Parking
- Parking Storage or Cabinetry
- Garage Door Opener
- Circular Driveway
- Double-Wide Driveway
- Paver Block
- Visitor Parking
- Off-Street Parking
- Assigned Parking
Home Design
- Flat Roof Shape
- Rubber Roof
- Synthetic Stucco Exterior
Interior Spaces
- 3,197 Sq Ft Home
- 2-Story Property
- Wet Bar
- Central Vacuum
- Built-In Features
- Crown Molding
- Ceiling height of 9 feet on the upper level
- Ceiling Fan
- Recessed Lighting
- Track Lighting
- Light Fixtures
- 1 Fireplace
- Blinds
- Leaded Glass Windows
- Window Screens
- French Doors
- Sliding Doors
- Entrance Foyer
- Family Room
- Living Room
- Dining Room
- Den
- Library
- Bonus Room
- Home Gym
- Home Security System
Kitchen
- New Kitchen
- Breakfast Area or Nook
- Eat-In Kitchen
- Built-In Self-Cleaning Double Oven
- Electric Cooktop
- Stove
- Portable Range
- Range Hood
- Microwave
- Dishwasher
- Granite Countertops
Flooring
- Wall to Wall Carpet
- Marble
Bedrooms and Bathrooms
- 3 Bedrooms
- Primary bedroom located on second floor
- Walk-In Closet
- Primary Bathroom is a Full Bathroom
- In-Law or Guest Suite
- Dual Vanity Sinks in Primary Bathroom
- Whirlpool Bathtub
- Steam Shower
Laundry
- Laundry Room
- Dryer
- Washer
Outdoor Features
- Oceanside
- Balcony
- Deck
- Patio
- Exterior Lighting
- Outdoor Storage
Schools
- Anastasia Elementary School
- Long Branch Middle School
- Long Branch High School
Utilities
- Forced Air Zoned Heating and Cooling System
- Programmable Thermostat
- Electric Water Heater
Additional Features
- Handicap Accessible
- Upper Level
Listing and Financial Details
- Exclusions: Dining Room Chandelier,Tromp l'oeil wall art insert, all personal property furnishings and art.
- Assessor Parcel Number 27-00425-0000-00011-604
Community Details
Overview
- Front Yard Maintenance
- Association fees include trash, common area, exterior maint, fire/liab, lawn maintenance, mgmt fees, snow removal, water
- High-Rise Condominium
- Sutton Place Subdivision, Penthouse Floorplan
- On-Site Maintenance
Amenities
- Common Area
Recreation
- Snow Removal
Security
- Resident Manager or Management On Site
- Controlled Access
- Storm Windows
- Storm Doors
Ownership History
Purchase Details
Home Financials for this Owner
Home Financials are based on the most recent Mortgage that was taken out on this home.Purchase Details
Home Financials for this Owner
Home Financials are based on the most recent Mortgage that was taken out on this home.Similar Homes in Long Branch, NJ
Home Values in the Area
Average Home Value in this Area
Purchase History
| Date | Type | Sale Price | Title Company |
|---|---|---|---|
| Deed | -- | Westcor Land Title Ins Co | |
| Deed | $450,000 | -- |
Mortgage History
| Date | Status | Loan Amount | Loan Type |
|---|---|---|---|
| Open | $600,000 | Adjustable Rate Mortgage/ARM | |
| Previous Owner | $360,000 | No Value Available |
Property History
| Date | Event | Price | Change | Sq Ft Price |
|---|---|---|---|---|
| 07/07/2025 07/07/25 | For Sale | $2,750,000 | +132.1% | $859 / Sq Ft |
| 07/13/2018 07/13/18 | Sold | $1,185,000 | -- | $371 / Sq Ft |
Tax History Compared to Growth
Tax History
| Year | Tax Paid | Tax Assessment Tax Assessment Total Assessment is a certain percentage of the fair market value that is determined by local assessors to be the total taxable value of land and additions on the property. | Land | Improvement |
|---|---|---|---|---|
| 2024 | $22,537 | $1,479,800 | $850,000 | $629,800 |
| 2023 | $22,537 | $1,451,200 | $850,000 | $601,200 |
| 2022 | $24,170 | $1,288,900 | $810,000 | $478,900 |
| 2021 | $24,170 | $1,207,900 | $760,000 | $447,900 |
| 2020 | $24,773 | $1,185,300 | $740,000 | $445,300 |
| 2019 | $23,114 | $1,099,600 | $675,000 | $424,600 |
| 2018 | $22,916 | $1,084,000 | $675,000 | $409,000 |
| 2017 | $22,183 | $1,076,300 | $675,000 | $401,300 |
| 2016 | $21,542 | $1,065,900 | $675,000 | $390,900 |
| 2015 | $18,727 | $840,900 | $450,000 | $390,900 |
| 2014 | $19,017 | $900,000 | $270,000 | $630,000 |
Agents Affiliated with this Home
-
Kathleen Russello

Seller's Agent in 2025
Kathleen Russello
BHHS Fox & Roach
(732) 547-9039
6 Total Sales
-
Lori Saybolt

Seller's Agent in 2018
Lori Saybolt
Heritage House Sotheby's International Realty
(732) 859-9010
3 in this area
129 Total Sales
-
Donna Marie Jungsberger

Buyer's Agent in 2018
Donna Marie Jungsberger
Diane Turton, Realtors-Brick
(908) 433-2900
99 Total Sales
About Sutton Place Condos
Map
Source: MOREMLS (Monmouth Ocean Regional REALTORS®)
MLS Number: 21805727
APN: 27-00425-0000-00011-604
- 432 Ocean Blvd N Unit 405
- 432 Ocean Blvd N Unit 506
- 432 Ocean Blvd Unit 208
- 432 Ocean Blvd Unit 109
- 8 Ocean Ave
- 422 Ocean Blvd N Unit 5G
- 4 Sydney Place
- 142 Rosewood Ave
- 17 Riviera Dr
- 18 Riverdale Ave
- 34 Valentine St
- 200 Ocean Ave N Unit 17
- 200 Ocean Ave N Unit 18
- 200 Ocean Ave N Unit 25
- 200 Ocean Ave N Unit 26
- 129 Joline Ave
- 50 Valentine St Unit 12B
- 9 Manahassett Park Dr
- 172 Chelton Ave
- 52 Seaview Ave






