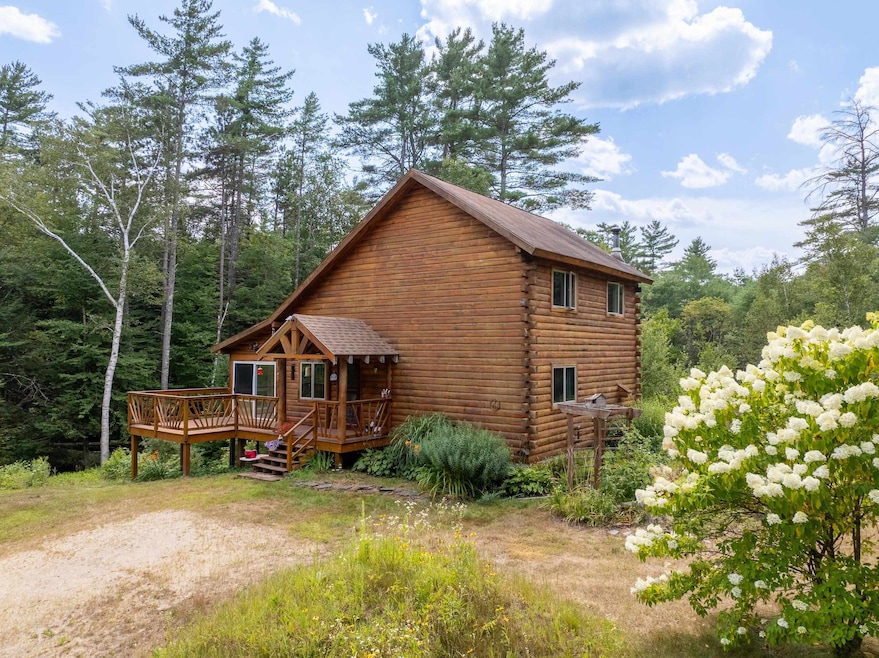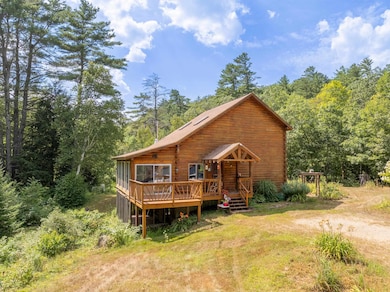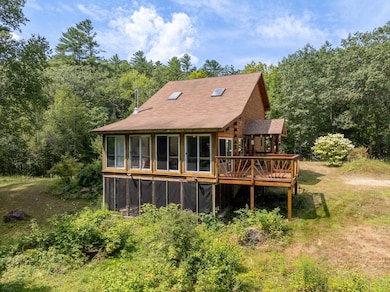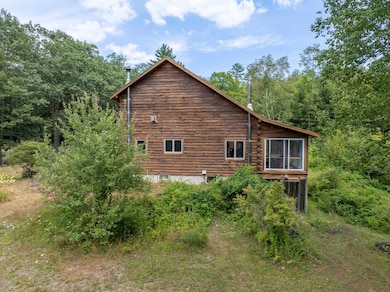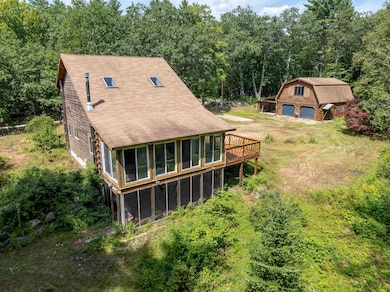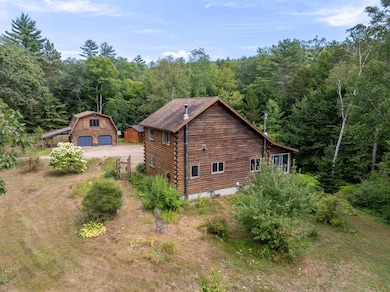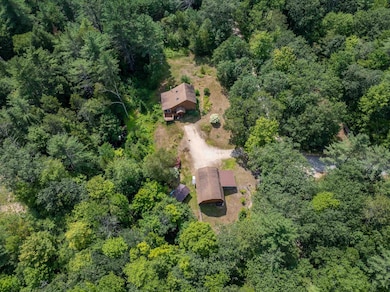388 Perch Pond Rd Holderness, NH 03245
Estimated payment $3,575/month
Highlights
- Water Views
- Sauna
- Recreation Room
- Holderness Central School Rated A
- Deck
- Stream or River on Lot
About This Home
Situated in the low-tax town of Holderness, this meticulously crafted white pine D-Log home invites you to embrace a lifestyle of adventure and tranquility on 1.66 acres set along a country road. With 3 bedrooms and 2 bathrooms, ~1,600 sq ft of finished living space features an open cozy layout that fosters warmth and connection. Relax on the four-season porch, overlooking Owl Brook meandering through the backyard. The loft-style bedroom offers wood floors, a striking stone-surround gas fireplace and natural light, overlooking the interior below. The finished walkout lower level includes another bedroom, full bath, and bonus room with gas fireplace, complemented by french doors that open to a screened patio. Venture outdoors to the woodland sanctuary, featuring a dedicated wood-fired sauna outbuilding for relaxation. The detached two-car garage is equipped with a generator, monitor heater, and ~ 500 sq ft of partially finished space above, including a "reception area" and 3/4 bathroom—offering versatile potential for a home business or creative workspace. Additionally, the property presents an excellent opportunity for Airbnb rental income, with town approval. Located just minutes from Squam Lake, and close proximity to Loon Mtn and Waterville Valley ski resort, I-93 and downtown Plymouth, this property offers both seclusion and convenience.
Listing Agent
KW Coastal and Lakes & Mountains Realty/Meredith License #074404 Listed on: 08/20/2025

Home Details
Home Type
- Single Family
Est. Annual Taxes
- $3,405
Year Built
- Built in 2000
Lot Details
- 1.66 Acre Lot
- Property fronts a private road
- Garden
- Property is zoned 100 VILL/GEN TOWN
Parking
- 2 Car Detached Garage
- Dirt Driveway
Home Design
- Log Cabin
- Concrete Foundation
Interior Spaces
- Property has 1.75 Levels
- Ceiling Fan
- Fireplace
- Living Room
- Combination Kitchen and Dining Room
- Recreation Room
- Sauna
- Water Views
- Finished Basement
- Walk-Out Basement
Kitchen
- Microwave
- Dishwasher
Flooring
- Wood
- Carpet
- Vinyl
Bedrooms and Bathrooms
- 3 Bedrooms
Laundry
- Dryer
- Washer
Outdoor Features
- Stream or River on Lot
- Deck
Schools
- Holderness Central Elementary And Middle School
- Plymouth Regional High School
Utilities
- Hot Water Heating System
- Private Water Source
- Drilled Well
- Cable TV Available
Listing and Financial Details
- Tax Lot 006
- Assessor Parcel Number 221
Map
Home Values in the Area
Average Home Value in this Area
Tax History
| Year | Tax Paid | Tax Assessment Tax Assessment Total Assessment is a certain percentage of the fair market value that is determined by local assessors to be the total taxable value of land and additions on the property. | Land | Improvement |
|---|---|---|---|---|
| 2024 | $3,393 | $392,200 | $72,500 | $319,700 |
| 2023 | $3,369 | $392,200 | $72,500 | $319,700 |
| 2022 | $3,722 | $331,700 | $69,600 | $262,100 |
| 2021 | $3,752 | $331,700 | $69,600 | $262,100 |
| 2020 | $6,556 | $268,400 | $62,800 | $205,600 |
| 2019 | $6,487 | $268,400 | $62,800 | $205,600 |
| 2018 | $5,822 | $268,400 | $62,800 | $205,600 |
| 2017 | $5,390 | $234,770 | $48,470 | $186,300 |
| 2016 | $5,313 | $234,770 | $48,470 | $186,300 |
| 2015 | $3,336 | $235,270 | $48,470 | $186,800 |
| 2014 | $3,383 | $235,270 | $48,470 | $186,800 |
| 2011 | $3,253 | $247,170 | $48,470 | $198,700 |
Property History
| Date | Event | Price | List to Sale | Price per Sq Ft |
|---|---|---|---|---|
| 11/04/2025 11/04/25 | Price Changed | $625,000 | -3.7% | $391 / Sq Ft |
| 09/19/2025 09/19/25 | Price Changed | $648,900 | -7.2% | $406 / Sq Ft |
| 08/20/2025 08/20/25 | For Sale | $699,000 | -- | $437 / Sq Ft |
Purchase History
| Date | Type | Sale Price | Title Company |
|---|---|---|---|
| Warranty Deed | $142,266 | -- | |
| Deed | $290,000 | -- |
Mortgage History
| Date | Status | Loan Amount | Loan Type |
|---|---|---|---|
| Previous Owner | $125,000 | Stand Alone Refi Refinance Of Original Loan |
Source: PrimeMLS
MLS Number: 5057395
APN: HLDN-000221-000006
- 224 Beede Rd
- 88 Perch Pond Rd
- 38 Range Rd
- 384 New Hampshire 113
- 265 High Country Way
- 73 Maple Ridge Rd
- 206 High Country Way Unit (aka Unit 100)
- 28 Potato Island
- 7 Hollows Rd
- 4 Hilltop Dr
- 47 Overlook Rd
- 14 Overlook Rd
- 373 New Hampshire Route 175
- 11 Sebec Rd
- 000 Smith Rd Unit 2
- 000 Smith Rd
- 22 Prospect Ridge Rd
- 133 Sargent Rd
- 00 Hicks Hill Rd
- 283 River St
- 22 Alvord Rd
- 24 Alvord Rd
- 7 Paugus Rd
- 1002 U S 3 Unit 3
- 495 Center Harbor Neck Rd
- 5 Bayley Ave
- 34 Highland St Unit 3
- 9 Langdon St Unit 9 Langdon
- 18 Main St
- 48 Main St
- 60 Highland St
- 60 Highland St
- 242 High Haith Rd
- 100 Singing Eagle Rd
- 92 Singing Eagle Rd
- 222 College Rd
- 168 Coolidge Farm Rd
- 11 Laurel Glen Ln
- 33 Plaza Village Rd Unit D
- 2014 Us Route 3 Unit 2
