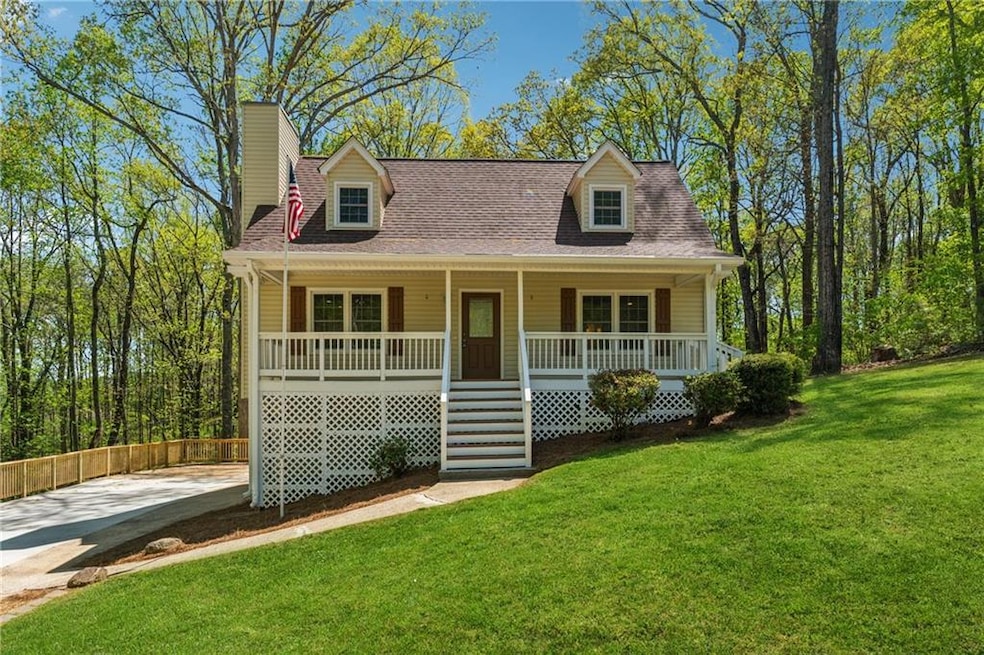Your Private Retreat Awaits — A Serene Haven in the Heart of Canton
Welcome to this newly renovated Southern charmer — a beautiful 3-bedroom, 2-bathroom sanctuary nestled on over 1.1 acres of pristine Georgia landscape in a quiet cul-de-sac. This enchanting ranch home is more than just a place to live — it’s a place to thrive.
From the moment you arrive, you’ll feel the difference. A long private drive winds through mature trees to your own secluded oasis — complete with plenty of space to park your RV, boat, or both, plus a spacious 2-car garage.
Inside, you’ll find a light-filled interior that exudes warmth and charm, with an open, inviting layout that flows effortlessly from room to room. With the ideal master-on-main setup, this home checks all the boxes.
The spacious living area offers the perfect blend of functionality and comfort — ideal for cozy evenings or lively gatherings. The open-style kitchen is a chef’s dream, with ample cabinetry and workspace, ready for your culinary creations and family feasts.
Downstairs, a flex space offers the perfect setup for a home gym, workshop, or man cave. Upstairs, two additional bedrooms provide flexibility for family, guests, or a dedicated home office.
But what truly sets this home apart is the outdoor space — over an acre of lush, level land offering endless opportunities to garden, entertain, or simply unwind with the sounds of nature as your backdrop.
Situated in the highly desirable Canton area, you’re just minutes from shopping, dining, and top-rated schools — yet you’ll feel like you’re a world away.
Highlights Include:
3 spacious bedrooms, 2 full baths
Over 1.1 acres of peaceful, usable land
Located in a quiet, established neighborhood
Easy access to Hwy 20, I-575, top schools & shopping
The perfect blend of rural tranquility and suburban convenience
This is more than a home — it’s a lifestyle upgrade. Opportunities like this don’t come around often. Schedule your private tour today and make 388 Pine Trail your forever escape.







