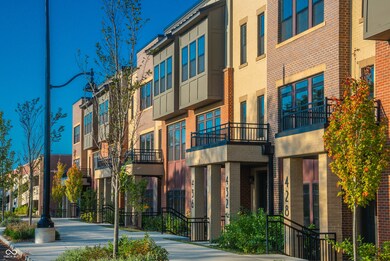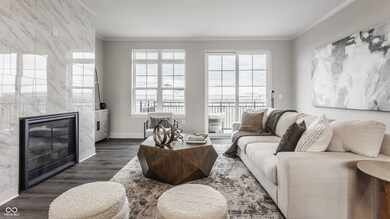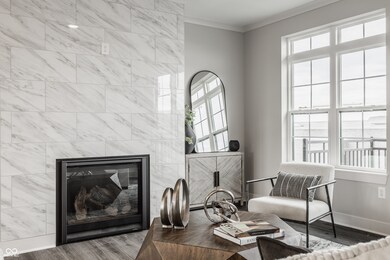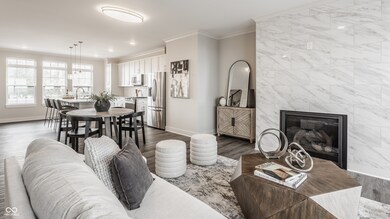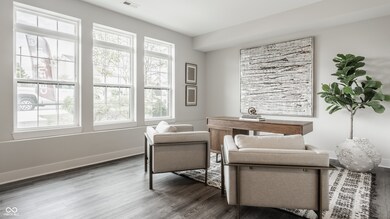
388 S Meridian Unit A-Bldg C St Unit A Greenwood, IN 46142
Estimated payment $2,562/month
Highlights
- New Construction
- Traditional Architecture
- 2 Car Attached Garage
- Vaulted Ceiling
- Balcony
- 2-minute walk to Old City Park
About This Home
Unbeatable Value on a Brand-New Luxury Townhome in the Heart of Greenwood! -a rare opportunity to own a brand-new, never-before-lived-in luxury residence in the heart of Greenwood. Thoughtfully designed with high-end finishes and modern elegance, this 2-bedroom, 2.5-bathroom home offers both style and convenience in a walkable, vibrant community. Step inside and be captivated by the open-concept layout, where natural light floods through oversized windows, highlighting the impeccable craftsmanship. The stunning staircase-featuring an oversized landing and elegant spindles-sets the tone for the sophisticated details throughout the home. The chef's kitchen boasts sleek cabinetry, premium countertops, and a spacious island, perfect for entertaining. The main living area seamlessly extends to a private balcony, creating an ideal indoor-outdoor flow. The lower-level flex space adds even more versatility to this incredible home and can be transformed into a dedicated home office, a second living/entertainment space, or even a private home gym-tailored to fit your lifestyle. Upstairs, you will find dual primary suites - both with en suite bathrooms. The laundry room is conveniently located on the same floor as the bedrooms, eliminating the hassle of carrying loads up and down stairs. And the location? Unmatched. Walk to Old City Park, Revery, Coffeehouse Five, Jockamo's, Fresh Pots, Vino Villa, and more-all just steps from your front door. Enjoy the best of Greenwood's dining, shopping, and entertainment without ever needing to start your car. Luxury townhome living at this price? It doesn't happen. This is your chance to secure an incredible deal in a highly sought-after area. Schedule your private tour today before it's gone!
Listing Agent
CENTURY 21 Scheetz Brokerage Email: rachel@thepattersoncollective.com License #RB20001007

Townhouse Details
Home Type
- Townhome
Year Built
- Built in 2024 | New Construction
HOA Fees
- $278 Monthly HOA Fees
Parking
- 2 Car Attached Garage
- Common or Shared Parking
- Garage Door Opener
- Guest Parking
Home Design
- Traditional Architecture
- Brick Exterior Construction
- Slab Foundation
Interior Spaces
- 3-Story Property
- Vaulted Ceiling
- Vinyl Clad Windows
- Entrance Foyer
- Combination Kitchen and Dining Room
- Luxury Vinyl Plank Tile Flooring
- Washer and Dryer Hookup
Kitchen
- Electric Cooktop
- Microwave
- Dishwasher
Bedrooms and Bathrooms
- 2 Bedrooms
- Walk-In Closet
Home Security
Outdoor Features
- Balcony
Utilities
- Heat Pump System
- Electric Water Heater
Listing and Financial Details
- Assessor Parcel Number 388000000000000000
- $2 Total Annual Tax in 2024
Community Details
Overview
- Association fees include insurance, ground maintenance, maintenance structure, management
- The Madison Townhomes Subdivision
- The community has rules related to covenants, conditions, and restrictions
Security
- Fire and Smoke Detector
Map
Home Values in the Area
Average Home Value in this Area
Property History
| Date | Event | Price | Change | Sq Ft Price |
|---|---|---|---|---|
| 04/07/2025 04/07/25 | Pending | -- | -- | -- |
| 04/07/2025 04/07/25 | For Sale | $349,000 | -- | $184 / Sq Ft |
Similar Homes in Greenwood, IN
Source: MIBOR Broker Listing Cooperative®
MLS Number: 22031642
- 380 S Meridian St
- 440 S Meridian Unit A-Bldg D St
- 444 S Meridian Unit B-Bldg D St
- 452 S Meridian St Unit B Bldg D
- 52 W Main St
- 350 W Pearl St
- 248 E Broadway St
- 102 Florence Dr
- 462 W Broadway St
- 438 Park Dr
- 562 Monte Vista Dr
- 453 Carol Dr
- 5839 Altar Bell Cir
- 599 Cielo Vista Dr
- 476 Southgate Dr
- 695 Valley Oaks Rd
- 1254 Kenwood Dr
- 562 Harmony Dr
- 802 Burwick Trace
- 948 Peppermill Run

