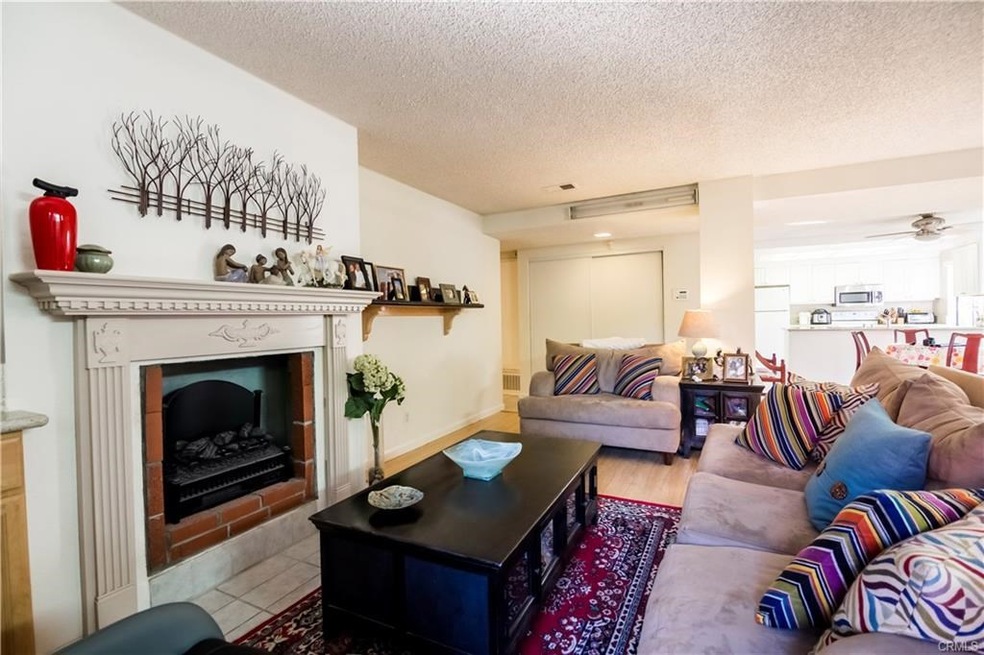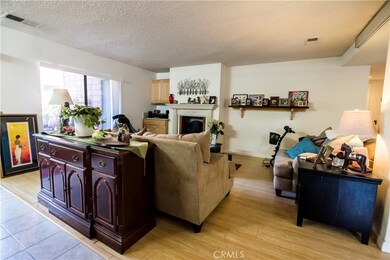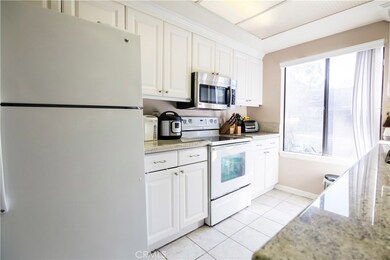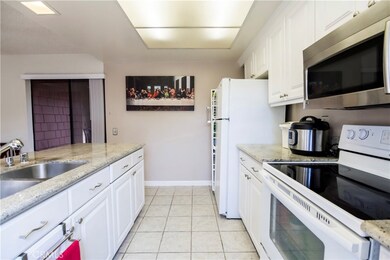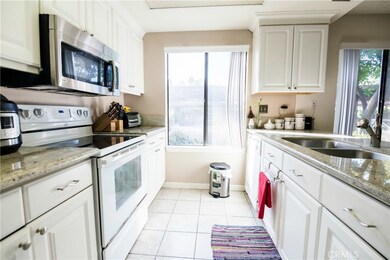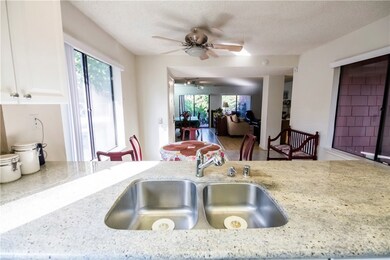
388 S Prospectors Rd Unit 112 Diamond Bar, CA 91765
Highlights
- Spa
- Gated Community
- Open Floorplan
- Diamond Ranch High School Rated A-
- 4.12 Acre Lot
- Creek or Stream View
About This Home
As of March 2022Prime location in the city of Diamond Bar, inside the exclusive, gated community of Fall Creek with running streams & lush greenery throughout. This single-story 2 bedroom, 2 bath, front-corner condo boasts an open floor plan with brilliant natural light from its open air patio & garden that flows into an intimate living room with fire-place & beautifully lit dining room straight into a spacious kitchen with additional eating area. Also featuring one master bedroom with private master bath, extended closet space with laundry inside unit. Updated laminate flooring & tile throughout plus recently remodeled bathrooms with granite counter tops, also updated in the kitchen. Ample parking with 2 assigned covered spaces outside front entry & guest parking throughout. Resort style living, with easy access to swimming pool, spa, tennis courts, clubhouse, & walking trails. HOA includes aforementioned amenities, sewer, trash, hot/cold water, exterior building insurance, common area landscaping, plumbing maintenance & ongoing pest control. And not to mention, walking distance to great shopping & local eateries at the new Diamond Bar Ranch shopping center anchored by Sprouts. Convenient access to major freeways - the 57, 60 & 71. Also minutes away from local parks, Diamond Bar Golf Course, schools: Armstrong Elementary, Lorbeer Middle, highly rated Diamond Ranch High School, Mount San Antonio College & Cal Poly Pomona. Perfect for a first time home buyer & also for the seasoned investor.
Last Agent to Sell the Property
McLeod & Associates License #01497207 Listed on: 09/07/2019
Last Buyer's Agent
Joi Zerbel
KW Vision License #02008319

Property Details
Home Type
- Condominium
Est. Annual Taxes
- $6,044
Year Built
- Built in 1979 | Remodeled
Lot Details
- 1 Common Wall
- Sprinkler System
HOA Fees
- $612 Monthly HOA Fees
Property Views
- Creek or Stream
- Neighborhood
Home Design
- Turnkey
Interior Spaces
- 1,245 Sq Ft Home
- Open Floorplan
- Ceiling Fan
- Blinds
- Living Room with Fireplace
- Dining Room
Kitchen
- Eat-In Kitchen
- Breakfast Bar
- Gas Oven
- Electric Cooktop
- Microwave
- Dishwasher
- Granite Countertops
- Disposal
Flooring
- Laminate
- Tile
Bedrooms and Bathrooms
- 2 Main Level Bedrooms
- Primary Bedroom on Main
- Remodeled Bathroom
- 2 Full Bathrooms
- Granite Bathroom Countertops
- Exhaust Fan In Bathroom
Laundry
- Laundry Room
- Gas And Electric Dryer Hookup
Home Security
- Pest Guard System
- Termite Clearance
Parking
- 2 Parking Spaces
- 2 Detached Carport Spaces
- Parking Available
Accessible Home Design
- Customized Wheelchair Accessible
- Ramp on the main level
Outdoor Features
- Spa
- Open Patio
- Exterior Lighting
Location
- Property is near a clubhouse
- Property is near a park
- Property is near public transit
- Suburban Location
Utilities
- Central Heating and Cooling System
- Hot Water Heating System
Listing and Financial Details
- Tax Lot 1
- Tax Tract Number 33851
- Assessor Parcel Number 8717008151
Community Details
Overview
- Master Insurance
- 144 Units
- Fallcreek HOA, Phone Number (626) 795-3282
- Maintained Community
Amenities
- Clubhouse
- Recreation Room
Recreation
- Tennis Courts
- Community Pool
- Community Spa
Pet Policy
- Pets Allowed
Security
- Gated Community
- Carbon Monoxide Detectors
- Fire and Smoke Detector
Ownership History
Purchase Details
Home Financials for this Owner
Home Financials are based on the most recent Mortgage that was taken out on this home.Purchase Details
Home Financials for this Owner
Home Financials are based on the most recent Mortgage that was taken out on this home.Purchase Details
Purchase Details
Home Financials for this Owner
Home Financials are based on the most recent Mortgage that was taken out on this home.Purchase Details
Home Financials for this Owner
Home Financials are based on the most recent Mortgage that was taken out on this home.Purchase Details
Home Financials for this Owner
Home Financials are based on the most recent Mortgage that was taken out on this home.Similar Homes in Diamond Bar, CA
Home Values in the Area
Average Home Value in this Area
Purchase History
| Date | Type | Sale Price | Title Company |
|---|---|---|---|
| Warranty Deed | $319,000 | First American Title | |
| Grant Deed | $252,500 | Title 365 | |
| Interfamily Deed Transfer | -- | Title 365 | |
| Grant Deed | $175,000 | Fnf Ie | |
| Grant Deed | $122,000 | South Coast Title | |
| Interfamily Deed Transfer | -- | South Coast Title |
Mortgage History
| Date | Status | Loan Amount | Loan Type |
|---|---|---|---|
| Open | $302,943 | No Value Available | |
| Previous Owner | $85,000 | Adjustable Rate Mortgage/ARM | |
| Previous Owner | $110,278 | Unknown | |
| Previous Owner | $109,800 | No Value Available |
Property History
| Date | Event | Price | Change | Sq Ft Price |
|---|---|---|---|---|
| 03/15/2022 03/15/22 | Sold | $450,000 | +8.4% | $361 / Sq Ft |
| 02/04/2022 02/04/22 | Pending | -- | -- | -- |
| 02/04/2022 02/04/22 | For Sale | $415,000 | +30.1% | $333 / Sq Ft |
| 11/18/2019 11/18/19 | Sold | $318,888 | 0.0% | $256 / Sq Ft |
| 10/15/2019 10/15/19 | Pending | -- | -- | -- |
| 09/20/2019 09/20/19 | For Sale | $318,888 | 0.0% | $256 / Sq Ft |
| 09/17/2019 09/17/19 | Off Market | $318,888 | -- | -- |
| 09/07/2019 09/07/19 | For Sale | $318,888 | +26.3% | $256 / Sq Ft |
| 07/29/2015 07/29/15 | Sold | $252,500 | -8.2% | $203 / Sq Ft |
| 06/08/2015 06/08/15 | Pending | -- | -- | -- |
| 04/18/2015 04/18/15 | For Sale | $275,000 | +8.9% | $221 / Sq Ft |
| 04/17/2015 04/17/15 | Off Market | $252,500 | -- | -- |
| 04/16/2015 04/16/15 | For Sale | $275,000 | +8.9% | $221 / Sq Ft |
| 04/11/2015 04/11/15 | Off Market | $252,500 | -- | -- |
| 04/08/2015 04/08/15 | Price Changed | $275,000 | +3.8% | $221 / Sq Ft |
| 11/28/2014 11/28/14 | Price Changed | $265,000 | -3.6% | $213 / Sq Ft |
| 11/11/2014 11/11/14 | For Sale | $275,000 | +57.1% | $221 / Sq Ft |
| 03/30/2012 03/30/12 | Sold | $175,000 | -12.5% | $141 / Sq Ft |
| 02/13/2012 02/13/12 | Pending | -- | -- | -- |
| 01/24/2012 01/24/12 | For Sale | $200,000 | -- | $161 / Sq Ft |
Tax History Compared to Growth
Tax History
| Year | Tax Paid | Tax Assessment Tax Assessment Total Assessment is a certain percentage of the fair market value that is determined by local assessors to be the total taxable value of land and additions on the property. | Land | Improvement |
|---|---|---|---|---|
| 2024 | $6,044 | $468,179 | $221,397 | $246,782 |
| 2023 | $5,926 | $459,000 | $217,056 | $241,944 |
| 2022 | $4,305 | $328,749 | $122,636 | $206,113 |
| 2021 | $4,206 | $322,304 | $120,232 | $202,072 |
| 2019 | $3,728 | $267,953 | $74,496 | $193,457 |
| 2018 | $3,484 | $262,700 | $73,036 | $189,664 |
| 2016 | $3,267 | $252,500 | $70,200 | $182,300 |
| 2015 | $2,545 | $182,890 | $52,776 | $130,114 |
| 2014 | $2,531 | $179,309 | $51,743 | $127,566 |
Agents Affiliated with this Home
-
Joi Zerbel

Seller's Agent in 2022
Joi Zerbel
Seven Gables Real Estate
(424) 522-2449
1 in this area
85 Total Sales
-
Mia McLeod

Seller's Agent in 2019
Mia McLeod
McLeod & Associates
(909) 762-6719
2 in this area
66 Total Sales
-
THAO THU HUA
T
Seller's Agent in 2015
THAO THU HUA
IRN REALTY
(626) 840-5140
-
J
Buyer's Agent in 2015
JOSEPH MAI
REVO REALTY GROUP
-
MONA SALGADO-PEREZ
M
Seller's Agent in 2012
MONA SALGADO-PEREZ
WESTCOE REALTORS INC
(951) 784-2500
24 Total Sales
-
A
Buyer's Agent in 2012
Alicia Tabalon
No Firm Affiliation
Map
Source: California Regional Multiple Listing Service (CRMLS)
MLS Number: TR19214194
APN: 8717-008-151
- 394 S Prospectors Rd Unit 102
- 348 S Prospectors Rd Unit 8
- 300 S Prospectors Rd Unit 35
- 23550 Prospect Valley Dr
- 448 S Rock River Rd
- 157 S Palo Cedro Dr
- 23603 Palomino Dr
- 23617 Golden Springs Dr Unit K18
- 23617 Golden Springs Dr Unit K 11
- 23617 Golden Springs Dr Unit K19
- 23647 Golden Springs Dr Unit 10G
- 23647 Golden Springs Dr Unit G5
- 23641 Golden Springs Dr Unit C-13
- 580 Charmingdale Rd
- 697 Farben Dr
- 740 Great Bend Dr
- 23442 Wagon Trail Rd
- 424 Red Cloud Dr
- 597 Rancheria Rd
- 626 Ritter St
