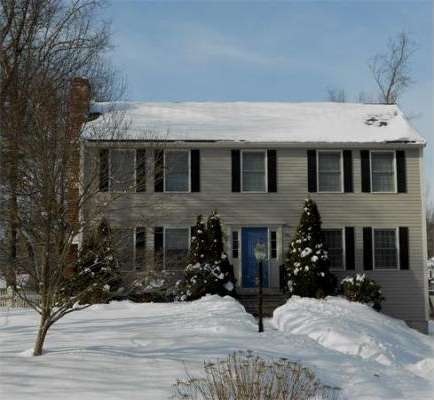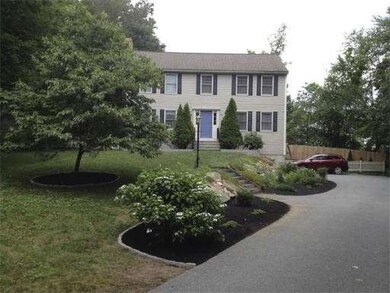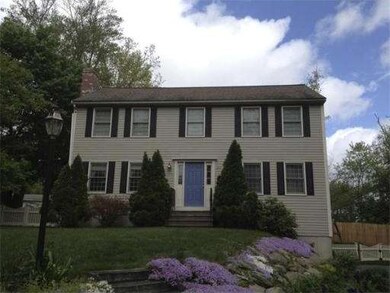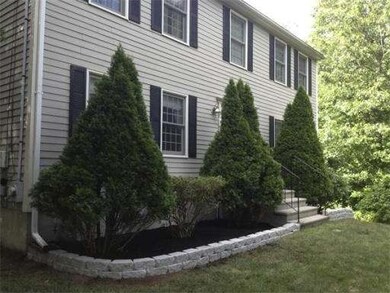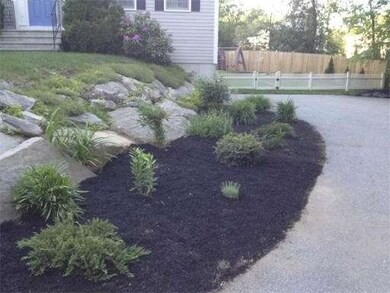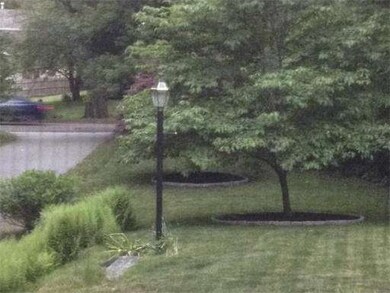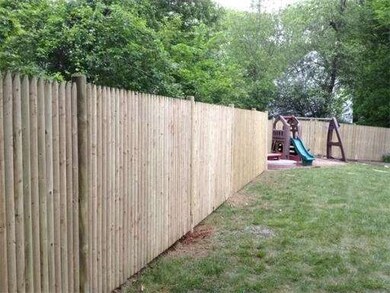
388 Village St Medway, MA 02053
About This Home
As of October 2024Pretty traditional center entrance colonial nestled far back off the street close to major routes, shopping and restaurants. Numerous updates include: Fall of 2011- Burner, hot water heater, stainless steel appliances, front door and slider. Washer, Dryer, Refrigerator and swing set negotiable. First floor laundry. Check out the beautiful pictures from the summer and all the privacy!
Home Details
Home Type
Single Family
Est. Annual Taxes
$8,613
Year Built
1997
Lot Details
0
Listing Details
- Lot Description: Wooded, Paved Drive, Easements
- Special Features: None
- Property Sub Type: Detached
- Year Built: 1997
Interior Features
- Has Basement: Yes
- Fireplaces: 1
- Primary Bathroom: Yes
- Number of Rooms: 7
- Amenities: Public Transportation, Shopping, Park, Walk/Jog Trails, Stables, Golf Course, Medical Facility, Laundromat, Conservation Area, Highway Access, House of Worship, Public School
- Energy: Insulated Windows, Insulated Doors, Prog. Thermostat
- Flooring: Wood, Tile, Wall to Wall Carpet
- Insulation: Full
- Interior Amenities: Cable Available
- Basement: Partial, Interior Access, Garage Access, Concrete Floor
- Bedroom 2: Second Floor
- Bedroom 3: Second Floor
- Kitchen: First Floor
- Laundry Room: First Floor
- Living Room: First Floor
- Master Bedroom: Second Floor
- Master Bedroom Description: Closet - Walk-in, Flooring - Wall to Wall Carpet
- Dining Room: First Floor
- Family Room: First Floor
Exterior Features
- Construction: Frame
- Exterior Features: Deck, Gutters, Fenced Yard
- Foundation: Poured Concrete
Garage/Parking
- Garage Parking: Under
- Garage Spaces: 2
- Parking: Off-Street, Paved Driveway
- Parking Spaces: 8
Utilities
- Cooling Zones: 1
- Heat Zones: 1
- Hot Water: Natural Gas
- Utility Connections: for Gas Range, for Gas Oven, Washer Hookup, Icemaker Connection
Condo/Co-op/Association
- HOA: No
Ownership History
Purchase Details
Home Financials for this Owner
Home Financials are based on the most recent Mortgage that was taken out on this home.Purchase Details
Home Financials for this Owner
Home Financials are based on the most recent Mortgage that was taken out on this home.Purchase Details
Home Financials for this Owner
Home Financials are based on the most recent Mortgage that was taken out on this home.Similar Homes in the area
Home Values in the Area
Average Home Value in this Area
Purchase History
| Date | Type | Sale Price | Title Company |
|---|---|---|---|
| Not Resolvable | $407,500 | -- | |
| Deed | $406,000 | -- | |
| Deed | $201,147 | -- | |
| Deed | $406,000 | -- | |
| Deed | $201,147 | -- |
Mortgage History
| Date | Status | Loan Amount | Loan Type |
|---|---|---|---|
| Open | $274,900 | Credit Line Revolving | |
| Closed | $285,731 | Stand Alone Refi Refinance Of Original Loan | |
| Closed | $326,000 | New Conventional | |
| Previous Owner | $290,200 | Stand Alone Refi Refinance Of Original Loan | |
| Previous Owner | $324,800 | Purchase Money Mortgage | |
| Previous Owner | $60,200 | No Value Available | |
| Previous Owner | $214,000 | No Value Available | |
| Previous Owner | $181,000 | Purchase Money Mortgage |
Property History
| Date | Event | Price | Change | Sq Ft Price |
|---|---|---|---|---|
| 10/11/2024 10/11/24 | Sold | $681,000 | +0.3% | $370 / Sq Ft |
| 08/27/2024 08/27/24 | Pending | -- | -- | -- |
| 08/20/2024 08/20/24 | For Sale | $679,000 | +66.6% | $369 / Sq Ft |
| 06/06/2014 06/06/14 | Sold | $407,500 | -3.0% | $220 / Sq Ft |
| 03/14/2014 03/14/14 | Pending | -- | -- | -- |
| 03/02/2014 03/02/14 | For Sale | $419,900 | -- | $226 / Sq Ft |
Tax History Compared to Growth
Tax History
| Year | Tax Paid | Tax Assessment Tax Assessment Total Assessment is a certain percentage of the fair market value that is determined by local assessors to be the total taxable value of land and additions on the property. | Land | Improvement |
|---|---|---|---|---|
| 2024 | $8,613 | $598,100 | $269,900 | $328,200 |
| 2023 | $8,227 | $516,100 | $232,500 | $283,600 |
| 2022 | $8,035 | $474,600 | $207,600 | $267,000 |
| 2021 | $7,754 | $444,100 | $186,800 | $257,300 |
| 2020 | $7,235 | $413,400 | $166,100 | $247,300 |
| 2019 | $6,948 | $409,400 | $166,100 | $243,300 |
| 2018 | $6,760 | $382,800 | $145,300 | $237,500 |
| 2017 | $6,562 | $366,200 | $134,900 | $231,300 |
| 2016 | $6,501 | $359,000 | $130,000 | $229,000 |
| 2015 | $6,326 | $346,800 | $122,500 | $224,300 |
| 2014 | $6,163 | $327,100 | $128,700 | $198,400 |
Agents Affiliated with this Home
-
Libby Rankin Hamill

Seller's Agent in 2024
Libby Rankin Hamill
Berkshire Hathaway HomeServices Stephan Real Estate
(508) 259-0892
1 in this area
18 Total Sales
-
Carol Smith

Seller Co-Listing Agent in 2024
Carol Smith
Berkshire Hathaway HomeServices Stephan Real Estate
(774) 245-7829
1 in this area
20 Total Sales
-
Gabrielle Yu

Buyer's Agent in 2024
Gabrielle Yu
Boston Family Realty
(781) 408-9475
1 in this area
19 Total Sales
-
Gloria Kelly

Seller's Agent in 2014
Gloria Kelly
Conway - Medfield
(508) 922-5283
1 in this area
19 Total Sales
-
Betsy Conlon

Buyer's Agent in 2014
Betsy Conlon
Berkshire Hathaway HomeServices Page Realty
(508) 904-7731
23 Total Sales
Map
Source: MLS Property Information Network (MLS PIN)
MLS Number: 71639043
APN: MEDW-000067-000000-000010
- 4 Amelia Way
- 193 Main St
- 462 Hartford Ave
- 39 West St
- 30 Stone St
- 59 Summer St
- 15 Old Log Ln
- 18 Norfolk Ave
- 85 Pine St
- 0 Farm St
- 11 Maple St
- 7 Tulip Way
- 19 Azalea Dr
- 129 Plymouth Rd
- 359 Hartford Ave
- 5 Deerfield Rd
- 19 Willow Pond Cir Unit 19
- 27 Willow Pond Cir Unit 27
- 29 Willow Pond Cir Unit 29
- 32 Maple St
