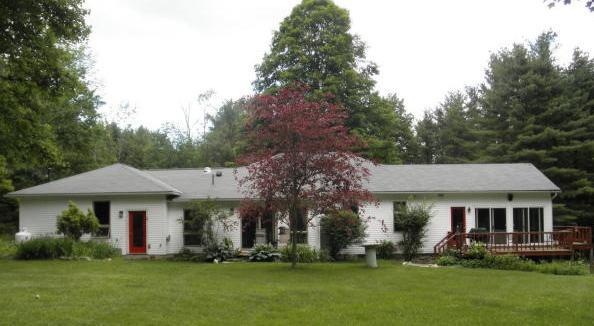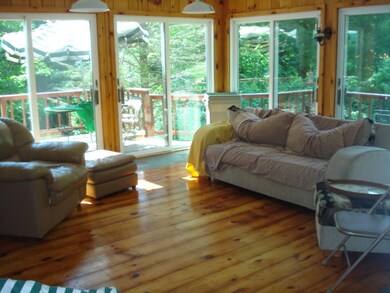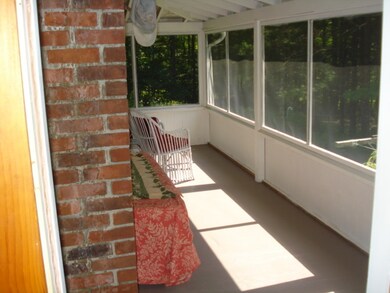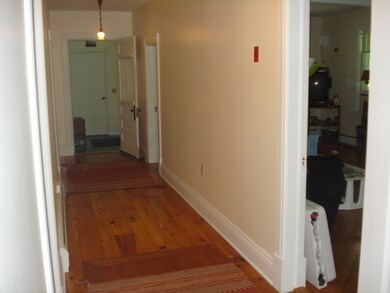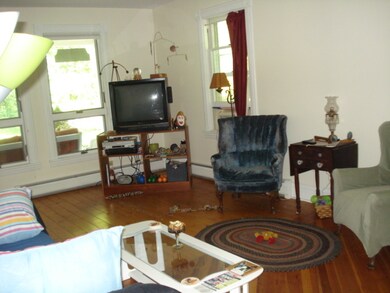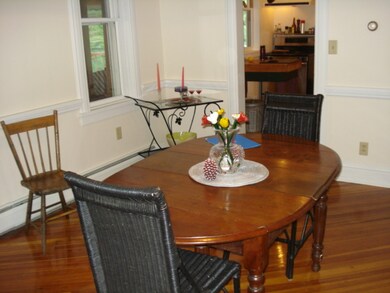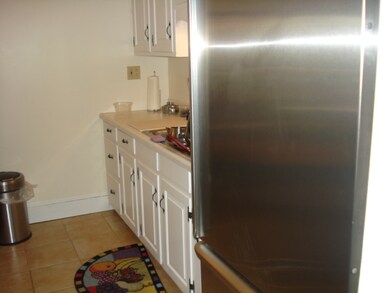
388 West Rd West Stockbridge, MA 01266
2
Beds
2
Baths
1,966
Sq Ft
14
Acres
Highlights
- Deck
- Main Floor Bedroom
- Porch
- Wood Flooring
- Sun or Florida Room
- 2 Car Attached Garage
About This Home
As of August 2024Immaculate Alford home on 14 beautiful wooded acres with Alford Brook on property. Older home that has had many updates.
Last Agent to Sell the Property
Marji Keefner-West
ISGOOD REALTY Listed on: 07/22/2011
Home Details
Home Type
- Single Family
Est. Annual Taxes
- $1,780
Year Built
- 1895
Lot Details
- Landscaped
- Privacy
Home Design
- Bungalow
- Updated or Remodeled
- Wood Frame Construction
- Asphalt Shingled Roof
- Fiberglass Roof
- Wood Siding
Interior Spaces
- 1,966 Sq Ft Home
- Sun or Florida Room
Kitchen
- Cooktop with Range Hood
- Microwave
Flooring
- Wood
- Ceramic Tile
Bedrooms and Bathrooms
- 2 Bedrooms
- Main Floor Bedroom
- Bathroom on Main Level
- 2 Full Bathrooms
Laundry
- Dryer
- Washer
Unfinished Basement
- Walk-Out Basement
- Interior Basement Entry
Parking
- 2 Car Attached Garage
- Heated Garage
Outdoor Features
- Deck
- Patio
- Exterior Lighting
- Outbuilding
- Porch
Schools
- Undermountain Elementary School
- Mount Everett Middle School
- Mount Everett High School
Utilities
- Zoned Heating and Cooling
- Hot Water Heating System
- Boiler Heating System
- Heating System Uses Oil
- Propane
- Well
- Oil Water Heater
- Private Sewer
Ownership History
Date
Name
Owned For
Owner Type
Purchase Details
Closed on
Jun 25, 2020
Sold by
Cross Sarah
Bought by
Cross Jason K and Cross Sarah
Total Days on Market
259
Current Estimated Value
Home Financials for this Owner
Home Financials are based on the most recent Mortgage that was taken out on this home.
Original Mortgage
$400,000
Outstanding Balance
$359,535
Interest Rate
3.25%
Mortgage Type
Adjustable Rate Mortgage/ARM
Estimated Equity
$821,141
Purchase Details
Listed on
Jul 22, 2011
Closed on
Apr 20, 2012
Sold by
Taber-Whisenant Amy W
Bought by
Gottlieb Sarah
Seller's Agent
Marji Keefner-West
ISGOOD REALTY
Buyer's Agent
Jen Harvey
COMPASS MASSACHUSETTS , LLC GB
List Price
$398,500
Sold Price
$350,000
Premium/Discount to List
-$48,500
-12.17%
Home Financials for this Owner
Home Financials are based on the most recent Mortgage that was taken out on this home.
Avg. Annual Appreciation
9.57%
Original Mortgage
$225,000
Interest Rate
3.89%
Mortgage Type
New Conventional
Purchase Details
Closed on
Mar 31, 2006
Sold by
Whisenant Martha W
Bought by
Taber-Whisenant Amy W
Home Financials for this Owner
Home Financials are based on the most recent Mortgage that was taken out on this home.
Original Mortgage
$157,000
Interest Rate
6.32%
Mortgage Type
Purchase Money Mortgage
Similar Homes in the area
Create a Home Valuation Report for This Property
The Home Valuation Report is an in-depth analysis detailing your home's value as well as a comparison with similar homes in the area
Home Values in the Area
Average Home Value in this Area
Purchase History
| Date | Type | Sale Price | Title Company |
|---|---|---|---|
| Quit Claim Deed | -- | None Available | |
| Quit Claim Deed | -- | None Available | |
| Not Resolvable | $350,000 | -- | |
| Deed | $450,000 | -- | |
| Deed | $450,000 | -- |
Source: Public Records
Mortgage History
| Date | Status | Loan Amount | Loan Type |
|---|---|---|---|
| Open | $400,000 | Adjustable Rate Mortgage/ARM | |
| Previous Owner | $225,000 | New Conventional | |
| Previous Owner | $216,500 | No Value Available | |
| Previous Owner | $216,500 | No Value Available | |
| Previous Owner | $50,000 | No Value Available | |
| Previous Owner | $21,917 | No Value Available | |
| Previous Owner | $157,000 | Purchase Money Mortgage | |
| Previous Owner | $50,000 | No Value Available |
Source: Public Records
Property History
| Date | Event | Price | Change | Sq Ft Price |
|---|---|---|---|---|
| 08/16/2024 08/16/24 | Sold | $1,200,000 | -4.0% | $610 / Sq Ft |
| 04/28/2024 04/28/24 | For Sale | $1,250,000 | +257.1% | $636 / Sq Ft |
| 04/20/2012 04/20/12 | Sold | $350,000 | -12.2% | $178 / Sq Ft |
| 04/06/2012 04/06/12 | Pending | -- | -- | -- |
| 07/22/2011 07/22/11 | For Sale | $398,500 | -- | $203 / Sq Ft |
Source: Berkshire County Board of REALTORS®
Tax History Compared to Growth
Tax History
| Year | Tax Paid | Tax Assessment Tax Assessment Total Assessment is a certain percentage of the fair market value that is determined by local assessors to be the total taxable value of land and additions on the property. | Land | Improvement |
|---|---|---|---|---|
| 2025 | $2,959 | $597,800 | $251,900 | $345,900 |
| 2024 | $2,816 | $568,900 | $240,600 | $328,300 |
| 2023 | $2,631 | $526,100 | $240,600 | $285,500 |
| 2022 | $2,657 | $506,100 | $240,600 | $265,500 |
| 2021 | $2,635 | $474,800 | $244,500 | $230,300 |
| 2020 | $2,605 | $473,700 | $246,100 | $227,600 |
| 2019 | $2,402 | $473,700 | $246,100 | $227,600 |
| 2018 | $2,435 | $473,700 | $246,100 | $227,600 |
| 2017 | $2,416 | $473,700 | $246,100 | $227,600 |
| 2015 | $2,128 | $494,900 | $276,100 | $218,800 |
| 2014 | $2,128 | $494,900 | $276,100 | $218,800 |
Source: Public Records
Agents Affiliated with this Home
-

Seller's Agent in 2024
Jen Harvey
COMPASS MASSACHUSETTS , LLC GB
(413) 446-8489
4 in this area
92 Total Sales
-
M
Seller's Agent in 2012
Marji Keefner-West
ISGOOD REALTY
Map
Source: Berkshire County Board of REALTORS®
MLS Number: 195272
APN: ALFO-004070-000000-000341
Nearby Homes
- 12 Harrison Calkins Rd
- 5 Easland Rd
- 180 W Center Rd
- 293 East Rd
- 176 W Center Rd
- 181 W Center Rd
- 248 East Rd
- 0 E Alford Rd
- 890 Bald Mountain Rd
- 256 Great Barrington Rd
- 11351 New York 22
- 0 Great Barrington Rd
- 75 Upper Hollow Rd
- 208 E East Hill Rd
- 18 Glendale Rd
- 276 Great Barrington Rd
- 32 Harvey Mountain Rd
- 50 Old Village Rd
- 29 Old Village Rd
- 4 W Hill Rd
