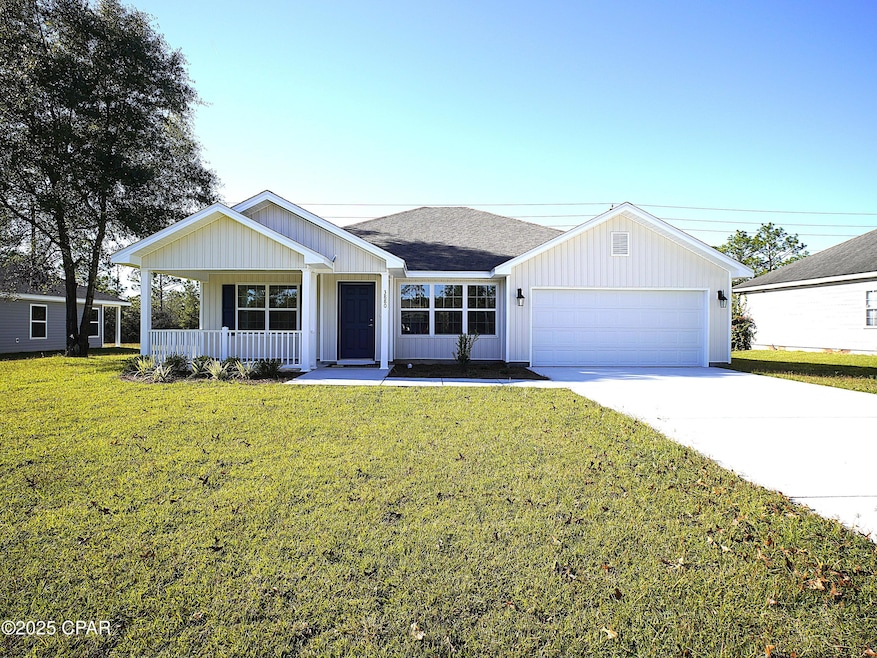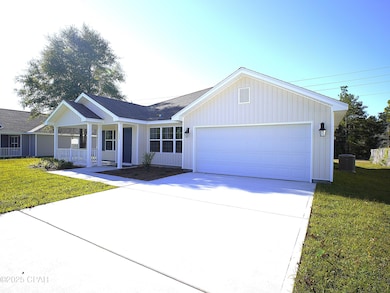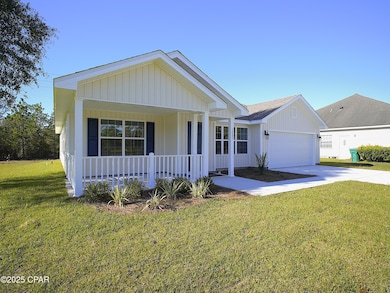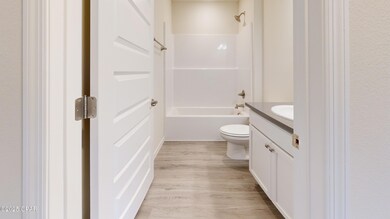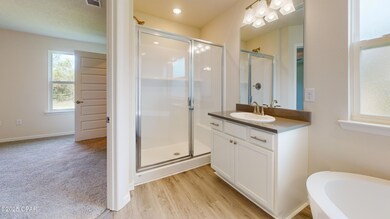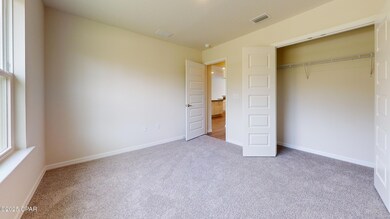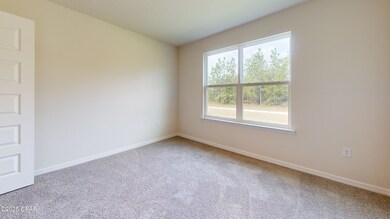3880 Brickell Ave Chipley, FL 32428
Estimated payment $1,882/month
Highlights
- Golf Course Community
- Traditional Architecture
- Home Office
- New Construction
- No HOA
- Covered Patio or Porch
About This Home
The Garnet - Modern Comfort Meets Timeless Style Welcome to The Garnet by Homes by Deltona at Sunny Hills! This beautifully designed 3-bedroom, 2-bath home offers 1,760 sq. ft. of comfortable living space with thoughtful details throughout. Enjoy an open floor plan featuring luxury vinyl plank flooring, 3CM granite counters, designer wood cabinetry, and soft-close cabinets. The kitchen flows seamlessly into the dining and family room—perfect for entertaining or relaxing with family. Retreat to the spacious master suite complete with a walk-in closet and dual vanity bath. Additional highlights include stainless steel appliances, decorative wood windowsills, and a covered front and rear porch for outdoor enjoyment. Every home comes with a 30-year architectural roof, 2-10 builder's warranty, and termite prevention system, ensuring peace of mind for years to come. Looking for something different? We have other styles and color schemes available, including move-in-ready homes and customizable options to fit your taste!
Listing Agent
Deltona Marketing at Sunny Hills Inc License #BK3646026 Listed on: 11/04/2025
Home Details
Home Type
- Single Family
Year Built
- Built in 2025 | New Construction
Lot Details
- 9,975 Sq Ft Lot
- Lot Dimensions are 80x125x80x125
Parking
- 2 Car Garage
Home Design
- Traditional Architecture
- Slab Foundation
- Asphalt Roof
- Vinyl Siding
Interior Spaces
- Ceiling Fan
- Family Room
- Dining Room
- Home Office
- Fire and Smoke Detector
- Electric Range
Bedrooms and Bathrooms
- 3 Bedrooms
- 2 Full Bathrooms
Outdoor Features
- Covered Patio or Porch
Utilities
- Central Heating and Cooling System
- Underground Utilities
- Electric Water Heater
Community Details
Overview
- No Home Owners Association
Recreation
- Golf Course Community
Map
Property History
| Date | Event | Price | List to Sale | Price per Sq Ft |
|---|---|---|---|---|
| 11/04/2025 11/04/25 | For Sale | $303,900 | -- | $173 / Sq Ft |
Source: Central Panhandle Association of REALTORS®
MLS Number: 781198
- 3892 Bricknell Ave
- 3896 Bricknell Ave
- 3888 Bricknell Ave
- 3884 Bricknell Ave
- 3900 Bricknell Ave
- LOT 12 Voltaire Dr
- 2219 Voltaire Dr
- 7 Amy Ln
- 5026 Florida 77
- 3922 Vistula Dr
- 0 Malone Ct Unit 26106149
- Lot 5 Gemini Cir
- 1.28 acres Vistula Dr
- 00 Vistula Dr
- 2202 Gemini Cir
- 3 Lots Concord Blvd Unit 1
- Sawyer Plan at Sunny Hills
- Cali Plan at Sunny Hills
- Freeport Plan at Sunny Hills
- Aldridge Plan at Sunny Hills
- 3158 Lucas Lake Rd
- 13636 Florida 77
- 872 Deerwood Ln Unit 878
- 718 Orange St
- 711 N Hubbard St
- 3065 Rachel Place
- 3000 Rachel Place
- 7134 Bay Crest Rd
- 8522 Freese Rd
- 148 Hidalgo Dr
- 310 Confidence Way
- 6414 Stoney Point Rd Unit B
- 6401 County Road 2311
- 311 Pennsylvania Ave Unit B101
- 6309 Lake Joanna Cir
- 1719 Country Club Dr
- 7158 Riverbrooke St
- 609 Virginia Ave
- 8958 Parrot Place
- 810 W 8th Street Cir
Ask me questions while you tour the home.
