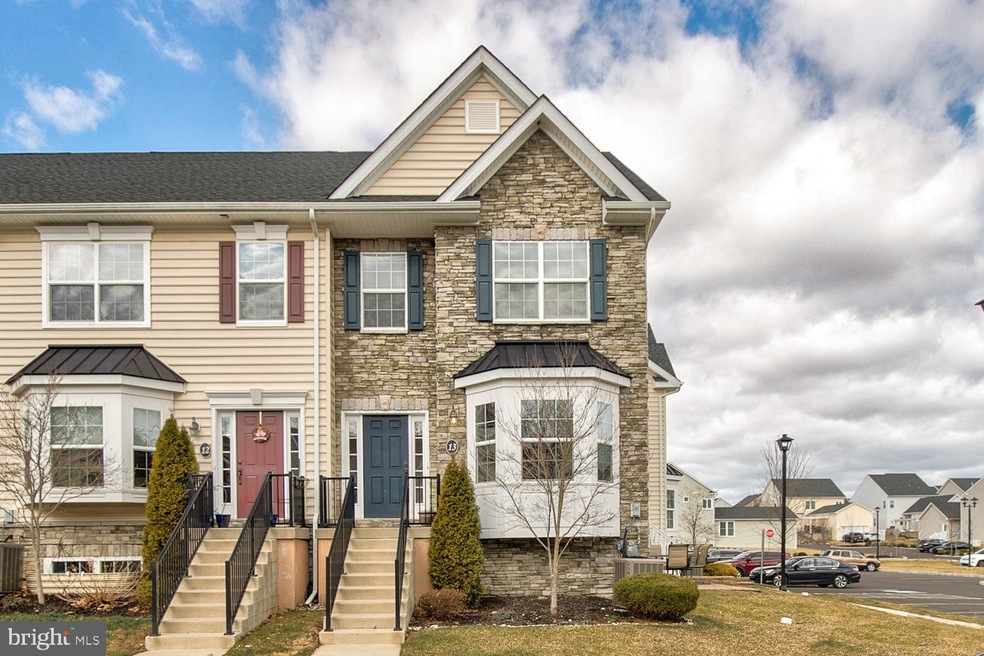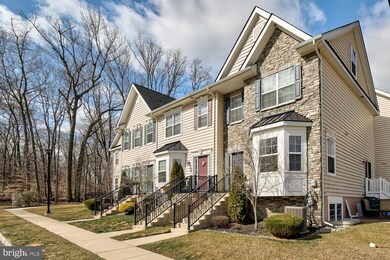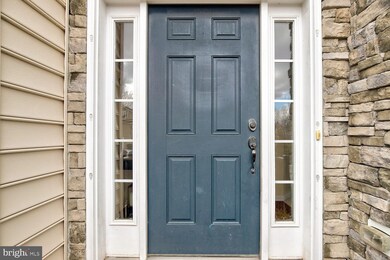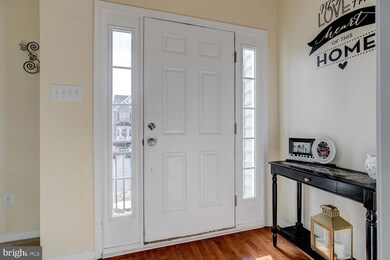
3880 Cephas Child Rd Doylestown, PA 18902
Plumsteadville NeighborhoodHighlights
- Colonial Architecture
- Living Room
- Forced Air Heating and Cooling System
- Tohickon Middle School Rated A-
- En-Suite Primary Bedroom
- Dining Room
About This Home
As of June 2021Fabulous End Unit Townhouse located in Carriage Hill! First floor offers, foyer entrance, Powder rm., Bright Living Rm./Dining Rm., Nice size Kitchen offers lots of cabinets,, island, breakfast area with sliding glass doors leading to EP Henry Patio. Second level offers Master Bedroom with Private Master Bath, 2nd Bedroom, plus full hall bath! Third level offer nice size 3rd bedroom!! Full Finished Basement, with full daylight windows, Laundry Rm., plus large storage area. Home is in great move in condition, soft warm paint tones t/o!!! Convenient additional parking on the side of the house. Very easy to show!!
Townhouse Details
Home Type
- Townhome
Est. Annual Taxes
- $4,973
Year Built
- Built in 2013
HOA Fees
- $189 Monthly HOA Fees
Home Design
- Colonial Architecture
- Straight Thru Architecture
- Frame Construction
Interior Spaces
- 1,512 Sq Ft Home
- Property has 2.5 Levels
- Living Room
- Dining Room
Bedrooms and Bathrooms
- 3 Bedrooms
- En-Suite Primary Bedroom
Finished Basement
- Basement Fills Entire Space Under The House
- Natural lighting in basement
Parking
- On-Street Parking
- Parking Lot
Schools
- Groveland Elementary School
- Tohickon Middle School
- Central Bucks High School West
Utilities
- Forced Air Heating and Cooling System
Community Details
- Carriage Hill Subdivision
Listing and Financial Details
- Tax Lot 406
- Assessor Parcel Number 34-008-406
Similar Homes in Doylestown, PA
Home Values in the Area
Average Home Value in this Area
Property History
| Date | Event | Price | Change | Sq Ft Price |
|---|---|---|---|---|
| 06/18/2021 06/18/21 | Sold | $385,000 | 0.0% | $255 / Sq Ft |
| 05/18/2021 05/18/21 | Pending | -- | -- | -- |
| 05/17/2021 05/17/21 | Off Market | $385,000 | -- | -- |
| 05/13/2021 05/13/21 | For Sale | $385,000 | +18.5% | $255 / Sq Ft |
| 06/26/2020 06/26/20 | Sold | $325,000 | -2.4% | $215 / Sq Ft |
| 05/08/2020 05/08/20 | Pending | -- | -- | -- |
| 03/16/2020 03/16/20 | Price Changed | $333,000 | -2.0% | $220 / Sq Ft |
| 02/27/2020 02/27/20 | For Sale | $339,900 | 0.0% | $225 / Sq Ft |
| 07/10/2013 07/10/13 | Rented | $2,000 | 0.0% | -- |
| 06/15/2013 06/15/13 | Under Contract | -- | -- | -- |
| 06/04/2013 06/04/13 | For Rent | $2,000 | -- | -- |
Tax History Compared to Growth
Agents Affiliated with this Home
-
Kim Gammon

Seller's Agent in 2021
Kim Gammon
Coldwell Banker Hearthside-Doylestown
(215) 480-5830
10 in this area
111 Total Sales
-
Paula Campbell

Buyer's Agent in 2021
Paula Campbell
Compass RE
(610) 308-7003
1 in this area
57 Total Sales
-
Judy Mish

Seller's Agent in 2020
Judy Mish
Mish Realty LLC
(215) 364-2248
133 Total Sales
-
John Mish

Seller Co-Listing Agent in 2020
John Mish
Mish Realty LLC
(215) 208-2685
93 Total Sales
-
Pamela Vollrath

Buyer's Agent in 2020
Pamela Vollrath
Re/Max Centre Realtors
(215) 262-0239
2 in this area
165 Total Sales
-
D
Seller's Agent in 2013
Daniel Lewis
Homestarr Realty
Map
Source: Bright MLS
MLS Number: PABU490736
- 3750 Christopher Day Rd
- 5415 Rinker Cir Unit 256
- 3688 Christopher Day Rd
- 3943 Captain Molly Cir Unit 141
- 3611 Jacob Stout Rd Unit 2
- 4893 W Swamp Rd Unit A
- 448 Old Dublin Pike
- 21 Greenway Dr
- 4223 Ferguson Dr
- 62 John Dyer Way
- 102 Windsong Dr
- 4547 Summerhill Dr
- 1140 Ferry Rd
- 2 Broadale Rd
- 4641 Old Oak Rd
- 65 Meetinghouse Rd
- 5133 Roseberry Dr
- 3837 Curly Hill Rd
- 4170 Tersher Dr
- 202 Lantern Dr Unit 102






