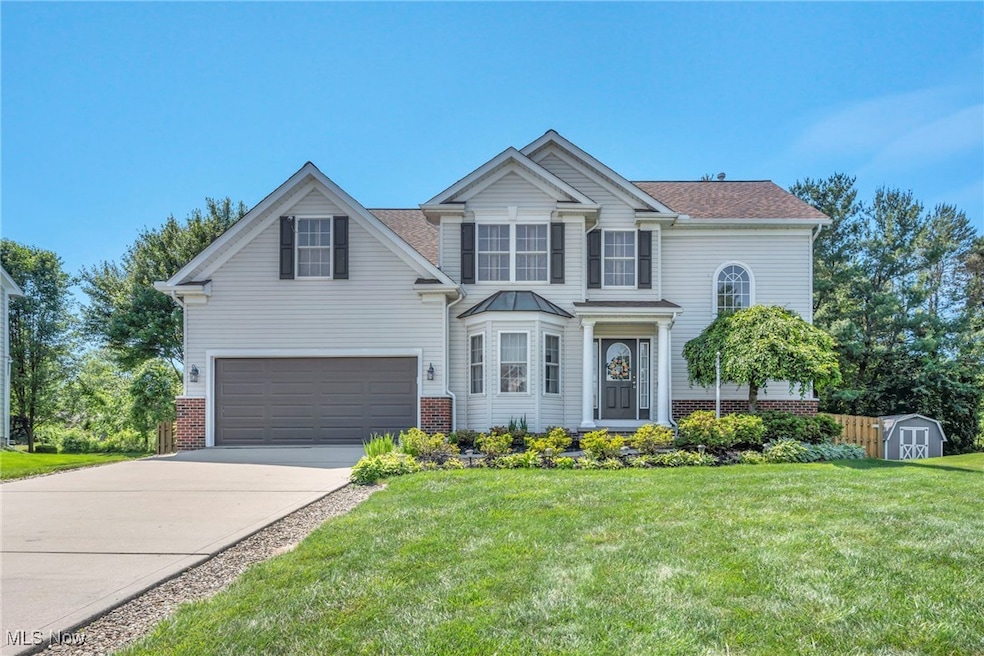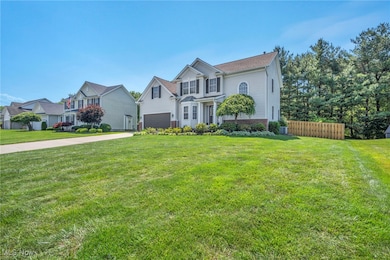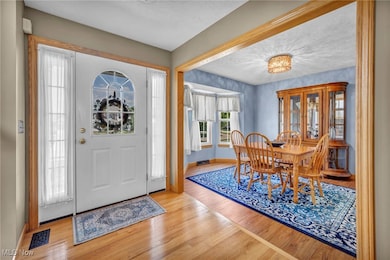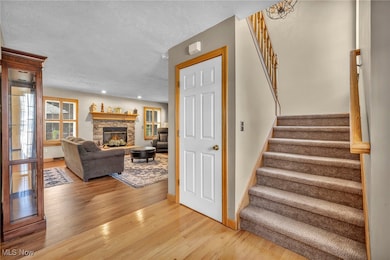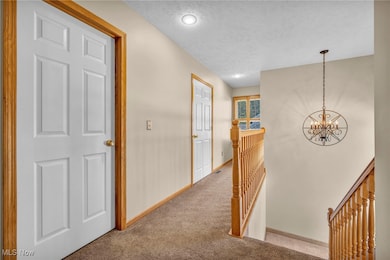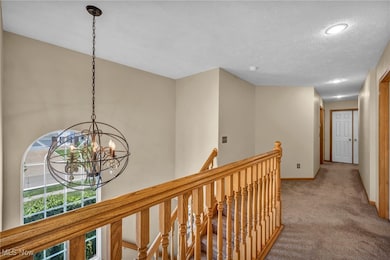
Estimated payment $2,503/month
Highlights
- Popular Property
- Deck
- 2 Car Attached Garage
- Colonial Architecture
- 1 Fireplace
- Forced Air Heating and Cooling System
About This Home
Welcome to this spacious and well-kept 4-bedroom, 4-bath Colonial in the heart of Perry! This home has a warm, inviting feel from the moment you step inside. You're welcomed by beautiful hardwood floors that lead into the cozy living room, where a stone fireplace sets the scene for relaxing or entertaining. Large windows bring in plenty of natural light, and the open layout connects smoothly to the kitchen and dining areas.The kitchen features solid wood cabinets, granite countertops, and black Whirlpool appliances—all of which stay. It’s move-in ready, with well-maintained appliances. Flooring throughout the main floor and basement was replaced in 2024, and the upstairs carpet was replaced in 2020.The master bedroom, updated in 2014, is a true retreat with vaulted ceilings, a large walk-in closet, and a en suite featuring a jetted tub, tiled standing shower, and double sinks with lots of storage. Three additional bedrooms offer comfortable space and generous closets.Downstairs, the finished basement adds even more living space with a large rec area, bar setup, and a bonus room ideal for a gym, office, or playroom. Storage is plentiful throughout the home, keeping things organized.Out back, enjoy a fully fenced yard with a spacious deck—perfect for cookouts or quiet mornings. A well-kept shed with electricity adds extra storage. The roof was replaced in October 2024, and the mechanicals (furnace, AC, and water tank) were updated in 2016, giving you peace of mind.Low HOA fees of just $150/year help maintain a clean, quiet community. You're also just minutes from Perry schools, parks, restaurants, and shopping.If you’re looking for a move-in-ready home in a great neighborhood with room to grow, this one has it all. Come take a look!
Last Listed By
Keller Williams Greater Cleveland Northeast Brokerage Email: vicyogi29@gmail.com 440-523-8494 License #2022004988 Listed on: 06/11/2025

Open House Schedule
-
Saturday, June 14, 20252:00 to 4:00 pm6/14/2025 2:00:00 PM +00:006/14/2025 4:00:00 PM +00:00Add to Calendar
Home Details
Home Type
- Single Family
Est. Annual Taxes
- $4,072
Year Built
- Built in 2001
HOA Fees
- $13 Monthly HOA Fees
Parking
- 2 Car Attached Garage
Home Design
- Colonial Architecture
- Asphalt Roof
- Aluminum Siding
- Vinyl Siding
Interior Spaces
- 2-Story Property
- 1 Fireplace
- Finished Basement
- Sump Pump
Kitchen
- Range
- Microwave
- Dishwasher
Bedrooms and Bathrooms
- 4 Bedrooms
- 3.5 Bathrooms
Utilities
- Forced Air Heating and Cooling System
- Heating System Uses Gas
Additional Features
- Deck
- 0.33 Acre Lot
Community Details
- Dugan Farms Association
- Dugan Farms Subdivision
Listing and Financial Details
- Assessor Parcel Number 04-A-045-F-00-009-0
Map
Home Values in the Area
Average Home Value in this Area
Tax History
| Year | Tax Paid | Tax Assessment Tax Assessment Total Assessment is a certain percentage of the fair market value that is determined by local assessors to be the total taxable value of land and additions on the property. | Land | Improvement |
|---|---|---|---|---|
| 2023 | $6,674 | $79,950 | $22,400 | $57,550 |
| 2022 | $3,642 | $79,950 | $22,400 | $57,550 |
| 2021 | $3,412 | $79,950 | $22,400 | $57,550 |
| 2020 | $3,281 | $69,520 | $19,480 | $50,040 |
| 2019 | $3,278 | $69,520 | $19,480 | $50,040 |
| 2018 | $3,093 | $58,080 | $16,470 | $41,610 |
| 2017 | $2,910 | $58,080 | $16,470 | $41,610 |
| 2016 | $2,892 | $58,080 | $16,470 | $41,610 |
| 2015 | $2,780 | $58,080 | $16,470 | $41,610 |
| 2014 | $2,728 | $58,080 | $16,470 | $41,610 |
| 2013 | $2,726 | $58,080 | $16,470 | $41,610 |
Property History
| Date | Event | Price | Change | Sq Ft Price |
|---|---|---|---|---|
| 06/11/2025 06/11/25 | For Sale | $385,000 | -- | $144 / Sq Ft |
Purchase History
| Date | Type | Sale Price | Title Company |
|---|---|---|---|
| Warranty Deed | $225,000 | Chicago Title | |
| Warranty Deed | $48,000 | Chicago Title Insurance Comp |
Mortgage History
| Date | Status | Loan Amount | Loan Type |
|---|---|---|---|
| Open | $655,688 | Construction | |
| Closed | $165,000 | New Conventional | |
| Closed | $156,800 | Future Advance Clause Open End Mortgage | |
| Closed | $35,150 | Unknown | |
| Closed | $157,279 | Unknown | |
| Closed | $160,000 | No Value Available | |
| Previous Owner | $164,925 | No Value Available |
Similar Homes in Perry, OH
Source: MLS Now
MLS Number: 5130556
APN: 04-A-045-F-00-009
- 3865 Dugan Farms
- 3741 Teal Ct Unit 37
- 4261 Hidden Village Dr Unit S/L 149
- 3546 Main St
- S/L 167 San Giovanni Ln
- 3546 Laurel Dr
- 4394 Oak Ave
- 4402 Dogwood Ave
- 4367 Main St
- 4372 Oak Ave
- 4398 Dogwood Ave
- 4364 Oak Ave
- 4379 Main St
- 4425 Main St
- 4425 Main St
- 4425 Main St
- 4425 Main St
- 4425 Main St
- 4389 Beech Ave
- 4516 Ashwood Ave
