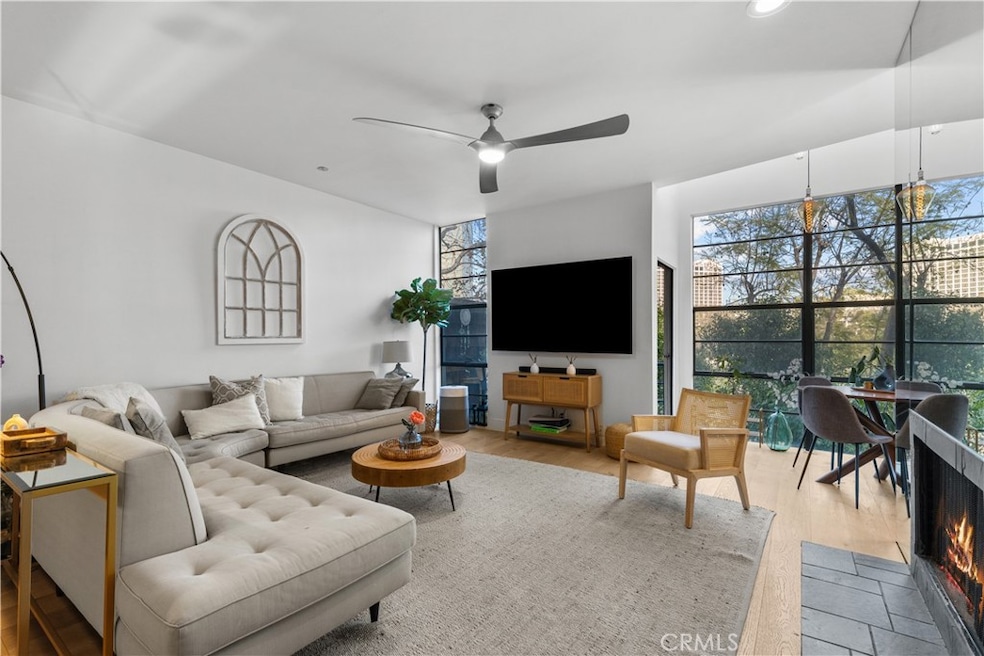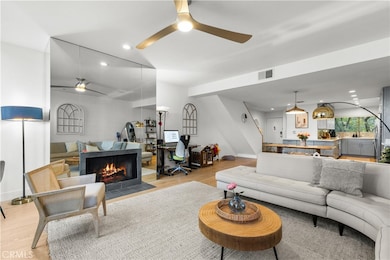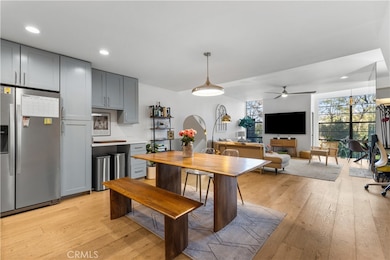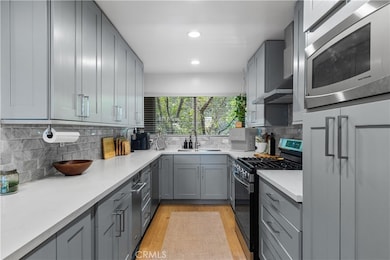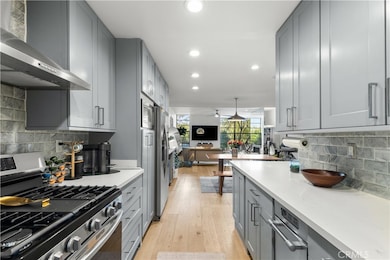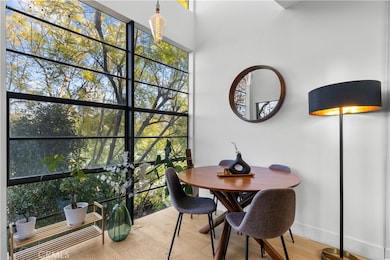
3880 Fredonia Dr Unit D Los Angeles, CA 90068
Estimated payment $6,786/month
Highlights
- In Ground Pool
- Primary Bedroom Suite
- City Lights View
- Rio Vista Elementary Rated A-
- Custom Home
- Updated Kitchen
About This Home
Welcome to this move-in ready architectural condo in the gated Skyline Townhome community, which was designed by noted architect Lorenzo Tedesco. Step inside to a light and airy open floor plan where floor-to-ceiling steel-framed windows and stunning floors create an atmosphere of warmth and sophistication. The seamlessly connected living and dining areas flow effortlessly into a remodeled kitchen, boasting sleek stone countertops, stainless steel appliances and ample storage space. Upstairs you’ll find two generously sized bedrooms and two tastefully updated bathrooms, including a luxurious primary suite that boasts a well-appointed ensuite bathroom. Additional highlights include in-unit laundry, two spacious balconies, a community pool/spa and two side by side parking spaces within the secured community garage. Centrally located between the Valley, Westside and Downtown LA, this property is just moments from the Hollywood Bowl, Universal Studios, Ventura Boulevard's vibrant shopping/dining scene and so much more.
Listing Agent
The Agency Brokerage Phone: 424-230-3700 License #01850113 Listed on: 03/10/2025

Property Details
Home Type
- Condominium
Est. Annual Taxes
- $12,314
Year Built
- Built in 1981
Lot Details
- Two or More Common Walls
- Density is up to 1 Unit/Acre
HOA Fees
- $850 Monthly HOA Fees
Parking
- 2 Car Garage
- Parking Available
- Side by Side Parking
- Controlled Entrance
- Community Parking Structure
Property Views
- City Lights
- Woods
Home Design
- Custom Home
Interior Spaces
- 1,511 Sq Ft Home
- 2-Story Property
- Open Floorplan
- Built-In Features
- High Ceiling
- Ceiling Fan
- Skylights
- Recessed Lighting
- Entrance Foyer
- Living Room with Fireplace
- Dining Room
- Storage
Kitchen
- Updated Kitchen
- Gas Range
- Range Hood
- Microwave
- Freezer
- Dishwasher
- Stone Countertops
Bedrooms and Bathrooms
- 2 Bedrooms
- All Upper Level Bedrooms
- Primary Bedroom Suite
- Remodeled Bathroom
- Bathtub with Shower
- Multiple Shower Heads
- Walk-in Shower
- Exhaust Fan In Bathroom
Laundry
- Laundry Room
- Laundry on upper level
Pool
- In Ground Pool
- Heated Spa
- In Ground Spa
Outdoor Features
- Living Room Balcony
- Patio
Schools
- Rio Vista Elementary School
- Walter Reed Middle School
- North Hollywood High School
Additional Features
- Suburban Location
- Central Heating and Cooling System
Listing and Financial Details
- Tax Lot 1
- Tax Tract Number 32269
- Assessor Parcel Number 2425003030
Community Details
Overview
- Skyline Association, Phone Number (818) 436-7570
- Mountainous Community
Recreation
- Community Pool
- Community Spa
Map
Home Values in the Area
Average Home Value in this Area
Tax History
| Year | Tax Paid | Tax Assessment Tax Assessment Total Assessment is a certain percentage of the fair market value that is determined by local assessors to be the total taxable value of land and additions on the property. | Land | Improvement |
|---|---|---|---|---|
| 2025 | $12,314 | $1,020,880 | $724,910 | $295,970 |
| 2024 | $12,314 | $1,000,864 | $710,697 | $290,167 |
| 2023 | $12,075 | $981,240 | $696,762 | $284,478 |
| 2022 | $8,888 | $734,771 | $499,624 | $235,147 |
| 2021 | $8,779 | $720,365 | $489,828 | $230,537 |
| 2019 | $8,450 | $699,000 | $475,300 | $223,700 |
| 2018 | $7,745 | $635,390 | $440,215 | $195,175 |
| 2016 | $7,364 | $610,720 | $423,122 | $187,598 |
| 2015 | $6,736 | $558,000 | $387,000 | $171,000 |
| 2014 | $6,892 | $558,000 | $387,000 | $171,000 |
Property History
| Date | Event | Price | Change | Sq Ft Price |
|---|---|---|---|---|
| 04/22/2025 04/22/25 | Price Changed | $889,000 | -1.1% | $588 / Sq Ft |
| 03/10/2025 03/10/25 | For Sale | $899,000 | -6.5% | $595 / Sq Ft |
| 06/01/2022 06/01/22 | Sold | $962,000 | +9.9% | $637 / Sq Ft |
| 05/03/2022 05/03/22 | Pending | -- | -- | -- |
| 04/28/2022 04/28/22 | For Sale | $875,000 | +25.2% | $579 / Sq Ft |
| 09/05/2018 09/05/18 | Sold | $699,000 | +1.5% | $463 / Sq Ft |
| 07/20/2018 07/20/18 | Pending | -- | -- | -- |
| 07/08/2018 07/08/18 | For Sale | $689,000 | -- | $456 / Sq Ft |
Purchase History
| Date | Type | Sale Price | Title Company |
|---|---|---|---|
| Interfamily Deed Transfer | -- | Chicago Title Company | |
| Grant Deed | $699,000 | Chicago Title Company | |
| Interfamily Deed Transfer | -- | Southland Title | |
| Grant Deed | $508,500 | Southland Title |
Mortgage History
| Date | Status | Loan Amount | Loan Type |
|---|---|---|---|
| Open | $386,000 | New Conventional | |
| Closed | $399,000 | New Conventional | |
| Previous Owner | $77,100 | Credit Line Revolving | |
| Previous Owner | $507,000 | Unknown | |
| Previous Owner | $406,500 | New Conventional | |
| Previous Owner | $50,000 | Credit Line Revolving | |
| Previous Owner | $121,000 | Unknown | |
| Previous Owner | $120,000 | Unknown | |
| Closed | $50,820 | No Value Available |
About the Listing Agent

Dennis Chernov began his journey in real estate through the operation of his own property loan business in the early 2000s, building a foundation in the transactional processes necessary to buy and sell a property and developing a keen aptitude to qualify potential buyers quickly. In 2009, he joined Keller Williams Studio City full-time. Now, with nearly two decades of experience in the field, Dennis has consistently ranked as a top-producing real estate agent in Los Angeles County year after
Dennis' Other Listings
Source: California Regional Multiple Listing Service (CRMLS)
MLS Number: SR25034265
APN: 2425-003-030
- 3907 Fredonia Dr
- 3657 1/2 Regal Place Unit 3657 1/2
- 3651 Regal Place Unit 506
- 3649 Regal Place Unit 404
- 3649 Regal Place Unit 203
- 3649 Regal Place Unit 306
- 3649 Regal Place Unit 102
- 3649 Regal Place Unit 302
- 3649 Regal Place Unit 303
- 3649 Regal Place Unit 503
- 3649 Regal Place Unit 307
- 3649 Regal Place Unit 504
- 3935 Kentucky Dr
- 3754 Fredonia Dr
- 3701 Multiview Dr
- 3740 Multiview Dr
- 3716 Multiview Dr
- 3733 Willowcrest Ave
- 3684 Willowcrest Ave
- 3575 Multiview Dr
- 3659 1/2 Regal Place
- 3651 Regal Place Unit 404
- 3651 Regal Place Unit 203
- 3651 Regal Place Unit 102
- 3651 Regal Place Unit 302
- 3650 Regal Place
- 3944 Kentucky Dr
- 3944 Kentucky Dr Unit 9
- 3763 Lankershim Blvd
- 3751 Multiview Dr
- 3971 Fredonia Dr
- 10901 Terryview Dr
- 3484 Oak Glen Dr
- 10913 Fruitland Dr
- 10937 Fruitland Dr
- 10865 Bluffside Dr
- 10900 Bluffside Dr
- 3450 Cahuenga Blvd W Unit 402
- 10949 Fruitland Dr
- 10926 Bluffside Dr Unit 21
