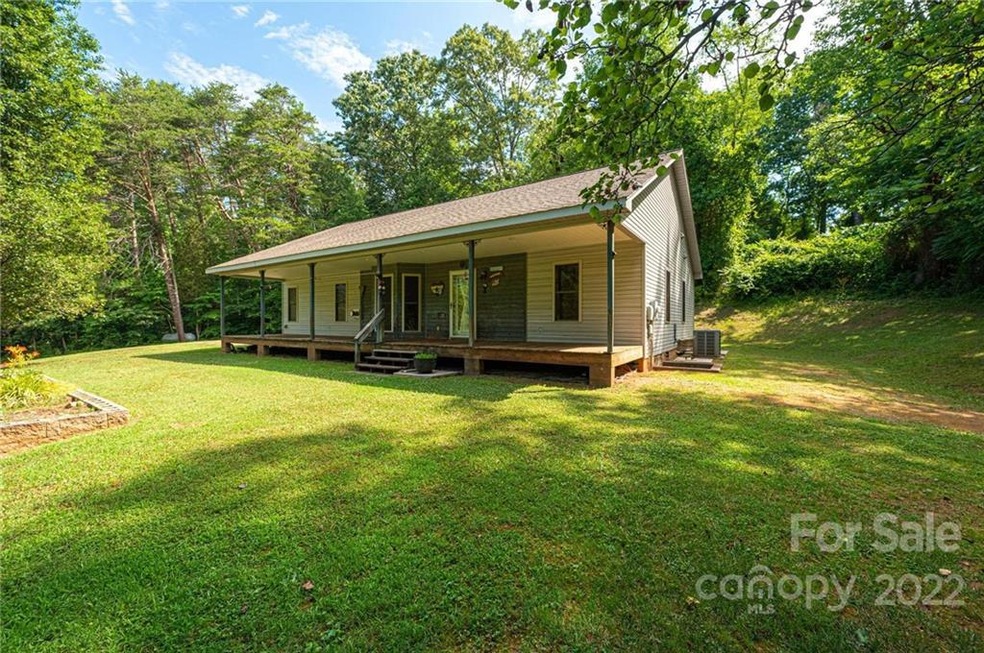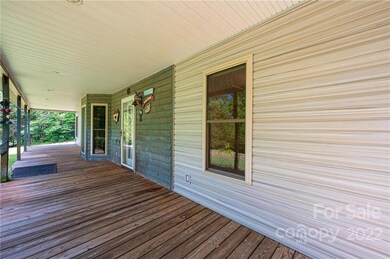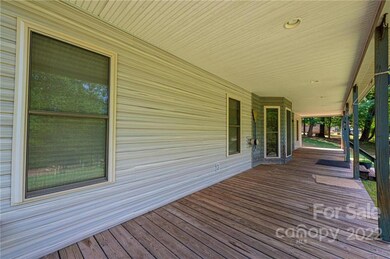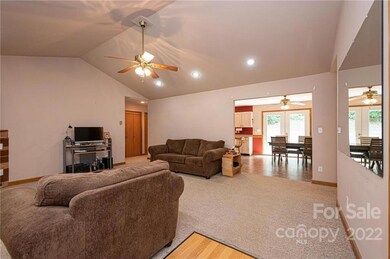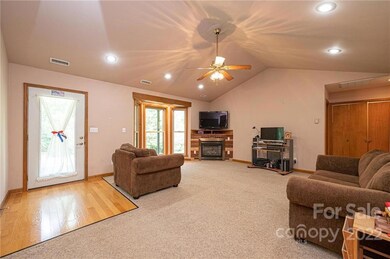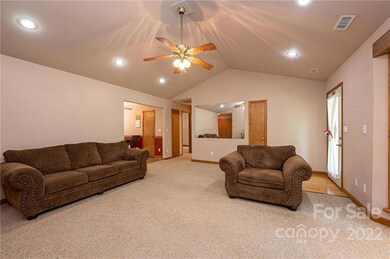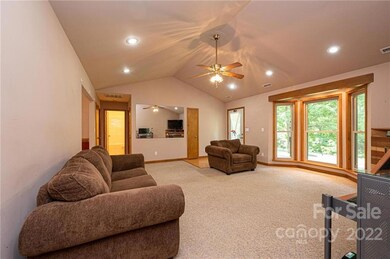
Highlights
- Barn
- Deck
- Wood Flooring
- Jacobs Fork Middle School Rated A-
- Ranch Style House
- Walk-In Closet
About This Home
As of June 2025Privacy abounds! Vinyl ranch w/hdwd slat wall feature on covered front porch sits on 6.058 acres! All one level living! Extra large living rm w/hdwd floor foyer area, vaulted clg, beautiful gas log FP w/cherry/walnut/oak slat wall surround & thermostat & bay window! Nice bright open kitchen/dining area w/kit island, white wash cabinets, chair railing & atrium doors to rear yard. Convenient rear hallway leads from rear door to nice half bath & laundry closet. 2 large spare bedrooms, good sized lighted closets & large hall bath share the left side of the house! Master suite with 9ft ceilings, full bath w/WIC (hdwd flrs & wood organizer), pull down attic stairs w/stg! Dual fuel system HVAC w/gas furnace & heat pump back up; 500g propane tank; lg over 100 year old bldg used for stg; old 50x50 barn w/hay loft (rough shape); small well house holds drilled well over 400ft deep (used for outside spigots) & bored well over 45ft deep (for house). Nice concrete walkway & arbor lead to rear door.
Home Details
Home Type
- Single Family
Est. Annual Taxes
- $1,388
Year Built
- Built in 2003
Lot Details
- Level Lot
- Property is zoned R-40, R-40
Parking
- Driveway
Home Design
- Ranch Style House
- Wood Siding
- Vinyl Siding
Interior Spaces
- 1,569 Sq Ft Home
- Ceiling Fan
- Propane Fireplace
- Living Room with Fireplace
- Crawl Space
Kitchen
- Gas Range
- Microwave
- Dishwasher
- Kitchen Island
Flooring
- Wood
- Vinyl
Bedrooms and Bathrooms
- 3 Bedrooms
- Split Bedroom Floorplan
- Walk-In Closet
Laundry
- Laundry Room
- Dryer
- Washer
Outdoor Features
- Deck
- Outbuilding
Schools
- Banoak Elementary School
- Jacobs Fork Middle School
- Fred T. Foard High School
Farming
- Barn
Utilities
- Heat Pump System
- Heating System Uses Propane
- Septic Tank
Listing and Financial Details
- Assessor Parcel Number 3607014571740000
Ownership History
Purchase Details
Home Financials for this Owner
Home Financials are based on the most recent Mortgage that was taken out on this home.Purchase Details
Home Financials for this Owner
Home Financials are based on the most recent Mortgage that was taken out on this home.Purchase Details
Similar Homes in the area
Home Values in the Area
Average Home Value in this Area
Purchase History
| Date | Type | Sale Price | Title Company |
|---|---|---|---|
| Warranty Deed | $350,000 | None Listed On Document | |
| Warranty Deed | $350,000 | None Listed On Document | |
| Warranty Deed | $315,000 | Eckard Jennifer E | |
| Deed | $30,000 | -- |
Mortgage History
| Date | Status | Loan Amount | Loan Type |
|---|---|---|---|
| Open | $275,000 | New Conventional | |
| Closed | $275,000 | New Conventional | |
| Previous Owner | $33,326 | Credit Line Revolving | |
| Previous Owner | $236,000 | New Conventional | |
| Previous Owner | $60,000 | Credit Line Revolving | |
| Previous Owner | $60,000 | Credit Line Revolving | |
| Previous Owner | $47,600 | New Conventional |
Property History
| Date | Event | Price | Change | Sq Ft Price |
|---|---|---|---|---|
| 06/05/2025 06/05/25 | Sold | $350,000 | 0.0% | $229 / Sq Ft |
| 04/05/2025 04/05/25 | For Sale | $350,000 | +11.1% | $229 / Sq Ft |
| 08/12/2022 08/12/22 | Sold | $315,000 | +10.5% | $201 / Sq Ft |
| 07/03/2022 07/03/22 | For Sale | $285,000 | -- | $182 / Sq Ft |
Tax History Compared to Growth
Tax History
| Year | Tax Paid | Tax Assessment Tax Assessment Total Assessment is a certain percentage of the fair market value that is determined by local assessors to be the total taxable value of land and additions on the property. | Land | Improvement |
|---|---|---|---|---|
| 2024 | $1,388 | $303,400 | $33,500 | $269,900 |
| 2023 | $1,388 | $198,100 | $33,500 | $164,600 |
| 2022 | $1,292 | $198,100 | $33,500 | $164,600 |
| 2021 | $1,262 | $198,100 | $33,500 | $164,600 |
| 2020 | $1,262 | $198,100 | $33,500 | $164,600 |
| 2019 | $1,262 | $198,100 | $0 | $0 |
| 2018 | $1,139 | $178,800 | $32,700 | $146,100 |
| 2017 | $1,139 | $0 | $0 | $0 |
| 2016 | $1,139 | $0 | $0 | $0 |
| 2015 | $1,077 | $178,830 | $32,700 | $146,130 |
| 2014 | $1,077 | $182,000 | $35,500 | $146,500 |
Agents Affiliated with this Home
-

Seller's Agent in 2025
Kerry Strange
RE/MAX
(704) 736-1717
5 in this area
30 Total Sales
-

Buyer's Agent in 2025
Nicole McAlister
Keller Williams Ballantyne Area
(704) 964-8718
1 in this area
404 Total Sales
-

Seller's Agent in 2022
Gina King
Realty Executives
(828) 320-3883
2 in this area
132 Total Sales
Map
Source: Canopy MLS (Canopy Realtor® Association)
MLS Number: 3879973
APN: 3607014571740000
- 4171 Leatherman Rd
- 3224 Charolais Dr
- 3340 Wrenwood Dr
- 5180 Macedonia Church Rd
- 4112 Hill Haven Dr
- 3411 Stony Brook Cir
- 00000 None None
- 3264 Ledford Rd
- 4146 Old State Rd
- 4115 Conley St
- 2437 Albany Dr
- 5873 Alexis Ln
- 1 ACRE Jacobs Fork None
- 00 Gilbert Rd
- 2169 Finger Bridge Rd
- 3425 Zion Church Rd
- 2951 Evergreen Trail
- 3406 Zion Church Rd
- 3248 Killian Rd
- 4128 River Run Cir
