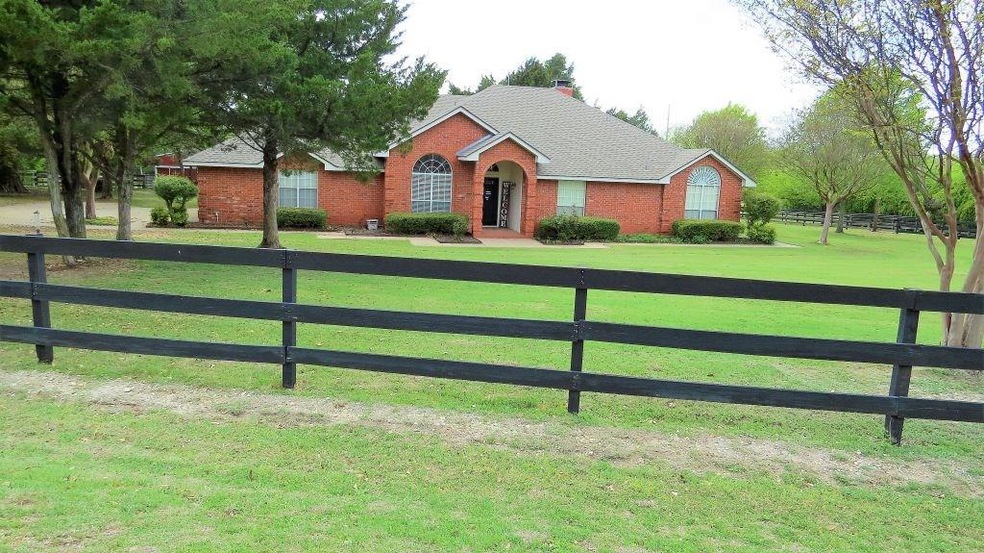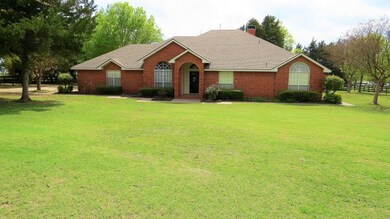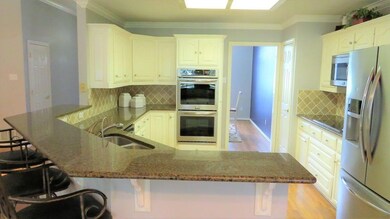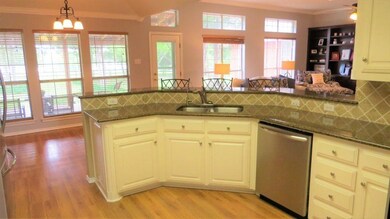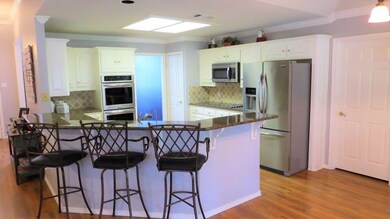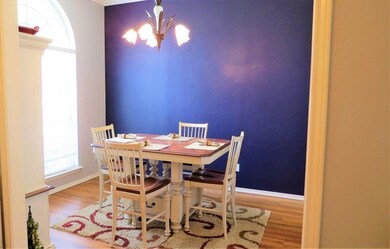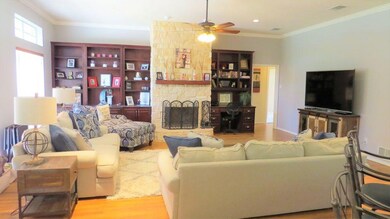
3880 Steeple Chase Ct Midlothian, TX 76065
Highlights
- Horse Facilities
- Barn or Stable
- Lake View
- Dolores McClatchey El Rated A-
- Solar Power System
- Waterfront
About This Home
As of November 20244-bedroom, 3 bath custom home with 2 dining spaces on 3.43 acres that backs up to neighborhood lake! Upgraded kitchen is open to oversized living space with stone, wood-burning fireplace and custom built-ins. New paint 2017 throughout common areas and master. STUNNING LAKE VIEWS from a large, covered back patio perfect for entertaining or relaxing. Fenced and cross-fenced property with multi stall, animal-ready barn!
Home Details
Home Type
- Single Family
Est. Annual Taxes
- $4,297
Year Built
- Built in 1991
Lot Details
- 3.43 Acre Lot
- Waterfront
- Gated Home
- Cross Fenced
- Wood Fence
- Few Trees
- Large Grassy Backyard
HOA Fees
- $15 Monthly HOA Fees
Parking
- 2 Car Attached Garage
- Garage Door Opener
Home Design
- Traditional Architecture
- Brick Exterior Construction
- Slab Foundation
- Composition Roof
Interior Spaces
- 2,362 Sq Ft Home
- 1-Story Property
- Wood Burning Fireplace
- Stone Fireplace
- Lake Views
- Burglar Security System
- Washer Hookup
Kitchen
- Double Convection Oven
- Electric Oven
- Electric Cooktop
- Microwave
- Dishwasher
- Disposal
Flooring
- Carpet
- Laminate
Bedrooms and Bathrooms
- 4 Bedrooms
- 3 Full Bathrooms
Outdoor Features
- Covered Deck
- Covered patio or porch
Schools
- Dolores Mcclatchey Elementary School
- Walnut Grove Middle School
- Heritage High School
Horse Facilities and Amenities
- Horses Allowed On Property
- Barn or Stable
Utilities
- Central Heating and Cooling System
- Heating System Uses Natural Gas
- Water Filtration System
- Co-Op Water
- Water Purifier
- Septic Tank
- High Speed Internet
- Satellite Dish
- Cable TV Available
Additional Features
- Solar Power System
- Outside City Limits
- Pasture
Listing and Financial Details
- Tax Lot 17
- Assessor Parcel Number 156295
- $5,270 per year unexempt tax
Community Details
Overview
- Association fees include maintenance structure
- Steeplechase Rev Subdivision
- Mandatory home owners association
- Community Lake
Recreation
- Horse Facilities
Map
Home Values in the Area
Average Home Value in this Area
Property History
| Date | Event | Price | Change | Sq Ft Price |
|---|---|---|---|---|
| 11/18/2024 11/18/24 | Sold | -- | -- | -- |
| 10/15/2024 10/15/24 | Pending | -- | -- | -- |
| 10/14/2024 10/14/24 | Price Changed | $665,000 | -0.4% | $282 / Sq Ft |
| 09/27/2024 09/27/24 | Price Changed | $668,000 | -1.0% | $283 / Sq Ft |
| 09/06/2024 09/06/24 | For Sale | $675,000 | +60.8% | $286 / Sq Ft |
| 06/11/2018 06/11/18 | Sold | -- | -- | -- |
| 05/12/2018 05/12/18 | Pending | -- | -- | -- |
| 05/04/2018 05/04/18 | For Sale | $419,900 | -- | $178 / Sq Ft |
Tax History
| Year | Tax Paid | Tax Assessment Tax Assessment Total Assessment is a certain percentage of the fair market value that is determined by local assessors to be the total taxable value of land and additions on the property. | Land | Improvement |
|---|---|---|---|---|
| 2023 | $4,297 | $453,024 | $0 | $0 |
| 2022 | $6,960 | $411,840 | $0 | $0 |
| 2021 | $6,705 | $374,400 | $95,000 | $279,400 |
| 2020 | $7,210 | $373,470 | $93,500 | $279,970 |
| 2019 | $7,365 | $366,330 | $0 | $0 |
| 2018 | $6,600 | $324,600 | $60,000 | $264,600 |
| 2017 | $5,323 | $259,190 | $60,000 | $199,190 |
| 2016 | $5,024 | $244,660 | $60,000 | $184,660 |
| 2015 | $4,215 | $236,930 | $60,000 | $176,930 |
| 2014 | $4,215 | $235,790 | $0 | $0 |
Mortgage History
| Date | Status | Loan Amount | Loan Type |
|---|---|---|---|
| Open | $394,200 | New Conventional | |
| Previous Owner | $391,871 | New Conventional | |
| Previous Owner | $377,900 | New Conventional | |
| Previous Owner | $320,000 | New Conventional |
Deed History
| Date | Type | Sale Price | Title Company |
|---|---|---|---|
| Deed | -- | Designated Title | |
| Vendors Lien | -- | Capital Title | |
| Vendors Lien | -- | None Available | |
| Warranty Deed | -- | None Available | |
| Interfamily Deed Transfer | -- | None Available |
Similar Homes in Midlothian, TX
Source: North Texas Real Estate Information Systems (NTREIS)
MLS Number: 13835275
APN: 156295
- 4021 Lagos Dr
- 4025 Lagos Dr
- 2905 Ogunro
- 4018 Nola Dr
- 4005 Nola Dr
- 4031 Waters Edge Dr
- 1941 Kaycee Cir
- 1920 Kaycee Cir
- 4020 Shiloh Rd
- 3617 Cherrybark Ln
- 3621 Cherrybark Ln
- 1324 Bluebird Ln
- 1510 N Walnut Grove Rd
- 4620 Maggie Ln
- TBD 00 Onward Rd
- 1760 Carroll Moran Trail
- 3033 Fern Ct
- 1750 Carroll Moran Trail
- 3014 Glenview Dr
- 1310 Carroll Moran Trail
